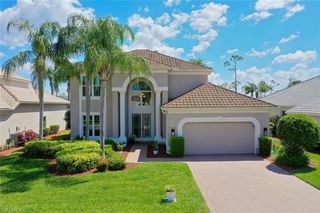12015 Hawthorn Lake Drive Unit 202 is no longer available, but here are some other homes you might like:
-
 23 photos
23 photos
-
 Open Sun 4/6 12pm-3pm50 photos
Open Sun 4/6 12pm-3pm50 photos House For Sale10852 Tiberio Drive, Fort Myers, FL
House For Sale10852 Tiberio Drive, Fort Myers, FL$699,900
- 3 beds
- 3 baths
- 2,245 sqft
- 9,714 sqft lot
-
 41 photos
41 photos House For Sale1308 Brookhill Drive, Fort Myers, FL
House For Sale1308 Brookhill Drive, Fort Myers, FL$175,000
- 3 beds
- 2 baths
- 1,002 sqft
- 6,926 sqft lot
-
 49 photos
49 photos
-
 43 photos
43 photos Condo For Sale2745 1st Street Unit 1402, Fort Myers, FL
Condo For Sale2745 1st Street Unit 1402, Fort Myers, FL$825,000
- 3 beds
- 2 baths
- 1,656 sqft
- ~3/4 acre lot
-
![]() 30 photos
30 photos
-
![]() 47 photos
47 photos House For Sale9078 Shadow Glen Way, Fort Myers, FL
House For Sale9078 Shadow Glen Way, Fort Myers, FL$610,000
- 2 beds
- 2 baths
- 1,715 sqft
- 7,579 sqft lot
-
![]() Open Sat 4/5 12:30pm-2:30pm44 photos
Open Sat 4/5 12:30pm-2:30pm44 photos House For Sale10665 Camarelle Circle, Fort Myers, FL
House For Sale10665 Camarelle Circle, Fort Myers, FL$365,000
- 2 beds
- 2 baths
- 1,355 sqft
- 7,013 sqft lot
-
![]() 28 photos
28 photosReal Broker, LLC
House For Sale10327 Carolina Willow DR, FORT MYERS, FL$695,000
- 5 beds
- 3 baths
- 2,540 sqft
- 5,040 sqft lot
-
![]() 6 photos
6 photos
-
![]() 50 photos
50 photos House For Sale1592 Manchester Boulevard, Fort Myers, FL
House For Sale1592 Manchester Boulevard, Fort Myers, FL$499,900
- 5 beds
- 3 baths
- 2,655 sqft
- ~1/2 acre lot
-
![]() 50 photos
50 photosDowning Frye Realty Inc.
-
![]() 43 photos
43 photosKeller Williams Elite Realty
Condo For Sale10132 Colonial Country Club BLVD Unit 810, FORT MYERS, FL$310,000
- 2 beds
- 2 baths
- 1,617 sqft
-
![]() 50 photos
50 photos House For Sale9093 Shadow Glen Way, Fort Myers, FL
House For Sale9093 Shadow Glen Way, Fort Myers, FL$598,000
- 2 beds
- 2 baths
- 1,715 sqft
- 7,013 sqft lot
-
![]() Open Sun 4/6 1pm-4pm50 photos
Open Sun 4/6 1pm-4pm50 photos Condo For Sale10520 Amiata Way Unit 104, Fort Myers, FL
Condo For Sale10520 Amiata Way Unit 104, Fort Myers, FL$241,000
- 2 beds
- 2 baths
- 1,248 sqft
- 11,286 sqft lot
- End of Results
-
No homes match your search. Try resetting your search criteria.
Reset search
Nearby Neighborhoods
- Arborwood Homes for Sale
- Arborwood Preserve Homes for Sale
- Barbados at Somerset Homes for Sale
- Colonial Country Club Homes for Sale
- Cypress Woods River Resort Homes for Sale
- Downtown Fort Myers Homes for Sale
- Edison Park Historic District Homes for Sale
- Fort Myers Country Club Homes for Sale
- Lincoln Park Homes for Sale
- Lindsford Homes for Sale
- Palm Beach Landings Homes for Sale
- Pelican Preserve Homes for Sale
- Poinsettia Park Homes for Sale
- Promenade West Homes for Sale
- Sunset Park Homes for Sale
- Suntree Homes for Sale
- The Plantation Somerset Homes for Sale
- The Towers Condominiums Homes for Sale
- Valencia Terrace Homes for Sale
- Westwood Homes for Sale
Nearby Cities
- Buckingham Homes for Sale
- Cape Coral Homes for Sale
- Cypress Lake Homes for Sale
- Fort Myers Shores Homes for Sale
- Gateway Homes for Sale
- Harlem Heights Homes for Sale
- Iona Homes for Sale
- Lehigh Acres Homes for Sale
- Lochmoor Waterway Estates Homes for Sale
- McGregor Homes for Sale
- North Fort Myers Homes for Sale
- Olga Homes for Sale
- Palmona Park Homes for Sale
- Pine Manor Homes for Sale
- Suncoast Estates Homes for Sale
- Three Oaks Homes for Sale
- Tice Homes for Sale
- Verandah Homes for Sale
- Villas Homes for Sale
- Whiskey Creek Homes for Sale
Nearby ZIP Codes
- 33901 Homes for Sale
- 33903 Homes for Sale
- 33904 Homes for Sale
- 33905 Homes for Sale
- 33907 Homes for Sale
- 33908 Homes for Sale
- 33909 Homes for Sale
- 33912 Homes for Sale
- 33913 Homes for Sale
- 33916 Homes for Sale
- 33917 Homes for Sale
- 33919 Homes for Sale
- 33920 Homes for Sale
- 33931 Homes for Sale
- 33966 Homes for Sale
- 33967 Homes for Sale
- 33971 Homes for Sale
- 33973 Homes for Sale
- 33976 Homes for Sale
- 33990 Homes for Sale











