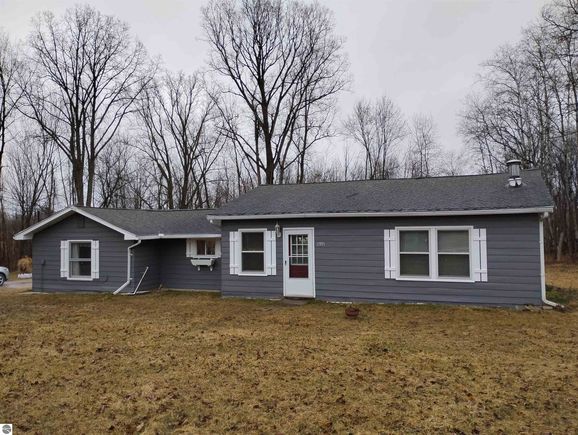11991 South Road
Farwell, MI 48622
- 2 beds
- 1.5 baths
- 1,240 sqft
- ~1 acre lot
- $100 per sqft
- 1968 build
- – on site
This 2 bedroom, 1.5 bath home has a 24’ x 36’ detached garage, is situated on 1.43 acres and is ready for its new owner. A covered back porch leads into a large mud/laundry room that has built-in storage above the front load washer/dryer, included in the sale, and there is also a closet that is currently used for a pantry and supplies but could easily accommodate coats. There is a ramp leading up to the back deck for accessibility. This home previously had 3 bedrooms before a bedroom was converted into part of the living room which now makes a very spacious gathering space. The living room offers access to the back deck, built-in bookcases, brick hearth, and it has been freshly painted. The dining room and the bedroom off the dining room have also been freshly painted. The galley style kitchen is efficiently designed and has beautiful maple cabinets, LED can lighting, a new dishwasher, while the refrigerator, stove, and microwave were also new around 2013. There are newer vinyl windows in the kitchen and in one of the bathrooms and one of the bedrooms. The split bedroom floor plan allows for privacy as one bedroom is off the dining room and has a large closet as well as a door into the full bath; the other bedroom is off the mud room and features a 6.5’ x 7.5’ walk-in closet. The main bathroom is large and has maple cabinets, an elevated toilet, and a new shower in 2022. The handy to have half bath is efficiently designed with a compact vanity/sink. There is an asparagus patch just south of the garage and there is a pear and apple tree in the front. The 5” well and pump were installed in 2019. Home to be sold in “as is” condition. Buyer or buyer's agent to verify square footage and all measurements.

Last checked:
As a licensed real estate brokerage, Estately has access to the same database professional Realtors use: the Multiple Listing Service (or MLS). That means we can display all the properties listed by other member brokerages of the local Association of Realtors—unless the seller has requested that the listing not be published or marketed online.
The MLS is widely considered to be the most authoritative, up-to-date, accurate, and complete source of real estate for-sale in the USA.
Estately updates this data as quickly as possible and shares as much information with our users as allowed by local rules. Estately can also email you updates when new homes come on the market that match your search, change price, or go under contract.
Checking…
•
Last updated Apr 1, 2025
•
MLS# 1931840 —
This home is listed in more than one place. See it here.
The Building
-
Construction:frame
-
Style:ranch, 1 story
-
Roof:asphalt
-
Foundation:crawl space, slab
-
Exterior Finish:Wood
-
Barrier Free Design:Main Floor Access, Ramped Entrance, Raised Toilet, Grab Bars
-
Eco Features:no
-
SqFt:1240
Interior
-
Features:Built-In Bookcase, Walk-In Closet(s), Mud Room, Formal Dining Room, Drywall, Paneling
-
Kitchen Floor Covering:vinyl
-
Dining Floor:Carpet
-
Laundry on:Main Floor
-
Laundry Floor Covering:vinyl
Financial & Terms
-
Terms:Conventional, Cash
Location
-
Latitude:43.814423
-
Longitude:-84.866324
The Property
-
Parcel Description:metes and bounds
-
Lot Dimensions:234 X 266
-
Land Features:Wooded, Swamp, Level
-
Acres:1.43
-
Zoning:Residential
-
Exterior Features:Deck, Countryside View, Porch
-
Deeded Waterfront:no
-
Water Features:none
-
Road:dirt
-
Price Per SqFt:100.81
Listing Agent
- Contact info:
- Agent phone:
- Office phone:
- (989) 400-2323
Taxes
-
Tax ID:18-014-036-300-04
-
Summer Taxes:$371.57
-
Winter Taxes:$619.62
Beds
-
1st Bedroom on:Main Floor
-
1st Bedroom Floor Covering:carpet
-
2nd Bedroom on:Main Floor
-
2nd Bedroom Floor Covering:carpet
Baths
-
Master Bath:shared
Heating & Cooling
-
Fireplace/Stove:Wood, Stove
-
Heating & Cooling:Baseboard
-
Heating & Cooling Source:electric
Utilities
-
Water:Private Well
-
Sewer:Private Septic
-
TV Service/Internet:Cable TV, Cable Internet
Appliances
-
Appliances:Refrigerator, Oven/Range, Water Softener Owned, Washer, Dryer, Ceiling Fan
Schools
-
School District:Farwell Area Schools
The Community
-
Subdivision:MI
-
Amenities:None
-
Association Fee Includes:None
Parking
-
Primary Garage:detached, door opener, concrete floors
-
Garage Dimensions:24 X 36
-
Driveway:Concrete, Dirt
Extra Units
-
Additional Buildings:garden/storage shed
Monthly cost estimate

Asking price
$125,000
| Expense | Monthly cost |
|---|---|
|
Mortgage
This calculator is intended for planning and education purposes only. It relies on assumptions and information provided by you regarding your goals, expectations and financial situation, and should not be used as your sole source of information. The output of the tool is not a loan offer or solicitation, nor is it financial or legal advice. |
$669
|
| Taxes | $82 |
| Insurance | $34 |
| Utilities | $153 See report |
| Total | $938/mo.* |
| *This is an estimate |
Walk Score®
Provided by WalkScore® Inc.
Walk Score is the most well-known measure of walkability for any address. It is based on the distance to a variety of nearby services and pedestrian friendliness. Walk Scores range from 0 (Car-Dependent) to 100 (Walker’s Paradise).
Bike Score®
Provided by WalkScore® Inc.
Bike Score evaluates a location's bikeability. It is calculated by measuring bike infrastructure, hills, destinations and road connectivity, and the number of bike commuters. Bike Scores range from 0 (Somewhat Bikeable) to 100 (Biker’s Paradise).
Air Pollution Index
Provided by ClearlyEnergy
The air pollution index is calculated by county or urban area using the past three years data. The index ranks the county or urban area on a scale of 0 (best) - 100 (worst) across the United Sates.
Sale history
| Date | Event | Source | Price | % Change |
|---|---|---|---|---|
|
3/31/25
Mar 31, 2025
|
Listed / Active | NGLRMLS | $125,000 |























































