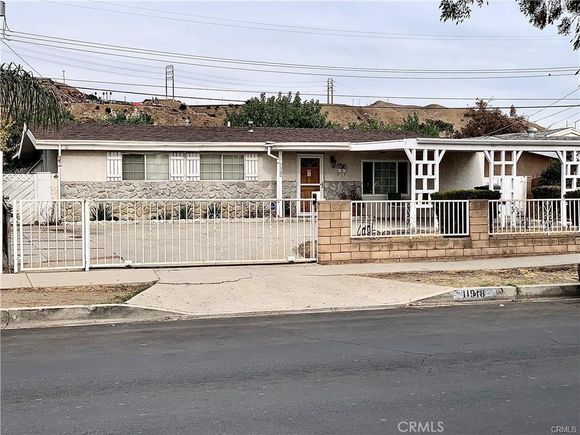11918 Dronfield Avenue
Pacoima, CA 91331
- 4 beds
- 3 baths
- 1,400 sqft
- 5,999 sqft lot
- $490 per sqft
- 1956 build
- – on site
More homes
This is a single-family home in Pacoima which is a neighborhood in the San Fernando Valley region of Los Angeles, California. The area is primarily residential, with a mix of single-family homes and apartments. The population is diverse, with a large mixed community. This house has 4 bedrooms and 2 baths. (3 baths per tax assessor) and is ready to accommodate two families. 2 bedrooms one bath a the front and 2 bedrooms one bath at the back! The two units- front house and back house have laminated floors in the living room and bedrooms. Recently painted interior and a New Composition shingles roof (3yrs old). AC/and central heating. there are also 3 ac wall units for the back unit. This property features a concrete/cemented Large driveway, a backyard, and a front porch. Cross block wall fence and white iron gate at the front. There are several parks in the area, including Paxton Park, Ritchie Valens Park, and Hansen Dam Recreation Area, which offers hiking trails, a lake, and other outdoor activities. The Pacoima Branch Library is also a popular community hub. Is located within walking distance of some local churches, bus stations, and Schools. Close to 118 and 5 freeways.

Last checked:
As a licensed real estate brokerage, Estately has access to the same database professional Realtors use: the Multiple Listing Service (or MLS). That means we can display all the properties listed by other member brokerages of the local Association of Realtors—unless the seller has requested that the listing not be published or marketed online.
The MLS is widely considered to be the most authoritative, up-to-date, accurate, and complete source of real estate for-sale in the USA.
Estately updates this data as quickly as possible and shares as much information with our users as allowed by local rules. Estately can also email you updates when new homes come on the market that match your search, change price, or go under contract.
Checking…
•
Last updated Oct 27, 2023
•
MLS# SR23056508 —
The Building
-
Year Built:1956
-
Year Built Source:Assessor
-
New Construction:No
-
Total Number Of Units:2
-
Roof:Composition
-
Structure Type:House
-
Stories Total:1
-
Entry Level:1
-
Patio And Porch Features:Concrete, Front Porch, See Remarks
-
Patio:1
-
Common Walls:No Common Walls
Interior
-
Features:Beamed Ceilings, Cathedral Ceiling(s), Ceiling Fan(s), Open Floorplan, Tile Counters
-
Levels:One
-
Entry Location:front
-
Window Features:Double Pane Windows
-
Flooring:Laminate, Tile
-
Room Type:All Bedrooms Down, Kitchen, Living Room
-
Living Area Units:Square Feet
-
Living Area Source:Assessor
-
Fireplace:No
-
Fireplace:None
-
Laundry:Gas & Electric Dryer Hookup, In Kitchen, Outside
-
Laundry:1
Room Dimensions
-
Living Area:1400.00
Location
-
Directions:East of Foothill Blvd North of Paxton
-
Latitude:34.28675600
-
Longitude:-118.41353500
The Property
-
Property Type:Residential
-
Subtype:Single Family Residence
-
Zoning:LAR1
-
Lot Features:6-10 Units/Acre, Front Yard, Rectangular Lot
-
Lot Size Area:5999.0000
-
Lot Size Acres:0.1377
-
Lot Size SqFt:5999.00
-
Lot Size Source:Assessor
-
View:None, Neighborhood
-
Fencing:Block, Chain Link, Cross Fenced, Wrought Iron
-
Fence:Yes
-
Additional Parcels:No
-
Land Lease:No
-
Lease Considered:No
Listing Agent
- Contact info:
- No listing contact info available
Taxes
-
Tax Census Tract:1042.01
-
Tax Tract:21503
-
Tax Lot:119
Beds
-
Total Bedrooms:4
-
Main Level Bedrooms:4
Baths
-
Total Baths:3
-
Bathroom Features:Shower in Tub, Double sinks in bath(s), Exhaust fan(s), Hollywood Bathroom (Jack&Jill), Tile Counters
-
Full & Three Quarter Baths:3
-
Main Level Baths:2
-
Full Baths:3
The Listing
-
Special Listing Conditions:Standard
-
Parcel Number:2527008035
Heating & Cooling
-
Cooling:Yes
-
Cooling:Central Air, Dual, See Remarks
Utilities
-
Utilities:Electricity Connected, Natural Gas Connected, Sewer Connected
-
Sewer:Public Sewer
-
Water Source:Public
Appliances
-
Appliances:Disposal, Gas Water Heater
-
Included:Yes
Schools
-
High School District:Los Angeles Unified
The Community
-
Features:Hiking, Lake, Sidewalks, Street Lights, Valley
-
Association:No
-
Pool:None
-
Senior Community:No
-
Private Pool:No
-
Spa Features:None
-
Assessments:No
-
Assessments:None
Parking
-
Parking:Yes
-
Parking:Driveway, Concrete
Walk Score®
Provided by WalkScore® Inc.
Walk Score is the most well-known measure of walkability for any address. It is based on the distance to a variety of nearby services and pedestrian friendliness. Walk Scores range from 0 (Car-Dependent) to 100 (Walker’s Paradise).
Soundscore™
Provided by HowLoud
Soundscore is an overall score that accounts for traffic, airport activity, and local sources. A Soundscore rating is a number between 50 (very loud) and 100 (very quiet).
Air Pollution Index
Provided by ClearlyEnergy
The air pollution index is calculated by county or urban area using the past three years data. The index ranks the county or urban area on a scale of 0 (best) - 100 (worst) across the United Sates.
Sale history
| Date | Event | Source | Price | % Change |
|---|---|---|---|---|
|
6/17/23
Jun 17, 2023
|
BRIDGE | $679,000 | ||
|
6/5/23
Jun 5, 2023
|
BRIDGE | $679,000 | ||
|
5/24/23
May 24, 2023
|
Listed / Active | CRMLS_CA | $679,000 |



























