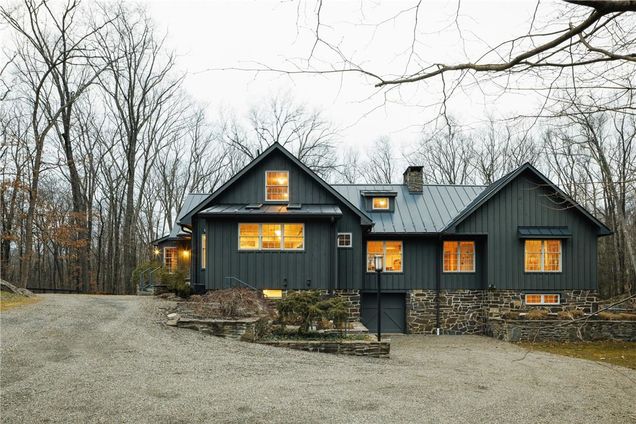119 Russell Avenue
Rhinecliff, NY 12574
- 3 beds
- 4 baths
- 3,962 sqft
- ~2 acre lot
- $530 per sqft
- 2000 build
- – on site
More homes
At the end of a quiet country road, through a gated entrance, find this private Contemporary Retreat, a 3,200 square foot home with 3 bedrooms, 2 full & 2 half baths. Handsomely clad in board and batten siding, with a standing seam metal roof and extensive stone work the fully fenced property encompasses the main house with garage space, a guest house/studio, an enclosed luxury pool, patio with fire pit and bocce court. Enter the main house to a dedicated foyer and step into the large open kitchen bathed in light. There are luxury appliances, open shelving, a large island with an extra under-counter drink fridge, ice maker, second sink, an eat in table, and a separate pantry. The kitchen flows to a generous seating area in front of the wood burning fireplace and access to the deck for outdoor grilling & dining. A primary suite with double height ceiling, walk in closet and updated bath is also on the ground floor. On the other side of the house find a large Living Room, Dining area and half bath. Upstairs is a den/TV space, 2 additional bedrooms and a full bath. Downstairs is an additional 672 square feet of finished space for games/media/guests, half bath and sliding doors with access to outdoor entertainment areas. There is a laundry area/gym space downstairs and garage space for 2 cars. The outdoor space includes lovely perennial plantings, a stunning custom gunite, salt water, heated pool and dramatic lighting. The deck, bluestone patio w/gas propane fire pit, and bocce court perfect the tastefully fully fenced and gated property. The home also has a full house generator. Not included in the square footage of the home is a newly renovated 800 square feet guest house/office/studio space, with heat, a/c, hardwood floors, and bath. All less than a mile to the Amtrak trains station at Rhinecliff and 3 miles to Rhinebeck Village. Additional Information: HeatingFuel:Oil Above Ground,ParkingFeatures:2 Car Attached,

Last checked:
As a licensed real estate brokerage, Estately has access to the same database professional Realtors use: the Multiple Listing Service (or MLS). That means we can display all the properties listed by other member brokerages of the local Association of Realtors—unless the seller has requested that the listing not be published or marketed online.
The MLS is widely considered to be the most authoritative, up-to-date, accurate, and complete source of real estate for-sale in the USA.
Estately updates this data as quickly as possible and shares as much information with our users as allowed by local rules. Estately can also email you updates when new homes come on the market that match your search, change price, or go under contract.
Checking…
•
Last updated Apr 15, 2025
•
MLS# H6292210 —
The Building
-
Year Built:2000
-
Basement:true
-
Architectural Style:Contemporary, Farm House
-
Construction Materials:Stone, Wood Siding
-
Patio And Porch Features:Deck
-
Window Features:Blinds, Skylight(s)
-
Security Features:Security Gate
-
Attic:Dormer
Interior
-
Living Area:3962
-
Total Rooms:10
-
Interior Features:Chefs Kitchen, Eat-in Kitchen, Formal Dining, First Floor Full Bath, High Speed Internet, Heated Floors, Kitchen Island, Master Downstairs, Primary Bathroom, Open Kitchen, Pantry
-
Fireplaces Total:1
-
Fireplace:true
-
Flooring:Hardwood
-
Living Area Source:Public Records
-
Additional Rooms:Library/Den,Office
Financial & Terms
-
Lease Considered:false
The Property
-
Lot Features:Near Public Transit, Part Wooded
-
Lot Size Area:2
-
Lot Size Acres:2
-
Parcel Number:1350890060690000062285100000
-
Property Type:Residential
-
Property Subtype:Single Family Residence
-
Lot Size SqFt:87,120 Sqft
-
Property Attached:false
-
Sprinkler System:No
-
Additional Parcels:No
-
Waterfront:false
-
Water Access:No
-
Road Responsibility:Public Maintained Road
-
Other Equipment:Generator
Listing Agent
- Contact info:
- Agent phone:
- (845) 464-6600
- Office phone:
- (917) 686-4906
Taxes
-
Tax Year:2023
-
Tax Source:Municipality
-
Tax Annual Amount:27000
Beds
-
Total Bedrooms:3
Baths
-
Full Baths:2
-
Half Baths:2
-
Total Baths:4
Heating & Cooling
-
Heating:Baseboard, ENERGY STAR Qualified Equipment, Forced Air, Oil, Propane, Radiant
-
Cooling:Central Air, Wall/Window Unit(s)
Utilities
-
Sewer:Septic Tank
-
Utilities:Trash Collection Private
-
Water Source:Drilled Well
Appliances
-
Appliances:Dishwasher, Disposal, Dryer, Electric Water Heater, ENERGY STAR Qualified Appliances, Refrigerator, Washer, Wine Refrigerator
Schools
-
High School:Rhinebeck Senior High School
-
Elementary School:Chancellor Livingston Elementary Sch
-
High School District:Rhinebeck
-
Middle School:Bulkeley Middle School
The Community
-
Association:false
-
Seasonal:No
-
Senior Community:false
-
Additional Fees:No
-
Pool Features:In Ground
Parking
-
Parking Features:Attached, Driveway, Underground
-
Parking Total:2
Soundscore™
Provided by HowLoud
Soundscore is an overall score that accounts for traffic, airport activity, and local sources. A Soundscore rating is a number between 50 (very loud) and 100 (very quiet).
Air Pollution Index
Provided by ClearlyEnergy
The air pollution index is calculated by county or urban area using the past three years data. The index ranks the county or urban area on a scale of 0 (best) - 100 (worst) across the United Sates.
Sale history
| Date | Event | Source | Price | % Change |
|---|---|---|---|---|
|
4/12/24
Apr 12, 2024
|
Sold | ONEKEY | $2,100,000 | 27.3% (7.6% / YR) |
|
9/11/20
Sep 11, 2020
|
ONEKEY | $1,650,000 | 65.8% (10.0% / YR) | |
|
2/14/14
Feb 14, 2014
|
ONEKEY | $995,000 |


