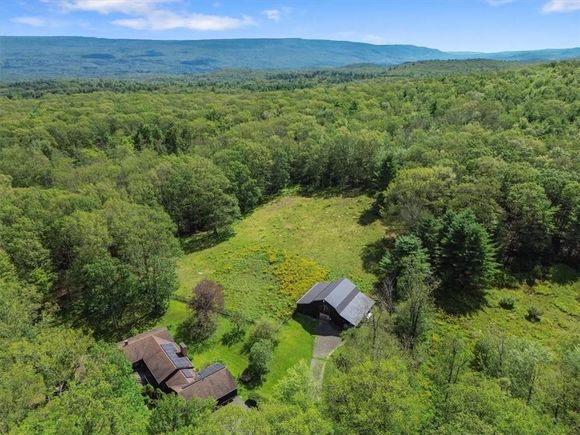119 Mt Laurel Road
Kerhonkson, NY 12446
- 3 beds
- 3 baths
- 2,956 sqft
- ~6 acre lot
- $219 per sqft
- 1970 build
- – on site
More homes
Nestled on a quiet, dead-end road, 119 Mt Laurel makes the perfect countryside retreat. This 1970's spacious ranch style home comes complete with 2 separate parcels of land totaling 5.8 acres, and a 7 stable horse barn with hay loft and access to a fenced in paddock. Throughout the inside of this expansive home, you will find 4 bedrooms and 3 bathrooms, in addition to two separate living areas with a full kitchen in each, creating the perfect co-living environment. Just off the generous three car garage is a bright breezeway that brings you into the first living area of the home. Enter through the galley kitchen with a generously sized great room with vaulted ceilings and a wood burning fireplace and lots of natural light from the outdoors. As you walk down the hallway with great storage closets, you will be brought to two bedrooms, one an en-suite and the first full bath. A spacious laundry room separates the two living areas in the house and has its own outdoor access. The second living area is smaller, but has a similar concept with the high ceilings and open area and includes two bedrooms and one full bath. The wrap around deck allows you to enjoy the seclusion of the mountains from all areas of the property. Solar panels (owned) assure low or no electric bills! Just a 10 minute drive from Kerhonkson, and super close to hiking in the Sundown National Forest and Vernooy Kill Falls. A short drive to local breweries and restaurants such as Arrowwood Farms, Westwind Orchard and Inness Resort. Additional Information: HeatingFuel:Oil Above Ground,ParkingFeatures:3 Car Attached,

Last checked:
As a licensed real estate brokerage, Estately has access to the same database professional Realtors use: the Multiple Listing Service (or MLS). That means we can display all the properties listed by other member brokerages of the local Association of Realtors—unless the seller has requested that the listing not be published or marketed online.
The MLS is widely considered to be the most authoritative, up-to-date, accurate, and complete source of real estate for-sale in the USA.
Estately updates this data as quickly as possible and shares as much information with our users as allowed by local rules. Estately can also email you updates when new homes come on the market that match your search, change price, or go under contract.
Checking…
•
Last updated Mar 21, 2025
•
MLS# H6323149 —
The Building
-
Stories:1
-
Year Built:1970
-
Basement:true
-
Architectural Style:Ranch
-
Construction Materials:Frame, Wood Siding
-
Patio And Porch Features:Deck
-
Attic:Pull Stairs
Interior
-
Levels:One
-
Living Area:2956
-
Total Rooms:15
-
Interior Features:Master Downstairs, Cathedral Ceiling(s), Galley Type Kitchen
-
Fireplaces Total:2
-
Fireplace:true
-
Living Area Source:Public Records
-
Additional Rooms:Dining Area
Financial & Terms
-
Lease Considered:false
The Property
-
Lot Features:Level
-
Lot Size Area:5.83
-
Lot Size Acres:5.83
-
Parcel Number:4400-067.000-0002-014.000-0000
-
Property Type:Residential
-
Property Subtype:Single Family Residence
-
Lot Size SqFt:253,955 Sqft
-
Property Attached:false
-
Sprinkler System:No
-
Additional Parcels:Yes
-
Waterfront:false
-
Horse:true
Listing Agent
- Contact info:
- Agent phone:
- (845) 430-4176
- Office phone:
- (845) 687-2200
Taxes
-
Tax Year:2024
-
Tax Source:Municipality
-
Tax Annual Amount:9266
Beds
-
Total Bedrooms:3
Baths
-
Full Baths:3
-
Total Baths:3
Heating & Cooling
-
Heating:Oil, Baseboard
-
Cooling:Attic Fan, None
Utilities
-
Sewer:Septic Tank
-
Utilities:Trash Collection Private
-
Water Source:Drilled Well
-
Electric Company:Central Hudson
Appliances
-
Appliances:Oil Water Heater, Cooktop, Dryer, Microwave, Refrigerator, Oven
Schools
-
High School:Rondout Valley High School
-
Elementary School:Kerhonkson Elementary School
-
High School District:Rondout Valley
-
Middle School:Rondout Valley Junior High School
The Community
-
Association:false
-
Seasonal:No
-
Senior Community:false
-
Additional Fees:No
Parking
-
Parking Features:Attached, Driveway
-
Parking Total:3
Extra Units
-
Other Structures:Barn(s), Stable(s)
Walk Score®
Provided by WalkScore® Inc.
Walk Score is the most well-known measure of walkability for any address. It is based on the distance to a variety of nearby services and pedestrian friendliness. Walk Scores range from 0 (Car-Dependent) to 100 (Walker’s Paradise).
Bike Score®
Provided by WalkScore® Inc.
Bike Score evaluates a location's bikeability. It is calculated by measuring bike infrastructure, hills, destinations and road connectivity, and the number of bike commuters. Bike Scores range from 0 (Somewhat Bikeable) to 100 (Biker’s Paradise).
Air Pollution Index
Provided by ClearlyEnergy
The air pollution index is calculated by county or urban area using the past three years data. The index ranks the county or urban area on a scale of 0 (best) - 100 (worst) across the United Sates.
Sale history
| Date | Event | Source | Price | % Change |
|---|---|---|---|---|
|
1/22/25
Jan 22, 2025
|
Sold | ONEKEY | $650,000 | -10.3% |
|
11/16/24
Nov 16, 2024
|
Pending | ONEKEY | $725,000 |


