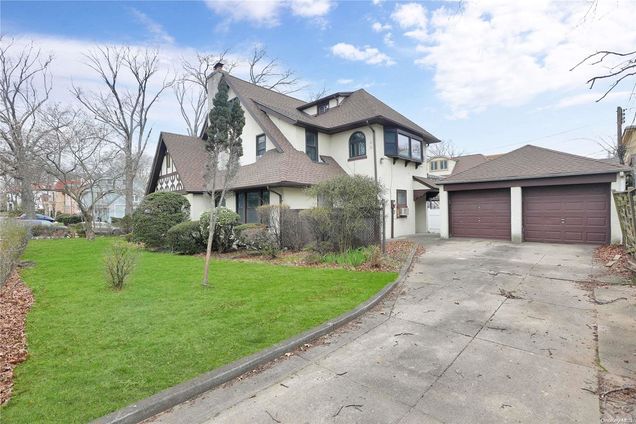119 04 Audley Street
Kew Gardens, NY 11415
- 5 beds
- 4 baths
- 2,191 sqft
- 6,500 sqft lot
- $707 per sqft
- 1920 build
- – on site
More homes
Welcome to 119-04 Audley St, where elegance meets comfort in this stunning Tudor-style home. Step into luxury as you enter the first floor, greeted by an enclosed porch and an inviting entry foyer. The spacious sun-drenched living room boasts high ceilings and a cozy wood-burning fireplace, perfect for chilly evenings. The large kitchen is a chef's dream, complete with an island and a butler's pantry, ideal for entertaining guests. Adjacent to the kitchen is an elegant formal dining room, creating the perfect setting for memorable gatherings. Additionally, a den or home office provides versatile space for work or relaxation, while a convenient half bath adds practicality to this level. Venture upstairs to the second floor, where you'll find the luxurious master suite featuring an ensuite bath for ultimate comfort and privacy. Three additional bedrooms and a common full bath offer plenty of space for family and guests. Ascend to the third floor to discover two more bedrooms and another full bath, providing ample accommodations for all. The basement remains unfinished, offering endless possibilities for customization and expansion to suit your needs. Situated on an oversized corner lot, this home boasts beautiful grounds, complete with a 2-car detached garage and a private driveway for added convenience. Conveniently located in the prime residential area of Kew Gardens, residents enjoy easy access to the LIRR, E, and F subways, as well as a plethora of shops, restaurants, entertainment options, Forest Park, places of worship, and schools. Don't miss this opportunity to own a piece of elegance and convenience in one of Kew Gardens' most sought-after neighborhoods. Schedule your showing today and make this dream home yours!, Additional information: Appearance:Good

Last checked:
As a licensed real estate brokerage, Estately has access to the same database professional Realtors use: the Multiple Listing Service (or MLS). That means we can display all the properties listed by other member brokerages of the local Association of Realtors—unless the seller has requested that the listing not be published or marketed online.
The MLS is widely considered to be the most authoritative, up-to-date, accurate, and complete source of real estate for-sale in the USA.
Estately updates this data as quickly as possible and shares as much information with our users as allowed by local rules. Estately can also email you updates when new homes come on the market that match your search, change price, or go under contract.
Checking…
•
Last updated Mar 27, 2025
•
MLS# L3538481 —
The Building
-
Year Built:1920
-
Basement:false
-
Architectural Style:Tudor
-
Construction Materials:Other, Stucco
-
Patio And Porch Features:Patio, Porch
-
# of Total Units:1
-
New Construction:false
-
Attic:Finished
Interior
-
Levels:Three Or More
-
Living Area:2191
-
Total Rooms:9
-
Room Count:4
-
Interior Features:Cathedral Ceiling(s), Entrance Foyer, Pantry, Formal Dining, Primary Bathroom
-
Fireplaces Total:1
-
Fireplace:true
-
Flooring:Hardwood
-
Living Area Source:Public Records
-
Additional Rooms:Library/Den
-
Room Description:Enclosed Porch, Foyer, Formal Dining Room, Kitchen, Pantry, Den/Office, Half Bath||Master Bedroom with Ensuite Master Bath, 3 Additional Bedrooms, Full bath||4th and 5th Bedrooms, Full Bath||Unfinished
-
# of Kitchens:1
Financial & Terms
-
Lease Considered:false
The Property
-
Lot Features:Near Public Transit, Near School, Near Shops
-
Parcel Number:03326-0001
-
Property Type:Residential
-
Property Subtype:Single Family Residence
-
Lot Size SqFt:6,500 Sqft
-
Property Attached:false
-
Additional Parcels:No
-
Zoning:R2
-
Lot Size Dimensions:65x100
Listing Agent
- Contact info:
- Agent phone:
- (917) 576-9550
- Office phone:
- (718) 475-2700
Taxes
-
Tax Annual Amount:15544
-
Tax Lot:1
Beds
-
Total Bedrooms:5
Baths
-
Full Baths:3
-
Half Baths:1
-
Total Baths:4
The Listing
Heating & Cooling
-
Heating:Natural Gas, Steam
-
Cooling:Wall Unit(s)
Utilities
-
Water Source:Public
Appliances
-
Appliances:Gas Water Heater
Schools
-
High School:Hillcrest High School
-
Elementary School:Ps 99 Kew Gardens
-
High School District:Queens 28
-
Middle School:Jhs 190 Russell Sage
The Community
-
Association:false
-
Seasonal:No
-
Senior Community:false
-
Additional Fees:No
-
Pool Private:false
-
Spa:false
Parking
-
Parking Features:Private, Attached
Soundscore™
Provided by HowLoud
Soundscore is an overall score that accounts for traffic, airport activity, and local sources. A Soundscore rating is a number between 50 (very loud) and 100 (very quiet).
Air Pollution Index
Provided by ClearlyEnergy
The air pollution index is calculated by county or urban area using the past three years data. The index ranks the county or urban area on a scale of 0 (best) - 100 (worst) across the United Sates.
Sale history
| Date | Event | Source | Price | % Change |
|---|---|---|---|---|
|
9/18/24
Sep 18, 2024
|
Sold | ONEKEY | $1,550,000 | 6.9% |
|
10/18/23
Oct 18, 2023
|
ONEKEY | $1,450,000 | 39.6% (4.2% / YR) | |
|
4/30/14
Apr 30, 2014
|
ONEKEY | $1,039,000 |

