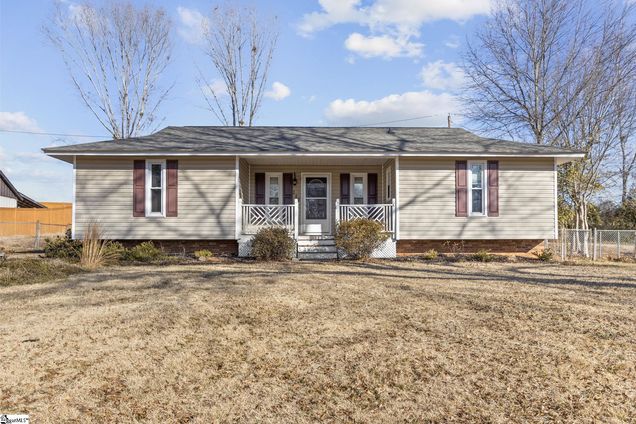117 Shallowford Road
Easley, SC 29640
- 3 beds
- 2 baths
- 1,020 sqft
- 12,196 sqft lot
- $218 per sqft
- 1970 build
- – on site
More homes
Life just got a whole lot easier—and way more fun—in this adorable one-level home in Easley! With an open floor plan, a cozy fireplace, and just the right layout, this one checks all the boxes for comfort and charm. The split bedroom design gives everyone their own space, and the primary suite is a true retreat with its private bath and walk-in shower. The guest rooms? Plenty big with great closets, because let’s be honest—storage is everything. Now, let’s talk about the kitchen. It’s just so cute! Think country charm with plenty of cabinets to store all your gadgets, dishes, and secret snack stash. Meal prep will be a joy here, with everything right where you need it and easy access to the deck when it’s time to take the party outside. And speaking of the deck—get ready for some serious grilling and chilling! This backyard is made for cookouts, firepit nights, and soaking up South Carolina’s beautiful seasons. But wait, there’s more! Two outbuildings give you endless possibilities. Need a workshop? A man cave? A she-shed? Extra storage for all your outdoor gear? You’ve got the space to make it happen. Location? Perfection. You’re minutes from downtown Easley, where new restaurants and cute shops are popping up left and right. Grab a bite, stroll the sidewalks, and soak up the small-town charm. Love the outdoors? The Doodle Trail is right here, offering miles of scenic biking and walking paths. And for those who crave adventure, the Blue Ridge Mountains are practically in your backyard—perfect for mountain biking, hiking, or just enjoying the breathtaking views. And for all you Clemson fans, let’s be real—this is THE spot for game day. Quick and easy access to all the action means you’ll never miss a touchdown. So go ahead, fall in love with Easley, the lifestyle, and this absolute gem of a home. You deserve it!

Last checked:
As a licensed real estate brokerage, Estately has access to the same database professional Realtors use: the Multiple Listing Service (or MLS). That means we can display all the properties listed by other member brokerages of the local Association of Realtors—unless the seller has requested that the listing not be published or marketed online.
The MLS is widely considered to be the most authoritative, up-to-date, accurate, and complete source of real estate for-sale in the USA.
Estately updates this data as quickly as possible and shares as much information with our users as allowed by local rules. Estately can also email you updates when new homes come on the market that match your search, change price, or go under contract.
Checking…
•
Last updated Mar 14, 2025
•
MLS# 1547352 —
The Building
-
Year Built:1970
-
Construction Materials:Vinyl Siding
-
Building Area Total:1020
-
Architectural Style:Ranch
-
Levels:One
-
Stories:1
-
Roof:Architectural
-
Foundation Details:Crawl Space
-
Basement:None
-
Window Features:Insulated Windows
-
Patio And Porch Features:Deck, Front Porch
-
Security Features:Smoke Detector(s)
Interior
-
Interior Features:Ceiling Fan(s), Ceiling Blown, Ceiling Smooth, Laminate Counters
-
Flooring:Carpet, Ceramic Tile, Laminate
-
Fireplace:true
-
Fireplaces Total:1
-
Fireplace Features:Masonry
-
Laundry Features:1st Floor, Laundry Room
Room Dimensions
-
Living Area:1020
-
Living Area Units:Square Feet
-
Living Room Area:300
-
Living Room Length:15
-
Living Room Width:20
-
Kitchen Area:72
-
Kitchen Length:8
-
Kitchen Width:9
-
Master Bedroom Area:121
-
Master Bedroom Length:11
-
Master Bedroom Width:11
-
Bedroom 2 Width:11
-
Bedroom 2 Area:110
-
Bedroom 2 Length:10
-
Bedroom 3 Area:99
-
Bedroom 3 Length:9
-
Bedroom 3 Width:11
The Property
-
Property Type:Residential
-
Property Subtype:Single Family Residence
-
Property Condition:50+
-
Lot Features:1/2 Acre or Less
-
Lot Size Acres:0.28
-
Lot Size Area:12196.8
-
Lot Size SqFt:12196.8
-
Lot Size Units:Square Feet
-
Topography:Level
-
Parcel Number:500811568206
Listing Agent
- Contact info:
- Agent phone:
- (864) 979-8268
- Office phone:
- (864) 752-4663
Taxes
-
Tax Annual Amount:481.43
Beds
-
Bedrooms Total:3
-
Main Level Bedrooms:3
Baths
-
Total Baths:2
-
Full Baths:2
-
Main Level Baths:2
Heating & Cooling
-
Heating:Heat Pump
-
Heating:true
-
Cooling:Central Air, Electric
-
Cooling:true
Utilities
-
Electric:Duke
-
Water Source:Public, Easley
-
Sewer:Public Sewer
Appliances
-
Appliances:Range, Microwave, Electric Water Heater
Schools
-
Elementary School:West End
-
Middle Or Junior School:Richard H. Gettys
-
High School:Easley
The Community
-
Subdivision:SC
-
Subdivision Name:Other
-
Community Features:None
-
Association:false
-
Association Fee Includes:None
Parking
-
Garage:false
-
Parking Features:None, Concrete, Driveway
-
Open Parking:true
Walk Score®
Provided by WalkScore® Inc.
Walk Score is the most well-known measure of walkability for any address. It is based on the distance to a variety of nearby services and pedestrian friendliness. Walk Scores range from 0 (Car-Dependent) to 100 (Walker’s Paradise).
Bike Score®
Provided by WalkScore® Inc.
Bike Score evaluates a location's bikeability. It is calculated by measuring bike infrastructure, hills, destinations and road connectivity, and the number of bike commuters. Bike Scores range from 0 (Somewhat Bikeable) to 100 (Biker’s Paradise).
Soundscore™
Provided by HowLoud
Soundscore is an overall score that accounts for traffic, airport activity, and local sources. A Soundscore rating is a number between 50 (very loud) and 100 (very quiet).
Air Pollution Index
Provided by ClearlyEnergy
The air pollution index is calculated by county or urban area using the past three years data. The index ranks the county or urban area on a scale of 0 (best) - 100 (worst) across the United Sates.
Sale history
| Date | Event | Source | Price | % Change |
|---|---|---|---|---|
|
3/14/25
Mar 14, 2025
|
Sold | GGAR | $222,500 | -1.1% |
|
2/10/25
Feb 10, 2025
|
Pending | GGAR | $224,900 | |
|
2/5/25
Feb 5, 2025
|
Listed / Active | GGAR | $224,900 | 9.7% (5.0% / YR) |





























