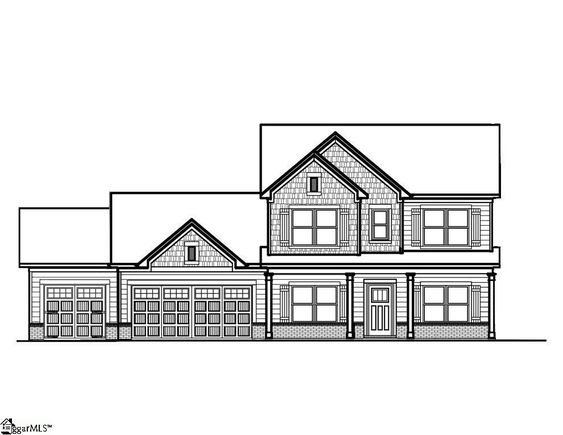117 Arbor Woods Way
Easley, SC 29642
- 4 beds
- 3 baths
- 2,481 sqft
- ~3/4 acre lot
- $215 per sqft
- – on site
More homes
This flexible Jackson plan checks all the boxes on your new home wish list! There’s a bright, open living space with family room, kitchen and breakfast area all flowing together in one happy, informal space. The gourmet kitchen has stainless wall oven and separate Gas cook top, huge center island wrapped in shiplap, a spacious walk-in pantry and white cabinets with quartz countertops. There’s formal dining plus a study with double doors on each side of the foyer. Tucked away in a quiet back corner, there’s a 15’x12’ bedroom with adjacent full bath – perfect for guest quarters, an in-law suite, a second home office or whatever! Upstairs you’ll find two bedrooms with walk-in closets and a shared bath, plus the laundry. The owners’ suite is well separated from the other two upstairs bedrooms, and includes a free standing tub and separate tile shower, double vanity spaces with Quartz countertops and an enormous walk-in closet. The rocking chair front porch spans the entire front of the house, and the covered back porch overlooks the back yard of this .70 homesite. Under construction, with completion in End of March. Come visit this and other new homes at this great neighborhood of 27 Large homesites in the Wren School District – Arbor Woods! Refer to Lot #8

Last checked:
As a licensed real estate brokerage, Estately has access to the same database professional Realtors use: the Multiple Listing Service (or MLS). That means we can display all the properties listed by other member brokerages of the local Association of Realtors—unless the seller has requested that the listing not be published or marketed online.
The MLS is widely considered to be the most authoritative, up-to-date, accurate, and complete source of real estate for-sale in the USA.
Estately updates this data as quickly as possible and shares as much information with our users as allowed by local rules. Estately can also email you updates when new homes come on the market that match your search, change price, or go under contract.
Checking…
•
Last updated Apr 4, 2025
•
MLS# 1543752 —
The Building
-
New Construction:true
-
Construction Materials:Brick Veneer, Concrete
-
Builder Name:Reliant Homes
-
Builder Model:Jackson
-
Building Area Total:2481
-
Architectural Style:Traditional, Craftsman
-
Levels:Two
-
Stories:2
-
Roof:Architectural
-
Foundation Details:Slab
-
Basement:None
-
Window Features:Window Treatments, Tilt Out Windows, Vinyl/Aluminum Trim, Insulated Windows
-
Patio And Porch Features:Patio, Front Porch, Rear Porch
-
Security Features:Smoke Detector(s)
-
Accessibility Features:Attic Stairs Disappearing
Interior
-
Interior Features:High Ceilings, Ceiling Fan(s), Ceiling Smooth, Countertops-Solid Surface, Open Floorplan, Walk-In Closet(s), Coffered Ceiling(s), Countertops – Quartz, Pantry
-
Flooring:Carpet, Ceramic Tile, Laminate
-
Fireplace:true
-
Fireplaces Total:1
-
Fireplace Features:Gas Log
-
Laundry Features:2nd Floor, Walk-in, Electric Dryer Hookup, Washer Hookup, Laundry Room
Room Dimensions
-
Living Area:2481
-
Living Area Units:Square Feet
-
Kitchen Area:168
-
Kitchen Length:14
-
Kitchen Width:12
-
Dining Room Area:121
-
Dining Room Length:11
-
Dining Room Width:11
-
Family Room Area:272
-
Family Room Length:17
-
Family Room Width:16
-
Master Bedroom Area:224
-
Master Bedroom Length:16
-
Master Bedroom Width:14
-
Bedroom 2 Width:11
-
Bedroom 2 Area:132
-
Bedroom 2 Length:12
-
Bedroom 3 Area:144
-
Bedroom 3 Length:12
-
Bedroom 3 Width:12
-
Bedroom 4 Area:180
-
Bedroom 4 Length:15
-
Bedroom 4 Width:12
The Property
-
Property Type:Residential
-
Property Subtype:Single Family Residence
-
Property Condition:New Construction
-
Lot Features:1/2 - Acre, Sprklr In Grnd-Partial Yd
-
Lot Size Acres:0.7
-
Lot Size Area:30492
-
Lot Size SqFt:30492
-
Lot Size Units:Square Feet
-
Parcel Number:1910801008000
Listing Agent
- Contact info:
- Agent phone:
- (864) 477-0708
- Office phone:
- (864) 477-0708
Beds
-
Bedrooms Total:4
-
Main Level Bedrooms:1
Baths
-
Total Baths:3
-
Full Baths:3
-
Main Level Baths:1
Heating & Cooling
-
Heating:Forced Air, Natural Gas
-
Heating:true
-
Cooling:Central Air, Electric, Multi Units
-
Cooling:true
Utilities
-
Utilities:Underground Utilities, Cable Available
-
Water Source:Public
-
Sewer:Septic Tank
Appliances
-
Appliances:Gas Cooktop, Dishwasher, Oven, Electric Oven, Microwave, Range Hood, Tankless Water Heater
Schools
-
Elementary School:Wren
-
Middle Or Junior School:Wren
-
High School:Wren
The Community
-
Subdivision Name:Arbor Woods - 053
-
Community Features:Common Areas, Street Lights
-
Association:true
-
Association Fee:700
-
Association Fee Includes:Street Lights
-
Association Fee Frequency:Annually
Parking
-
Garage:true
-
Attached Garage:true
-
Garage Spaces:3
-
Parking Total:3
-
Parking Features:Attached, Concrete, Garage Door Opener, Key Pad Entry
-
Open Parking:true
Walk Score®
Provided by WalkScore® Inc.
Walk Score is the most well-known measure of walkability for any address. It is based on the distance to a variety of nearby services and pedestrian friendliness. Walk Scores range from 0 (Car-Dependent) to 100 (Walker’s Paradise).
Bike Score®
Provided by WalkScore® Inc.
Bike Score evaluates a location's bikeability. It is calculated by measuring bike infrastructure, hills, destinations and road connectivity, and the number of bike commuters. Bike Scores range from 0 (Somewhat Bikeable) to 100 (Biker’s Paradise).
Soundscore™
Provided by HowLoud
Soundscore is an overall score that accounts for traffic, airport activity, and local sources. A Soundscore rating is a number between 50 (very loud) and 100 (very quiet).
Sale history
| Date | Event | Source | Price | % Change |
|---|---|---|---|---|
|
4/4/25
Apr 4, 2025
|
Sold | GGAR | $533,735 | |
|
3/7/25
Mar 7, 2025
|
Pending | GGAR | $533,735 | |
|
1/14/25
Jan 14, 2025
|
Sold Subject To Contingencies | GGAR | $533,735 |


