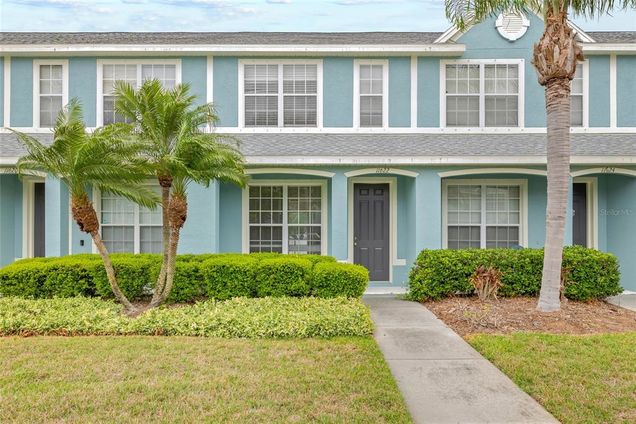11622 Colony Lake Drive
TAMPA, FL 33635
- 2 beds
- 3 baths
- 1,216 sqft
- $1 per sqft
- 2005 build
- – on site
Welcome to the Townhomes of Bay Port Colony! This inviting 2-bedroom, 2.5-bath townhome, built in 2005, is ideally located just off Hillsborough Avenue in the sought-after Westchase area, offering convenient access to shopping, restaurants, and the Tampa International Airport. Step inside to discover high ceilings on both the first and second floors, creating an open and airy feel throughout. The spacious living and dining rooms flow seamlessly into the beautiful kitchen, featuring sleek stainless steel appliances. The breakfast bar offers additional seating, and there's extra space for a small table or desk. Sliding doors lead to a private patio area with plenty of green space, perfect for relaxing or enjoying outdoor meals. Upstairs, you'll find two generously-sized primary bedrooms, each with walk-in closets and en suite bathrooms for added privacy and convenience. The second-floor laundry closet, equipped with a full-sized washer and dryer, is thoughtfully placed for ease of access. Throughout the home, you'll appreciate the wood like LVT flooring, with tile in the bathrooms. This pet-friendly community offers a gated pool and cabana, located centrally within Colony West. The quarterly HOA fees cover building exterior maintenance, pool and grounds upkeep, as well as water, sewer, and trash removal. A new roof was installed 2023 and a full exterior seal and paint (2024-2025), ensuring long-term value and peace of mind. Don’t miss out on this fantastic townhome in a prime location. Schedule your showing today!

Last checked:
As a licensed real estate brokerage, Estately has access to the same database professional Realtors use: the Multiple Listing Service (or MLS). That means we can display all the properties listed by other member brokerages of the local Association of Realtors—unless the seller has requested that the listing not be published or marketed online.
The MLS is widely considered to be the most authoritative, up-to-date, accurate, and complete source of real estate for-sale in the USA.
Estately updates this data as quickly as possible and shares as much information with our users as allowed by local rules. Estately can also email you updates when new homes come on the market that match your search, change price, or go under contract.
Checking…
•
Last updated Apr 12, 2025
•
MLS# TB8371818 —
This home is listed in more than one place. See it here.
The Building
-
Year Built:2005
-
New Construction:false
-
Building Elevator:false
-
Levels:Two
-
Window Features:Blinds
-
Patio And Porch Features:Covered
-
Security Features:Smoke Detector(s)
-
Building Area Total:1216
-
Building Area Units:Square Feet
-
Building Area Source:Public Records
Interior
-
Interior Features:Ceiling Fan(s)
-
Furnished:Unfurnished
-
Flooring:Laminate
-
Fireplace:false
Room Dimensions
-
Living Area:1216
-
Living Area Units:Square Feet
-
Living Area Source:Public Records
Location
-
Directions:Montague ST to west on Declaration Dr to North on Colony Lake Drive
-
Latitude:28.018943
-
Longitude:-82.613721
-
Coordinates:-82.613721, 28.018943
The Property
-
Parcel Number:U28281776P00000200004.0
-
Property Type:Residential Lease
-
Property Subtype:Townhouse
-
Property Condition:Completed
-
Lot Features:City Lot
-
Lot Size Acres:0.04
-
Lot Size Area:1838
-
Lot Size SqFt:1838
-
Lot Size Units:Square Feet
-
Direction Faces:Southeast
-
View:City
-
View:true
-
Exterior Features:Irrigation System
-
Water Source:Public
-
Green Landscaping:Fl. Friendly/Native Landscape
-
Road Responsibility:Private Maintained Road
-
Road Surface Type:Paved
-
Road Frontage Type:Street Dead-End
Listing Agent
- Contact info:
- Agent phone:
- (407) 738-0309
- Office phone:
- (813) 839-3800
Beds
-
Bedrooms Total:2
Baths
-
Total Baths:2.5
-
Total Baths:3
-
Full Baths:2
-
Half Baths:1
The Listing
-
Virtual Tour URL Unbranded:https://www.propertypanorama.com/instaview/stellar/TB8371818
Heating & Cooling
-
Heating:Electric
-
Heating:true
-
Cooling:Central Air
-
Cooling:true
Utilities
-
Utilities:Electricity Connected
-
Sewer:Public Sewer
-
Green Energy Efficient:Appliances
Appliances
-
Appliances:Dishwasher
-
Laundry Features:Inside
Schools
-
Elementary School:Lowry-HB
-
Middle Or Junior School:Farnell-HB
-
High School:Alonso-HB
The Community
-
Subdivision Name:TOWNHOMES OF BAY PORT COLONY
-
Senior Community:false
-
Community Features:Pool
-
Waterview:false
-
Water Access:false
-
Waterfront:false
-
Spa:false
-
Pool Private:false
-
Pets Allowed:Breed Restrictions
-
Pet Restrictions:Please verify with HOA
-
Association Amenities:Pool
-
Association:true
-
Association Fee Requirement:None
-
Association Approval Required:false
Parking
-
Garage:false
-
Attached Garage:false
-
Carport:false
Walk Score®
Provided by WalkScore® Inc.
Walk Score is the most well-known measure of walkability for any address. It is based on the distance to a variety of nearby services and pedestrian friendliness. Walk Scores range from 0 (Car-Dependent) to 100 (Walker’s Paradise).
Bike Score®
Provided by WalkScore® Inc.
Bike Score evaluates a location's bikeability. It is calculated by measuring bike infrastructure, hills, destinations and road connectivity, and the number of bike commuters. Bike Scores range from 0 (Somewhat Bikeable) to 100 (Biker’s Paradise).
Transit Score®
Provided by WalkScore® Inc.
Transit Score measures a location's access to public transit. It is based on nearby transit routes frequency, type of route (bus, rail, etc.), and distance to the nearest stop on the route. Transit Scores range from 0 (Minimal Transit) to 100 (Rider’s Paradise).
Soundscore™
Provided by HowLoud
Soundscore is an overall score that accounts for traffic, airport activity, and local sources. A Soundscore rating is a number between 50 (very loud) and 100 (very quiet).
Air Pollution Index
Provided by ClearlyEnergy
The air pollution index is calculated by county or urban area using the past three years data. The index ranks the county or urban area on a scale of 0 (best) - 100 (worst) across the United Sates.






































