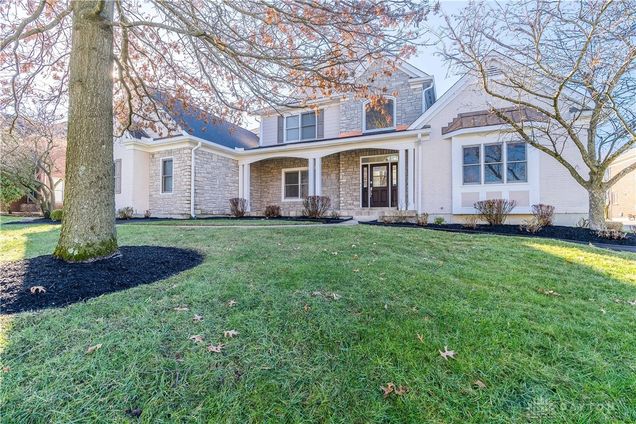1158 Charter Place
Dayton, OH 45458
- 4 beds
- 5 baths
- – sqft
- ~1/2 acre lot
- 1998 build
- – on site
More homes
Check out this stunning home on the golf course in the highly desirable Yankee Trace community! This home offers over 5,600 sq ft of living space, including a massive finished basement. Step inside to a grand two-story foyer with gorgeous refinished oak floors, leading into the living room which features a gas fireplace and floor to ceiling windows that let in an abundance of natural light. The main floor features a formal dining room, an office with built-in shelving, a half bath for guests, a laundry room and a three-car garage with plenty of storage. The kitchen is equipped with stainless steel appliances, granite countertops, a built-in oven, an island, and a walk-in pantry. The eat-in kitchen leads outside to the patio with breathtaking views of the golf course. The raised garden beds along the back patio are ready for your spring planting! Retreat to the primary suite that includes a remodeled bathroom with a sitting area and a large walk-in closet. The first floor layout is perfect for hosting parties or for space for the entire family to spread out. Upstairs, you'll find three spacious bedrooms, one with a private bath and the others sharing a Jack-and-Jill bath. Two bedrooms have walk-in closets and their own vanities. Each bedroom offers smart registers/split systems for personalized temperature control so no more fighting over the temperature in the house. The finished basement features a second kitchen with an abundance of cabinet space, a dining area, a game room, and an exercise space. Don’t miss the incredible theater room, complete with leather seating and one of the largest home theater screens you’ll find! There's also a bonus room, bathroom, and a utility room with plenty of storage. Recent 2024 updates include HVAC serviced, Walls/Trim Painted, several Windows Replaced, Gutters/Downspouts, Cedar Exterior Siding, Bathroom Vanities, Carpet, and professional landscaping. Conveniently located near Austin Landing, dining, and major highways.

Last checked:
As a licensed real estate brokerage, Estately has access to the same database professional Realtors use: the Multiple Listing Service (or MLS). That means we can display all the properties listed by other member brokerages of the local Association of Realtors—unless the seller has requested that the listing not be published or marketed online.
The MLS is widely considered to be the most authoritative, up-to-date, accurate, and complete source of real estate for-sale in the USA.
Estately updates this data as quickly as possible and shares as much information with our users as allowed by local rules. Estately can also email you updates when new homes come on the market that match your search, change price, or go under contract.
Checking…
•
Last updated Mar 18, 2025
•
MLS# 927410 —
The Building
-
Year Built:1998
-
Construction Materials:Brick,Stone
-
Exterior Features:Porch,Patio
-
Patio And Porch Features:Patio,Porch
-
Security Features:SmokeDetectors,SurveillanceSystem
-
Stories:2
-
Levels:Two
-
Basement:Full,Finished
-
Basement:true
Interior
-
Interior Features:CeilingFans,GraniteCounters,KitchenIsland,KitchenFamilyRoomCombo,Kitchenette,Pantry,VaultedCeilings,WalkInClosets
-
Rooms Total:18
-
Fireplace Features:One,Gas
-
Fireplace:true
-
Fireplaces Total:1
Room Dimensions
-
Living Area Source:Assessor
Location
-
Directions:South on Yankee Rd from Spring Valley, Left on Yankee Trace, Right on Liberty Crossing, Left on Charter - Home is on the right.
-
Longitude:-84.192988
The Property
-
Property Type:Residential
-
Property Sub Type:SingleFamilyResidence
-
Property Sub Type Additional:SingleFamilyResidence
-
Lot Size Acres:0.42
-
Lot Size Area:18165.0
-
Lot Size Dimensions:irregular
-
Lot Size Square Feet:18165.0
-
Lot Size Source:Assessor
-
Parcel Number:O68 01804 0006
-
Zoning:Residential
-
Zoning Description:Residential
-
Latitude:39.60736
Listing Agent
- Contact info:
- Agent phone:
- (937) 308-1883
- Office phone:
- (937) 308-1883
Taxes
-
Tax Legal Description:LOT 28 YANKEE TRACE SECTION 2
Beds
-
Bedrooms Total:4
Baths
-
Bathrooms Total:5
-
Bathrooms Half:1
-
Main Level Bathrooms:2
-
Bathrooms Full:4
Heating & Cooling
-
Heating:ForcedAir,NaturalGas
-
Heating:true
-
Cooling:true
-
Cooling:CentralAir
Utilities
-
Utilities:NaturalGasAvailable,SewerAvailable,WaterAvailable
-
Electric:Volts220InGarage
-
Sewer:StormSewer
-
Water Source:Public
Appliances
-
Appliances:BuiltInOven,Cooktop,Dryer,Dishwasher,Disposal,Microwave,Refrigerator,Washer
Schools
-
High School District:Centerville
-
Elementary School District:Centerville
-
Middle Or Junior School District:Centerville
The Community
-
Subdivision Name:Yankee Trace
-
Association:true
-
Association Amenities:Trails
-
Association Fee:250.0
-
Association Fee Frequency:Quarterly
-
Association Fee Includes:Clubhouse,Other,Playground,Pools,TennisCourts
Parking
-
Garage:true
-
Garage Spaces:3.0
-
Attached Garage:true
-
Parking Features:Attached,Garage,GarageDoorOpener,Storage
Walk Score®
Provided by WalkScore® Inc.
Walk Score is the most well-known measure of walkability for any address. It is based on the distance to a variety of nearby services and pedestrian friendliness. Walk Scores range from 0 (Car-Dependent) to 100 (Walker’s Paradise).
Bike Score®
Provided by WalkScore® Inc.
Bike Score evaluates a location's bikeability. It is calculated by measuring bike infrastructure, hills, destinations and road connectivity, and the number of bike commuters. Bike Scores range from 0 (Somewhat Bikeable) to 100 (Biker’s Paradise).
Soundscore™
Provided by HowLoud
Soundscore is an overall score that accounts for traffic, airport activity, and local sources. A Soundscore rating is a number between 50 (very loud) and 100 (very quiet).
Sale history
| Date | Event | Source | Price | % Change |
|---|---|---|---|---|
|
3/18/25
Mar 18, 2025
|
Sold | DABR | $740,000 | |
|
2/17/25
Feb 17, 2025
|
Sold Subject To Contingencies | DABR | $740,000 | |
|
2/4/25
Feb 4, 2025
|
Listed / Active | DABR | $740,000 |



























































