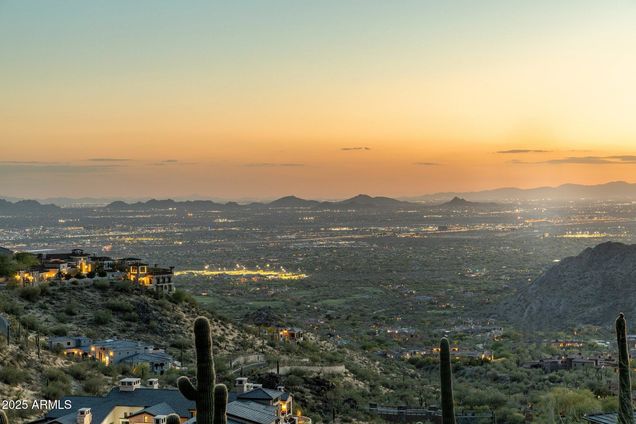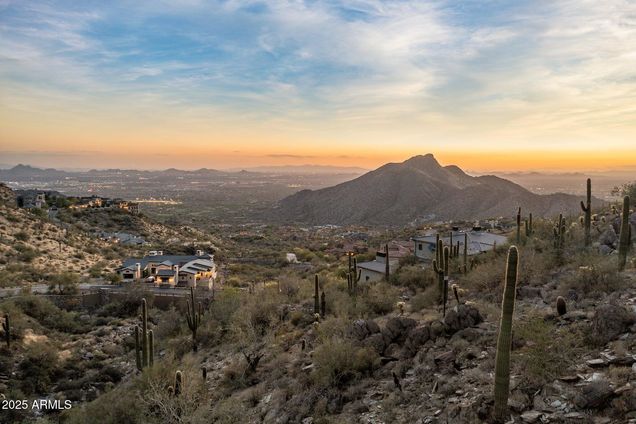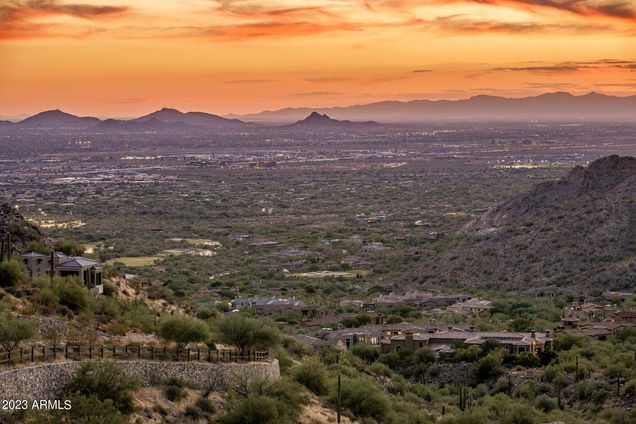11554 E Del Cielo Drive
Scottsdale, AZ 85255
- – beds
- – baths
- – sqft
- ~8 acre lot
- – on site
Outstanding 8 acre Silverleaf View Lot in The Summit with a huge 1 acre building envelope. The perched views offer gorgeous sunsets & magical city lights while nestled within the lush McDowell Mountains. Ancient rock outcroppings & city views adorn this site in the most spectacular fashion presenting you the perfect pallet to artfully design your new custom home. Unobstructed panoramic views tower over the Silverleaf community & golf course below and with an elevation of 2,680' only three of lots are higher. You feel like you are on top of the world from this site and are surrounded by the beauty of the high desert and mesmerized by the charm of the city below. Plans have been designed & approved through HOA Massing Submittal. Continue to completion or start fresh with new plans.

Last checked:
As a licensed real estate brokerage, Estately has access to the same database professional Realtors use: the Multiple Listing Service (or MLS). That means we can display all the properties listed by other member brokerages of the local Association of Realtors—unless the seller has requested that the listing not be published or marketed online.
The MLS is widely considered to be the most authoritative, up-to-date, accurate, and complete source of real estate for-sale in the USA.
Estately updates this data as quickly as possible and shares as much information with our users as allowed by local rules. Estately can also email you updates when new homes come on the market that match your search, change price, or go under contract.
Checking…
•
Last updated Apr 22, 2025
•
MLS# 6855124 —
The Building
-
Year Built:None
-
New Construction:No
-
Construction Materials:None
-
Architectural Style:None
-
Builder Name:None
-
Roof:None
-
Stories Total:None
-
Basement:No
-
Basement:None
-
Exterior Features:None
-
Patio And Porch Features:None
-
Security Features:None
-
Direction Faces:None
Interior
-
Interior Features:None
-
Accessibility Features:None
-
Furnished:None
-
Flooring:None
-
Living Area:None
-
Rooms Total:None
-
Fireplaces Total:None
-
Fireplace:No
-
Fireplace Features:None
Room Dimensions
-
Living Area Units:None
Financial & Terms
-
Land Lease:No
-
Home Warranty:No
Location
-
Latitude:33.681473
-
Longitude:-111.831712
-
Cross Street:Thompson Peak Parkway & Windgate Pass Dr.
The Property
-
Property Type:Land
-
Property Condition:None
-
Zoning:Residential
-
Parcel Number:217-08-361
-
Additional Parcels:false
-
Lot Features:Cul-De-Sac, Guarded Entry, Adjacent to Wash, Borders Pres/Pub Lnd
-
Lot Size:None
-
Lot Size Area:8.0
-
Lot Size Acres:8.0
-
Lot Size SqFt:348,595 Sqft
-
Lot Size Dimensions:Irregular
-
Lot Size Units:Acres
-
View:Mountain(s), City Light(s), Golf Course, City
-
Waterfront:No
Listing Agent
- Contact info:
- Agent phone:
- (602) 818-2726
- Office phone:
- (480) 502-6902
Taxes
-
Tax Year:2024
-
Tax Annual Amount:16246.0
-
Tax Lot:1874
-
Tax Map Number:8.00
-
Tax Book Number:217.00
-
Tax Legal Description:LOT 1874 DC RANCH PARCEL 6.8 MCR 070512
Beds
-
Bedrooms Possible:None
Baths
-
Full Baths:None
-
Half Baths:None
-
Partial Baths:None
-
Three Quarter Baths:None
-
Quarter Baths:None
The Listing
-
Virtual Tour URL Branded:None
-
Possession:None
Heating & Cooling
-
Heating:No
-
Heating:None
-
Cooling:No
-
Cooling:None
Utilities
-
Utilities:None
-
Electric:APS
-
Sewer:Public Sewer
-
Water Source:City Franchise
Appliances
-
Appliances:None
Schools
-
Elementary School:Desert Canyon Elementary
-
Elementary School District:Scottsdale Unified District
-
Middle Or Junior School:Desert Canyon Middle School
-
High School:Chaparral High School
-
High School District:Scottsdale Unified District
The Community
-
Subdivision Name:SILVERLEAF at DC RANCH PARCEL 6.8
-
Senior Community:No
-
Community Features:None
-
Association:true
-
Association Amenities:None
-
Association Fee:$496.85
-
Association Fee Frequency:Monthly
-
Pool Private:No
-
Spa Features:None
-
Pets Allowed:None
Parking
-
Parking Total:None
-
Garage:No
-
Garage Spaces:None
-
Attached Garage:No
-
Carport Spaces:None
-
Covered Spaces:None
-
Parking Features:None
-
Open Parking Spaces:None
-
Association Fee Includes:None
Walk Score®
Provided by WalkScore® Inc.
Walk Score is the most well-known measure of walkability for any address. It is based on the distance to a variety of nearby services and pedestrian friendliness. Walk Scores range from 0 (Car-Dependent) to 100 (Walker’s Paradise).
Transit Score®
Provided by WalkScore® Inc.
Transit Score measures a location's access to public transit. It is based on nearby transit routes frequency, type of route (bus, rail, etc.), and distance to the nearest stop on the route. Transit Scores range from 0 (Minimal Transit) to 100 (Rider’s Paradise).
Max Internet Speed
Provided by BroadbandNow®
This is the maximum advertised internet speed available for this home. Under 10 Mbps is in the slower range, and anything above 30 Mbps is considered fast. For heavier internet users, some plans allow for more than 100 Mbps.
Sale history
| Date | Event | Source | Price | % Change |
|---|---|---|---|---|
|
4/22/25
Apr 22, 2025
|
Listed / Active | ARMLS | $7,495,000 | 781.8% (130.3% / YR) |
|
4/23/19
Apr 23, 2019
|
ARMLS | $850,000 |

























