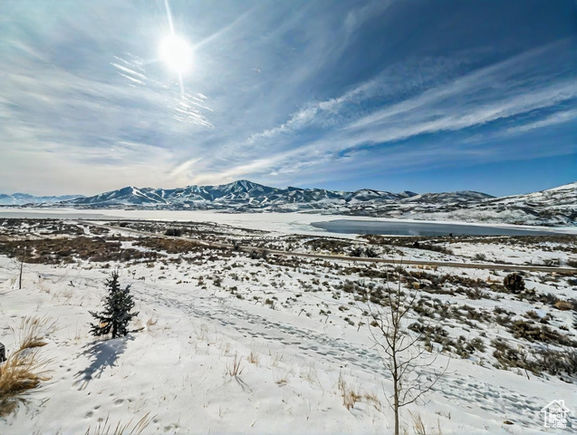11549 N Vantage Ln
Hideout, UT 84036
- 3 beds
- 4 baths
- 3,031 sqft
- $2 per sqft
- 2022 build
Views views views! This 3-bedroom, 3.5-bathroom townhome is on the front row of the Shoreline development, with nothing in front of it but the state park. This unique street allows direct walking access to the water, trails, sandy beach and BBQs. It boasts unparalleled and unobstructed views of the Jordanelle Reservoir and Deer Valley East Village from both upper and lower levels. Loaded with upgrades, this rental boasts a fully equipped and epoxy floored garage, EV charger, water softener, reverse osmosis system, Google Nest thermostats, Nest doorbell, custom blinds in both living rooms and all bedrooms, a hot tub, and a movie theater screen and projector. Enter through the main level, with a beautiful entertainer's kitchen, complete with walk-in pantry, which opens onto the living room set against the backdrop of Deer Valley. Built-in cabinetry surrounds the 60-inch electric fireplace, across from which a 10-foot bi-fold Pella door allows you to open one entire living room wall, letting the beauty of the outside in. The main level also features a laundry room with washer and dryer, a half bath, and the master suite with direct upper deck access, soaker tub and walk-in closet. Downstairs you will find two more bedrooms, one with its own en-suite bathroom, another full bathroom, a family room complete with wet bar, a large storage room, and a flex space room furnished with a theater screen and projector. Step outside onto the lower deck already equipped with a hot tub and outdoor sofa to relax after a day of skiing or hiking in the state park right outside your door. This unit is being rented partially furnished, as shown in the photos. The owners will remove the furniture if it's not wanted. There is a minimum 1-year lease with option to renew. First month's rent and security deposit due upon signing. These units are highly sought after and rarely available - don't miss out!

Last checked:
As a licensed real estate brokerage, Estately has access to the same database professional Realtors use: the Multiple Listing Service (or MLS). That means we can display all the properties listed by other member brokerages of the local Association of Realtors—unless the seller has requested that the listing not be published or marketed online.
The MLS is widely considered to be the most authoritative, up-to-date, accurate, and complete source of real estate for-sale in the USA.
Estately updates this data as quickly as possible and shares as much information with our users as allowed by local rules. Estately can also email you updates when new homes come on the market that match your search, change price, or go under contract.
Checking…
•
Last updated Apr 1, 2025
•
MLS# 2074274 —
The Building
-
Year Built:2022
-
New Construction:false
-
Construction Status:Blt./Standing
-
Architectural Style:Townhouse; Row-mid
-
Basement:None
-
Green Building Verification Type:ENERGY STAR Certified Homes
-
Building Area Total:3031.0
-
Stories:2
-
Above Grade Finished Area:3031.0
Interior
-
Rooms Total:14
-
Fireplace:true
-
Fireplaces Total:2
Room Dimensions
-
Living Area:3031.0
-
Living Area Units:Square Feet
The Property
-
View:false
-
Parcel Number:00-0021-5258
-
Property Type:Residential Lease
-
Property Subtype:Townhouse
-
Property Condition:Blt./Standing
-
Current Use:Residential
-
Waterfront:false
-
Horse:false
-
Lot Size Acres:0.02
-
Lot Size Area:0.02
-
Lot Size Dimensions:0.0x0.0x0.0
-
Lot Size SqFt:871.2
-
Lot Size Units:Acres
Listing Agent
- Contact info:
- No listing contact info available
Beds
-
Bedrooms Total:3
-
Main Level Bedrooms:2
Baths
-
Baths:4
-
Full Baths:3
-
Half Baths:1
-
Partial Baths:1
Heating & Cooling
-
Heating:false
-
Cooling:false
Schools
-
Elementary School:Midway
-
Elementary School District:Wasatch
-
Middle Or Junior School:Rocky Mountain
-
Middle Or Junior School District:Wasatch
-
High School:Wasatch
-
High School District:Wasatch
The Community
-
Senior Community:false
-
Pool Private:false
-
Spa:false
-
Association:true
-
Association Amenities:Biking Trails,Hiking Trails,Pets Permitted,Playground,Snow Removal
-
Association Fee:400.0
-
Association Fee Frequency:Monthly
Parking
-
Garage:true
-
Attached Garage:false
-
Garage Spaces:2.0
-
Carport:false
-
Covered Spaces:2.0
-
Open Parking:false
-
Open Parking Spaces:4.0
-
Parking Total:6.0
Walk Score®
Provided by WalkScore® Inc.
Walk Score is the most well-known measure of walkability for any address. It is based on the distance to a variety of nearby services and pedestrian friendliness. Walk Scores range from 0 (Car-Dependent) to 100 (Walker’s Paradise).
Bike Score®
Provided by WalkScore® Inc.
Bike Score evaluates a location's bikeability. It is calculated by measuring bike infrastructure, hills, destinations and road connectivity, and the number of bike commuters. Bike Scores range from 0 (Somewhat Bikeable) to 100 (Biker’s Paradise).
Air Pollution Index
Provided by ClearlyEnergy
The air pollution index is calculated by county or urban area using the past three years data. The index ranks the county or urban area on a scale of 0 (best) - 100 (worst) across the United Sates.

















