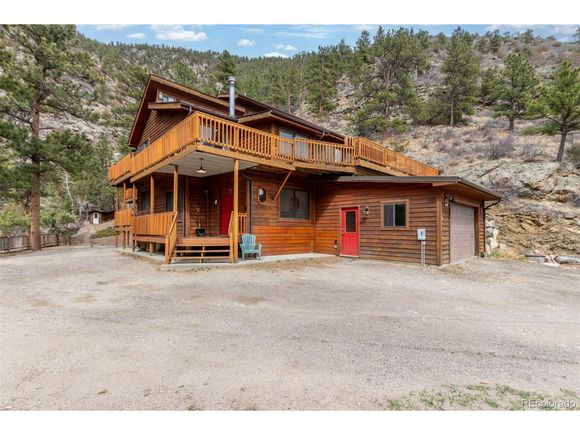11543 County Road 43
Drake, CO 80515
- 5 beds
- 7 baths
- 6,704 sqft
- ~20 acre lot
- $245 per sqft
- 1983 build
- – on site
This property seriously can't be beat! Over 7700 square feet on over 19 acres and backs to National Forest. This property sits on a trout steam with true privacy, you don't see a single other home from the house! With a coveted active short term rental license, this property would be a perfect second home, investment or make it your primary residence escape! The truly unique custom 3 story layout offers 5 en suite bedrooms and a private elevator to get to all levels of the home including the walk out basement. Plenty of room to entertain, the previous owner entertained over 40 guests for Christmas every year! You'll love the attached 1 car garage and detached and oversized 6 car garage. This home will come fully furnished and turn key with everything needed to start renting it out PLUS all future bookings will transfer. The home has high speed starlink internet which is an awesome option for fast internet and a brand new well that was installed just 18 months ago. You'll also love the private spring on property that was discovered by the original owners. Only 20 minutes to Estes Park and Loveland and on a paved, well maintained road makes this the perfect combination of privacy and easy commute. Just schedule the showing, trust me. This place is breath taking. (Check out the listing video: https://vimeo.com/784392349)

Last checked:
As a licensed real estate brokerage, Estately has access to the same database professional Realtors use: the Multiple Listing Service (or MLS). That means we can display all the properties listed by other member brokerages of the local Association of Realtors—unless the seller has requested that the listing not be published or marketed online.
The MLS is widely considered to be the most authoritative, up-to-date, accurate, and complete source of real estate for-sale in the USA.
Estately updates this data as quickly as possible and shares as much information with our users as allowed by local rules. Estately can also email you updates when new homes come on the market that match your search, change price, or go under contract.
Checking…
•
Last updated Mar 26, 2025
•
MLS# 9402357 —
This home is listed in more than one place. See it here.
The Building
-
Year Built:1983
-
New Construction:false
-
Construction Materials:Wood/Frame
-
Architectural Style:Chalet
-
Building Area Total:6704
-
Total SqFt:7744
-
Roof:Fiberglass
-
Levels:Three Or More
-
Stories:3
-
Basement:Full
-
Direction Faces:Southeast
-
Window Features:Double Pane Windows
-
Patio And Porch Features:Patio
-
Accessibility Features:Accessible Elevator Installed
-
Above Grade Finished Area:6704
-
Below Grade Finished Area:1040
Interior
-
Interior Features:Study Area
-
Living Room Level:Main
-
Kitchen Level:Main
-
Dining Room Level:Main
-
Fireplace:true
-
Fireplace Features:Single Fireplace
-
Laundry Features:Main Level
Room Dimensions
-
Living Area:6704
-
Living Area Units:Square Feet
Financial & Terms
-
Listing Terms:Cash
Location
-
Coordinates:-105.39653, 40.455891
-
Latitude:40.455891
-
Longitude:-105.39653
The Property
-
Property Type:Residential
-
Property Subtype:Residential-Detached
-
Lot Features:Gutters
-
Lot Size Acres:19.6
-
Lot Size SqFt:853776
-
Lot Size Area:853776
-
Lot Size Units:Square Feet
-
Zoning:Residential
-
View:Mountain(s)
-
Exclusions:Seller's Personal property
-
Horse:false
-
Other Structures:Outbuildings
-
Exterior Features:Balcony
-
Water Source:Well
-
Waterfront:true
-
Waterfront Features:Abuts Stream/Creek/River
-
Water Body Name:River Front,Stream
-
Road Surface Type:Paved
Listing Agent
- Contact info:
- No listing contact info available
Taxes
-
Tax Year:2024
-
Tax Annual Amount:9303
Beds
-
Bedrooms Total:5
-
Bedroom 2 Level:Main
-
Bedroom 3 Level:Upper
-
Bedroom 4 Level:Upper
-
Bedroom 5 Level:Upper
-
Master Bedroom Level:Upper
Baths
-
Total Baths:7
-
Three Quarter Baths:1
-
Full Baths:6
-
Master Bath Features:Full Primary Bath, 5 Piece Primary Bath
The Listing
-
Virtual Tour URL Unbranded:https://vimeo.com/784392349
-
Special Listing Conditions:Other Owner
Heating & Cooling
-
Heating:Hot Water
-
Heating:true
Utilities
-
Sewer:Septic
Appliances
-
Appliances:Dishwasher
Schools
-
Elementary School:Big Thompson
-
Middle Or Junior School:Walt Clark
-
High School:Thompson Valley
-
High School District:Thompson R2-J
The Community
-
Subdivision Name:Stream Acres
-
Community Features:Playground
-
Association:false
-
Spa:true
-
Spa Features:Bath
-
Senior Community:false
Parking
-
Garage:true
-
Attached Garage:true
-
Garage Type:Attached
-
Garage Spaces:7
-
Covered Spaces:7
Monthly cost estimate

Asking price
$1,645,000
| Expense | Monthly cost |
|---|---|
|
Mortgage
This calculator is intended for planning and education purposes only. It relies on assumptions and information provided by you regarding your goals, expectations and financial situation, and should not be used as your sole source of information. The output of the tool is not a loan offer or solicitation, nor is it financial or legal advice. |
$8,808
|
| Taxes | $775 |
| Insurance | $452 |
| Utilities | $217 See report |
| Total | $10,252/mo.* |
| *This is an estimate |
Walk Score®
Provided by WalkScore® Inc.
Walk Score is the most well-known measure of walkability for any address. It is based on the distance to a variety of nearby services and pedestrian friendliness. Walk Scores range from 0 (Car-Dependent) to 100 (Walker’s Paradise).
Air Pollution Index
Provided by ClearlyEnergy
The air pollution index is calculated by county or urban area using the past three years data. The index ranks the county or urban area on a scale of 0 (best) - 100 (worst) across the United Sates.
Sale history
| Date | Event | Source | Price | % Change |
|---|---|---|---|---|
|
3/26/25
Mar 26, 2025
|
Price Changed | IRES | $1,645,000 | -0.3% |
|
3/13/25
Mar 13, 2025
|
Listed / Active | IRES | $1,650,000 | 65.0% (28.5% / YR) |
|
11/30/22
Nov 30, 2022
|
IRES | $1,000,000 | -13.0% |


















































