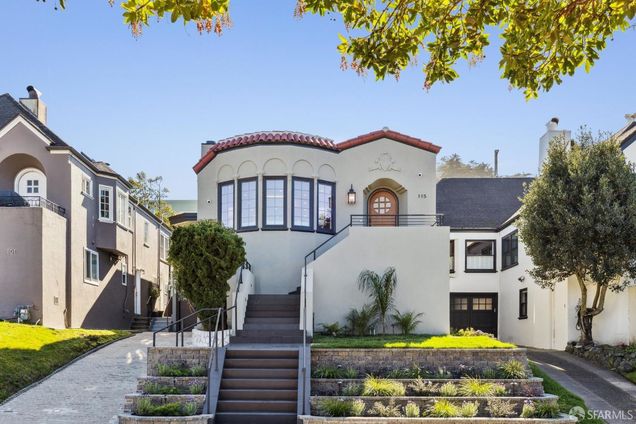115 Balceta Avenue
San Francisco, CA 94127
- 3 beds
- 4 baths
- 3,057 sqft
- 3,998 sqft lot
- $1,128 per sqft
- 1924 build
- – on site
More homes
This meticulously renovated modern home offers an exceptional lifestyle, blending luxury finishes with a prime location and serene natural views. Designed for privacy and seamless living, the desirable floor plan includes 3 bedrooms, 2 of which are primary suites, 3.5 baths, and a dedicated office. The main level features an open-concept layout, seamlessly connecting the living and dining areas to a chef's kitchen equipped with premium appliances, custom cabinetry, and a sleek center island. The primary suite is a luxurious retreat, complete with a spa-like bath, custom closets, and a private deck. A spacious second bedroom, a full bath, and an office complete this level. The lower level is an entertainer's dream, featuring a generous family room with a fireplace, a wet bar, a second primary suite, a chic powder room, and a mudroom. Step outside to a private backyard, perfect for relaxation and gatherings. Additional highlights include a 1-car garage with EV charging outlet, a spacious driveway w/ample parking, engineered wood floors, designer fixtures, built-in speakers & security system. Ideally located near Forest Hill Muni Station, West Portal's shops and dining, schools, scenic parks, and EZ freeway access, this home perfectly balances luxury and urban convenience.

Last checked:
As a licensed real estate brokerage, Estately has access to the same database professional Realtors use: the Multiple Listing Service (or MLS). That means we can display all the properties listed by other member brokerages of the local Association of Realtors—unless the seller has requested that the listing not be published or marketed online.
The MLS is widely considered to be the most authoritative, up-to-date, accurate, and complete source of real estate for-sale in the USA.
Estately updates this data as quickly as possible and shares as much information with our users as allowed by local rules. Estately can also email you updates when new homes come on the market that match your search, change price, or go under contract.
Checking…
•
Last updated Apr 2, 2025
•
MLS# 425013881 —
The Building
-
Year Built:1924
-
Year Built Source:Assessor Auto-Fill
-
New Construction:false
-
Construction Materials:Frame
-
Architectural Style:Contemporary
-
Roof:Shingle
-
Basement:false
-
Foundation Details:Concrete
-
Security Features:Carbon Monoxide Detector(s)
-
Window Features:Double Pane Windows, Screens
-
Patio And Porch Features:Uncovered Deck
-
Green Energy Efficient:Appliances
-
Building Area Total:3057
-
Building Area Units:Square Feet
-
Building Area Source:Graphic Artist
Interior
-
Interior Features:Formal Entry
-
Living Room Level:Main
-
Living Room Features:Great Room, View
-
Kitchen Level:Main
-
Kitchen Features:Kitchen Island, Other Counter, Quartz Counter
-
Dining Room Level:Main
-
Dining Room Features:Dining/Living Combo
-
Family Room Level:Lower
-
Flooring:Tile
-
Fireplace:true
-
Fireplaces Total:2
-
Fireplace Features:Electric
-
Laundry Features:Gas Dryer Hookup
Room Dimensions
-
Living Area:3057
-
Living Area Units:Square Feet
-
Living Area Source:Graphic Artist
Location
-
Cross Street:Vasquez Ave
-
Latitude:37.7454115
-
Longitude:-122.4581555
The Property
-
Parcel Number:2918019
-
Property Type:Residential
-
Property Subtype:Single Family Residence
-
Property Condition:Updated/Remodeled
-
Lot Size Area:3998.808
-
Lot Size Acres:0.0918
-
Lot Size Square Feet:3998.808
-
Lot Size Units:Square Feet
-
View:Garden
-
Fencing:Back Yard
-
Horse:false
-
Irrigation Water Rights:false
-
Elevation Units:Feet
Listing Agent
- Contact info:
- No listing contact info available
Beds
-
Total Bedrooms:3
-
Master Bedroom Features:Closet, Outside Access, Walk-In Closet
Baths
-
Total Baths:4
-
Half Baths:1
-
Full Baths:3
-
Bathroom Features:Dual Flush Toilet, Low Flow Plumbing Fixtures, Low-Flow Toilet(s), Skylight/Solar Tube
-
Master Bathroom Features:Double Vanity, Dual Flush Toilet, Low Flow Plumbing Fixtures, Shower Stall(s), Soaking Tub, Tile, Window
The Listing
-
Home Warranty:false
Heating & Cooling
-
Heating:Central
-
Heating:true
Utilities
-
Sewer:Public Sewer
-
Water Source:Public
Appliances
-
Appliances:Dishwasher
The Community
-
Senior Community:false
-
Pool Private:false
-
Association:false
Parking
-
Garage:true
-
Attached Garage:true
-
Carport:false
-
Parking Total:1
-
Parking Features:Driveway
-
Open Parking:true
Walk Score®
Provided by WalkScore® Inc.
Walk Score is the most well-known measure of walkability for any address. It is based on the distance to a variety of nearby services and pedestrian friendliness. Walk Scores range from 0 (Car-Dependent) to 100 (Walker’s Paradise).
Bike Score®
Provided by WalkScore® Inc.
Bike Score evaluates a location's bikeability. It is calculated by measuring bike infrastructure, hills, destinations and road connectivity, and the number of bike commuters. Bike Scores range from 0 (Somewhat Bikeable) to 100 (Biker’s Paradise).
Transit Score®
Provided by WalkScore® Inc.
Transit Score measures a location's access to public transit. It is based on nearby transit routes frequency, type of route (bus, rail, etc.), and distance to the nearest stop on the route. Transit Scores range from 0 (Minimal Transit) to 100 (Rider’s Paradise).
Soundscore™
Provided by HowLoud
Soundscore is an overall score that accounts for traffic, airport activity, and local sources. A Soundscore rating is a number between 50 (very loud) and 100 (very quiet).
Air Pollution Index
Provided by ClearlyEnergy
The air pollution index is calculated by county or urban area using the past three years data. The index ranks the county or urban area on a scale of 0 (best) - 100 (worst) across the United Sates.
Sale history
| Date | Event | Source | Price | % Change |
|---|---|---|---|---|
|
4/1/25
Apr 1, 2025
|
Sold | SFMLS | $3,450,000 | 19.0% |
|
3/12/25
Mar 12, 2025
|
Pending | SFMLS | $2,899,000 | |
|
2/28/25
Feb 28, 2025
|
Listed / Active | SFMLS | $2,899,000 | 87.0% (37.2% / YR) |


