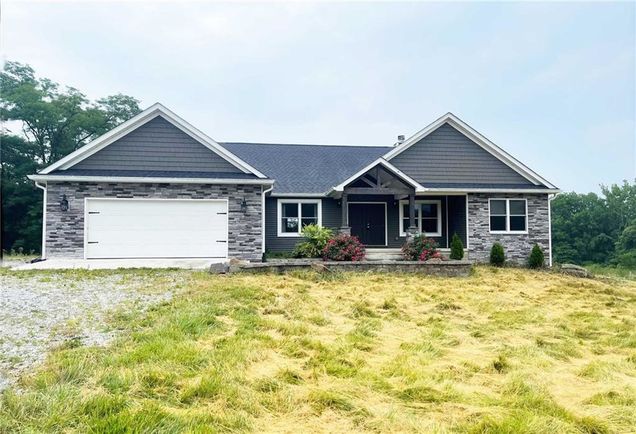11484 E State Road 58
Bloomfield, IN 47424
- 3 beds
- 2 baths
- 2,004 sqft
- ~7 acre lot
- $198 per sqft
- 2017 build
More homes
This luxurious 3 bed/2 bath single story features impeccable finishes throughout and a cleared 7-acre parcel with stocked pond and 48X40 pole barn. The heart of this home, the kitchen with adjoining dining and great rooms, is ideal for entertaining, featuring: dynamic granite countertops; custom cabinetry; stainless steel appliances; tiled custom backsplash; island with breakfast bar and separate pantry. The open concept floor plan has a light-filled Great Room with vaulted ceilings, custom chandelier, wood-burning fireplace and patio doors accessing the deck. Owner’s suite has a grand closet and bath with a jetted tub. Conveniently located a few minutes from Crane’s Bloomington gate and a short drive to Bloomington and Bedford amenities.

Last checked:
As a licensed real estate brokerage, Estately has access to the same database professional Realtors use: the Multiple Listing Service (or MLS). That means we can display all the properties listed by other member brokerages of the local Association of Realtors—unless the seller has requested that the listing not be published or marketed online.
The MLS is widely considered to be the most authoritative, up-to-date, accurate, and complete source of real estate for-sale in the USA.
Estately updates this data as quickly as possible and shares as much information with our users as allowed by local rules. Estately can also email you updates when new homes come on the market that match your search, change price, or go under contract.
Checking…
•
Last updated Aug 21, 2023
•
MLS# 21869963 —
The Building
-
Year Built:2017
-
New Construction:false
-
Construction Materials:Shingle/Shake, Vinyl With Stone
-
Architectural Style:Ranch
-
Levels:One
-
Basement:false
-
Foundation Details:Block
-
Patio And Porch Features:Deck Main Level
-
Exterior Features:Barn Pole
-
Green Certification:No
-
Building Area Total:2004
Interior
-
Rooms:8
-
Rooms Total:8
-
Rooms Total:8
-
Interior Features:Vaulted Ceiling(s), Walk-in Closet(s), Breakfast Bar, Eat-in Kitchen, Center Island, Pantry
-
Other Equipment:Smoke Alarm
-
Eating Area:Formal Dining Room
-
Laundry Features:Main Level
-
Fireplaces Total:1
-
Fireplace Features:Living Room, Woodburning Fireplce
Room Dimensions
-
SqFt Total:2004
-
SqFt:2004
-
Main Level SqFt:2004
-
Living Area:2004
Financial & Terms
-
Buyer Financing:FHA
Location
-
Directions:From Bloomington: take 1-69S towards Evansville; take exit 98 toward IN-45 S; turn left onto IN-45 S; go straight till you reach SR 58; turn left onto E SR 58; house will be 1.5 miles on the right.
-
Latitude:38.92158
-
Longitude:-86.73027
The Property
-
View:true
-
Property Type:Residential
-
Property Subtype:Single Family Residence
-
Property Attached:false
-
Parcel Number:281127000048001010
-
Acres:5-10 Acres
-
Lot Features:Irregular Lot, Rural - Not Subdivision
-
Lot Size Acres:7.02
-
Lot Size SqFt:305,791 Sqft
-
Additional Parcels:false
-
Waterfront:true
-
Waterfront Features:Pond
Listing Agent
- Contact info:
- Agent phone:
- (812) 679-8337
- Office phone:
- (812) 961-8000
Taxes
-
Tax Year:2022
-
Tax Exemptions:None
-
Semi Annual Property Tax Amt:2184
Beds
-
Beds:3
-
Bedrooms:3
-
Bedrooms Total:3
-
Main Level Bedrooms:3
-
Primary Bedroom Description:Closet Walk in,Tub Whirlpool
Baths
-
Baths:2
-
Full Baths:2
-
Full Baths:3
-
Full Baths Main:2
The Listing
-
Disclosures:Not Applicable
-
Inspection Warranties:Not Applicable
Heating & Cooling
-
Heating:Forced Air, Gas
-
Cooling:Central Electric
-
Fuel:Propane Leased
Utilities
-
Water Source:Municipal/City
-
Solid Waste:No
Appliances
-
Appliances:Electric Cooktop, Dishwasher, Refrigerator, Double Oven, Kitchen Exhaust, Electric Water Heater
Schools
-
Schools:EASTERN GREENE ELEMENTARY,EASTERN GREENE HIGH,EASTERN GREENE MIDDLE
-
Elementary School:Eastern Greene Elementary School
-
Middle Or Junior School:Eastern Greene Middle School
-
High School:Eastern Greene High School
-
High School District:Eastern Greene Schools
The Community
-
Subdivision Name:No Subdivision
-
Pool Features:Above Ground
-
Association:false
-
Ownership Interest Types:No Assoc
Parking
-
Parking Features:Attached, Gravel
-
Garage:true
-
Garage Spaces:2
-
Garage SqFt:576
Air Pollution Index
Provided by ClearlyEnergy
The air pollution index is calculated by county or urban area using the past three years data. The index ranks the county or urban area on a scale of 0 (best) - 100 (worst) across the United Sates.
Max Internet Speed
Provided by BroadbandNow®
View a full reportThis is the maximum advertised internet speed available for this home. Under 10 Mbps is in the slower range, and anything above 30 Mbps is considered fast. For heavier internet users, some plans allow for more than 100 Mbps.
Sale history
| Date | Event | Source | Price | % Change |
|---|---|---|---|---|
|
8/31/22
Aug 31, 2022
|
Sold | MIBOR | $398,500 | 0.9% |
|
7/20/22
Jul 20, 2022
|
Pending | MIBOR | $395,000 | |
|
7/13/22
Jul 13, 2022
|
Listed / Active | MIBOR | $395,000 |





































