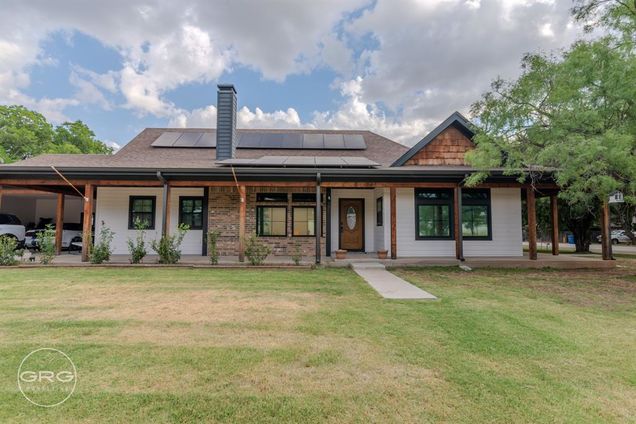1142 Litel Street
Buffalo Gap, TX 79508
- 3 beds
- 3 baths
- 2,023 sqft
- 13,982 sqft lot
- $185 per sqft
- 1974 build
- – on site
More homes
AGENT RELATED TO SELLER. Charming 3-Bedroom Home with Unique Historic Features. Welcome to this beautifully crafted 3-bedroom, 2.5-bathroom home offering 2,023 sqft of modern living space, completed in 2021. This home uniquely blends contemporary design with a touch of history. The stunning wood ceilings in the kitchen and dining room are crafted from reclaimed wood from old army barracks, adding warmth and character to the open floor plan. The spacious layout features a gourmet kitchen with modern appliances, a cozy dining area, and plenty of natural light throughout. The primary suite offers a luxurious ensuite bathroom, while the additional two bedrooms provide ample space for family or guests. Located in a desirable neighborhood, this home is truly a one-of-a-kind gem! Don't miss your chance to own a piece of history with all the benefits of new construction.

Last checked:
As a licensed real estate brokerage, Estately has access to the same database professional Realtors use: the Multiple Listing Service (or MLS). That means we can display all the properties listed by other member brokerages of the local Association of Realtors—unless the seller has requested that the listing not be published or marketed online.
The MLS is widely considered to be the most authoritative, up-to-date, accurate, and complete source of real estate for-sale in the USA.
Estately updates this data as quickly as possible and shares as much information with our users as allowed by local rules. Estately can also email you updates when new homes come on the market that match your search, change price, or go under contract.
Checking…
•
Last updated Apr 6, 2025
•
MLS# 20773141 —
The Building
-
Year Built:1974
-
Year Built Details:Preowned
-
Architectural Style:Ranch
-
Structural Style:Single Detached
-
Security Features:Security System Owned
-
Accessibility Features:No
-
Roof:Asphalt
-
Basement:No
-
Foundation Details:Pillar/Post/Pier, Slab
-
Levels:One
-
Construction Materials:Brick, Cedar, Siding
Interior
-
Interior Features:Eat-in Kitchen, Granite Counters, High Speed Internet Available, Kitchen Island, Pantry, Vaulted Ceiling(s), Walk-In Closet(s)
-
Flooring:Luxury Vinyl Plank
-
Fireplaces Total:1
-
Fireplace Features:Wood Burning
-
# of Dining Areas:1
-
# of Living Areas:1
Room Dimensions
-
Living Area:2023.00
Location
-
Directions:GPS friendly address
-
Latitude:32.27404000
-
Longitude:-99.83050400
The Property
-
Property Type:Residential
-
Property Subtype:Single Family Residence
-
Property Attached:No
-
Parcel Number:57015
-
Lot Features:Corner Lot, Few Trees
-
Lot Size:Less Than .5 Acre (not Zero)
-
Lot Size SqFt:13982.7600
-
Lot Size Acres:0.3210
-
Lot Size Area:0.3210
-
Lot Size Units:Acres
-
Exclusions:Washer/Drier
-
Waterfront:No
-
Will Subdivide:No
Listing Agent
- Contact info:
- No listing contact info available
Taxes
-
Tax Lot:9
-
Tax Block:24
-
Tax Legal Description:HELLER BUFFALO GAP, BLOCK 24, LOT 9 & 11
Beds
-
Bedrooms Total:3
Baths
-
Total Baths:2.10
-
Total Baths:3
-
Full Baths:2
-
Half Baths:1
The Listing
Heating & Cooling
-
Heating:Central, Electric, Fireplace Insert
-
Cooling:Ceiling Fan(s), Central Air, Electric
Utilities
-
Utilities:All Weather Road, City Sewer, City Water, Co-op Electric
Appliances
-
Appliances:Dishwasher, Electric Cooktop, Electric Water Heater, Microwave, Double Oven, Refrigerator, Vented Exhaust Fan
Schools
-
School District:Jim Ned Cons ISD
-
Elementary School:Buffalo Gap
-
Elementary School Name:Buffalo Gap
-
Middle School Name:Jim Ned
-
High School Name:Jim Ned
The Community
-
Subdivision Name:Heller Buffalo Gap
-
Pool:No
-
Association Type:None
Parking
-
Garage:No
-
Carport Spaces:2
-
Covered Spaces:2
-
Parking Features:Carport
Walk Score®
Provided by WalkScore® Inc.
Walk Score is the most well-known measure of walkability for any address. It is based on the distance to a variety of nearby services and pedestrian friendliness. Walk Scores range from 0 (Car-Dependent) to 100 (Walker’s Paradise).
Bike Score®
Provided by WalkScore® Inc.
Bike Score evaluates a location's bikeability. It is calculated by measuring bike infrastructure, hills, destinations and road connectivity, and the number of bike commuters. Bike Scores range from 0 (Somewhat Bikeable) to 100 (Biker’s Paradise).
Air Pollution Index
Provided by ClearlyEnergy
The air pollution index is calculated by county or urban area using the past three years data. The index ranks the county or urban area on a scale of 0 (best) - 100 (worst) across the United Sates.


