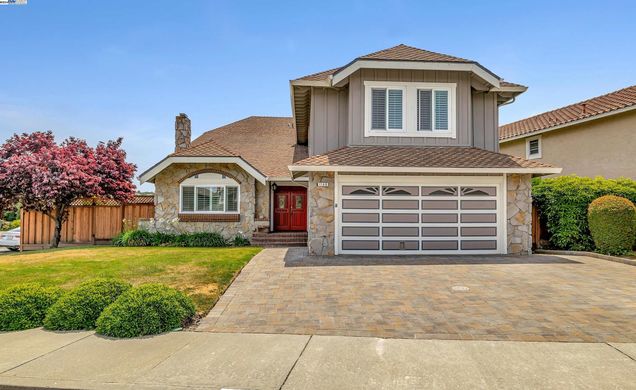1140 Ramblewood Way
San Mateo, CA 94403
- 5 beds
- 4 baths
- 3,020 sqft
- 5,917 sqft lot
- $930 per sqft
- 1983 build
- – on site
More homes
Incredible Location exclusive Belmont/Redwood shores school district. Delightful 5 bed, 4 bath, 3,020 square foot home in San Mateo is ideal for your growing family. The lot size for this home is 5,917 square feet! Enjoy the distinguished schools associated with this highly desirable home. Located in the prestigious Laurie Meadows and close to Hillsdale shopping center. Both bathrooms have been totally remodeled. All the windows have been replaced. You will appreciate the high-end materials that add an elegant touch to every room in this beautiful home. The fully remodeled kitchen provides a refined touch. With built-in closet organizers, the home will help streamline even your most complicated storage needs. Extra storage was added to the garage and an extra storage unit outside to store all of your family's toys, sports equipment, and more. This home features attractive air conditioning both upstairs and downstairs as well as dual heating. Take advantage of long summer days by doing some outdoor cooking in the barbecue area. Relax in comfort in the shade provided by this homes attractive pergola which offers shade while sitting outside. Perfect your putt with the homes built-in putting green. A must see!

Last checked:
As a licensed real estate brokerage, Estately has access to the same database professional Realtors use: the Multiple Listing Service (or MLS). That means we can display all the properties listed by other member brokerages of the local Association of Realtors—unless the seller has requested that the listing not be published or marketed online.
The MLS is widely considered to be the most authoritative, up-to-date, accurate, and complete source of real estate for-sale in the USA.
Estately updates this data as quickly as possible and shares as much information with our users as allowed by local rules. Estately can also email you updates when new homes come on the market that match your search, change price, or go under contract.
Checking…
•
Last updated Mar 24, 2025
•
MLS# 41062204 —
The Building
-
Year Built:1983
-
Building Area Units:Square Feet
-
New Construction:false
-
Construction Materials:Stone
-
Architectural Style:Contemporary
-
Roof:Shingle
-
Foundation Details:Slab
-
Stories:2
-
Levels:Two Story
-
Basement:Crawl Space
-
Common Walls:Corner Unit
-
Door Features:Mirrored Closet Door(s)
-
Window Features:Screens
-
Security Features:Fire Sprinkler System
-
Other Equipment:DSL/Modem Line
-
Building Area Total:3020
-
Building Area Source:Public Records
Interior
-
Interior Features:Office
-
Kitchen Features:Counter - Solid Surface, Updated Kitchen
-
Flooring:Hardwood
-
Rooms Total:8
-
Fireplace:true
-
Fireplaces Total:2
-
Fireplace Features:Brick
Room Dimensions
-
Living Area:3020
-
Living Area Units:Square Feet
Location
-
Directions:off Woodbridge circle
The Property
-
Property Type:Residential
-
Property Subtype:Single Family Residence
-
Property Condition:Existing
-
Exterior Features:Back Yard
-
Parcel Number:040173220
-
Lot Features:Corner Lot
-
Lot Size Area:0.14
-
Lot Size Acres:0.14
-
Lot Size SqFt:5917
-
Lot Size Units:Acres
-
Fencing:Fenced
Listing Agent
- Contact info:
- Agent phone:
- (510) 468-7102
Beds
-
Bedrooms Total:5
Baths
-
Total Baths:4
-
Full Baths:3
-
Partial Baths:1
-
Bath Includes:Stall Shower
-
Bath Includes:Solid Surface
The Listing
-
Listing Terms:Cash
-
Special Listing Conditions:Standard
Heating & Cooling
-
Heating:Zoned
-
Heating:true
-
Cooling:Central Air
-
Cooling:true
Utilities
-
Utilities:All Public Utilities
-
Electric:No Solar
-
Sewer:Public Sewer
-
Water Source:Public
Appliances
-
Appliances:Electric Water Heater
-
Laundry Features:Dryer
The Community
-
Subdivision Name:LAURELWOOD
-
Association:false
-
Pool Private:false
-
Pool Features:None
Parking
-
Garage:true
-
Attached Garage:true
-
Garage Spaces:2
-
Carport:false
-
Parking Features:Attached
-
Covered Spaces:2
Walk Score®
Provided by WalkScore® Inc.
Walk Score is the most well-known measure of walkability for any address. It is based on the distance to a variety of nearby services and pedestrian friendliness. Walk Scores range from 0 (Car-Dependent) to 100 (Walker’s Paradise).
Bike Score®
Provided by WalkScore® Inc.
Bike Score evaluates a location's bikeability. It is calculated by measuring bike infrastructure, hills, destinations and road connectivity, and the number of bike commuters. Bike Scores range from 0 (Somewhat Bikeable) to 100 (Biker’s Paradise).
Transit Score®
Provided by WalkScore® Inc.
Transit Score measures a location's access to public transit. It is based on nearby transit routes frequency, type of route (bus, rail, etc.), and distance to the nearest stop on the route. Transit Scores range from 0 (Minimal Transit) to 100 (Rider’s Paradise).
Soundscore™
Provided by HowLoud
Soundscore is an overall score that accounts for traffic, airport activity, and local sources. A Soundscore rating is a number between 50 (very loud) and 100 (very quiet).
Air Pollution Index
Provided by ClearlyEnergy
The air pollution index is calculated by county or urban area using the past three years data. The index ranks the county or urban area on a scale of 0 (best) - 100 (worst) across the United Sates.
Sale history
| Date | Event | Source | Price | % Change |
|---|---|---|---|---|
|
8/16/24
Aug 16, 2024
|
Sold | BRIDGE | $2,810,000 | 3.1% |
|
7/13/24
Jul 13, 2024
|
Pending | BRIDGE | $2,725,000 | |
|
7/10/24
Jul 10, 2024
|
Price Changed | BRIDGE | $2,725,000 | -5.7% |





















































