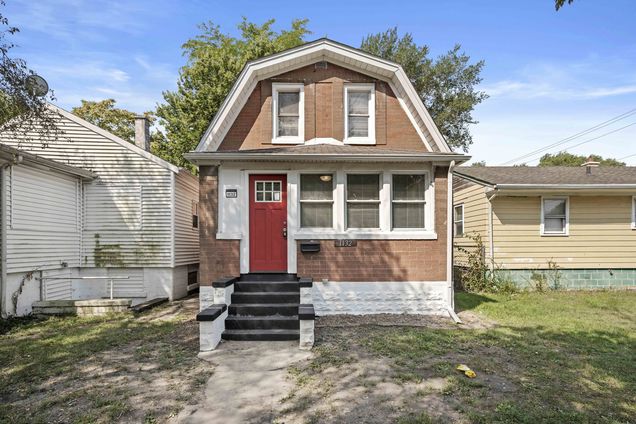1132 Waite Street
Gary, IN 46404
- 3 beds
- 2 baths
- 1,596 sqft
- 3,125 sqft lot
- $86 per sqft
- 1920 build
- – on site
More homes
Welcome to this stunningly renovated 2-story masterpiece, where modern elegance meets comfort and functionality. Step into the spacious living and dining rooms, featuring gleaming hardwood and engineered hardwood floors, complemented by sleek new lighting throughout. This level is designed to fulfill all your desires, whether it's relaxation, hosting Super Bowl parties, or enjoying family gatherings. The open-concept layout seamlessly connects the living area with your new modern kitchen, making daily living more convenient and enjoyable.Head upstairs to discover three generously sized bedrooms, each offering a serene retreat. The completely remodeled common bath boasts contemporary fixtures and finishes, ensuring a luxurious experience for all.This home epitomizes open-style living with a functional layout that caters to your every need. Don't miss this incredible opportunity to become a homeowner and stop paying 100% interest on rent. Visit today and envision your life in this exquisite home. Your perfect home awaits. Come see and buy your first or next home today!This Beauty won't be on the Market for Long!

Last checked:
As a licensed real estate brokerage, Estately has access to the same database professional Realtors use: the Multiple Listing Service (or MLS). That means we can display all the properties listed by other member brokerages of the local Association of Realtors—unless the seller has requested that the listing not be published or marketed online.
The MLS is widely considered to be the most authoritative, up-to-date, accurate, and complete source of real estate for-sale in the USA.
Estately updates this data as quickly as possible and shares as much information with our users as allowed by local rules. Estately can also email you updates when new homes come on the market that match your search, change price, or go under contract.
Checking…
•
Last updated Mar 18, 2025
•
MLS# 816125 —
The Building
-
Year Built:1920
-
New Construction:false
-
Structure Type:House
-
Window Features:Blinds, Double Pane Windows
-
Patio And Porch Features:Enclosed
-
Security Features:Carbon Monoxide Detector(s), Security System, Smoke Detector(s)
-
Levels:One, Two
-
Basement:Concrete, Unfinished, Walk-Up Access, Walk-Out Access
-
Basement:true
-
Above Grade Finished Area:1596
Interior
-
Room Type:Bedroom 2, Primary Bedroom, Living Room, Other Room, Dining Room, Kitchen, Bedroom 3
-
Interior Features:Granite Counters, Track Lighting
-
Fireplace:false
-
Laundry Features:In Basement
Room Dimensions
-
Living Area:1596
-
Living Area Source:Assessor
Location
-
Directions:Grant St, Left onto 25th Ave, right onto Chase St, left onto 19th Ave
-
Latitude:41.590891
-
Longitude:-87.377184
The Property
-
Parcel Number:450807278024000004
-
Property Subtype:Single Family Residence
-
Property Condition:Updated/Remodeled
-
Property Attached:false
-
Lot Features:Back Yard
-
Lot Size Acres:0.0717
-
Lot Size Square Feet:3125
-
Lot Size Dimensions:25 X 125
-
Lot Size Source:Assessor
-
Zoning Description:residential
-
Additional Parcels:false
-
View:Neighborhood
-
Exterior Features:Lighting
-
Fencing:None
-
Waterfront:false
-
Road Surface Type:Paved
Listing Agent
- Contact info:
- Agent phone:
- (219) 688-3941
- Office phone:
- (219) 462-5478
Taxes
-
Tax Year:2023
-
Tax Annual Amount:1157
-
Tax Legal Description:CONDIT & MC GINNITYS' 7TH ADD. ALL L.44 BL.2
Beds
-
Total Bedrooms:3
Baths
-
Total Baths:2
-
Full Baths:1
-
Half Baths:1
Heating & Cooling
-
Heating:Natural Gas
Utilities
-
Utilities:Electricity Connected, Sewer Connected, Water Connected, Natural Gas Connected
-
Electric:100 Amp Service
-
Sewer:Public Sewer
-
Water Source:Public
Appliances
-
Appliances:Gas Range, Microwave, Vented Exhaust Fan, Refrigerator, Gas Water Heater
The Community
-
Subdivision Name:Condit & Mcginnitys Add 07
-
Senior Community:false
-
Community Features:Curbs, Sidewalks, Street Lights
-
Pool Features:None
-
Association:false
Parking
-
Garage:false
-
Parking Features:Alley Access, Off Street
Walk Score®
Provided by WalkScore® Inc.
Walk Score is the most well-known measure of walkability for any address. It is based on the distance to a variety of nearby services and pedestrian friendliness. Walk Scores range from 0 (Car-Dependent) to 100 (Walker’s Paradise).
Bike Score®
Provided by WalkScore® Inc.
Bike Score evaluates a location's bikeability. It is calculated by measuring bike infrastructure, hills, destinations and road connectivity, and the number of bike commuters. Bike Scores range from 0 (Somewhat Bikeable) to 100 (Biker’s Paradise).
Soundscore™
Provided by HowLoud
Soundscore is an overall score that accounts for traffic, airport activity, and local sources. A Soundscore rating is a number between 50 (very loud) and 100 (very quiet).
Air Pollution Index
Provided by ClearlyEnergy
The air pollution index is calculated by county or urban area using the past three years data. The index ranks the county or urban area on a scale of 0 (best) - 100 (worst) across the United Sates.
Max Internet Speed
Provided by BroadbandNow®
This is the maximum advertised internet speed available for this home. Under 10 Mbps is in the slower range, and anything above 30 Mbps is considered fast. For heavier internet users, some plans allow for more than 100 Mbps.
























