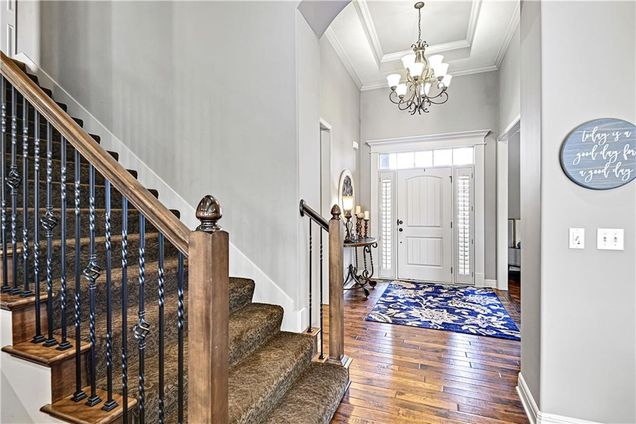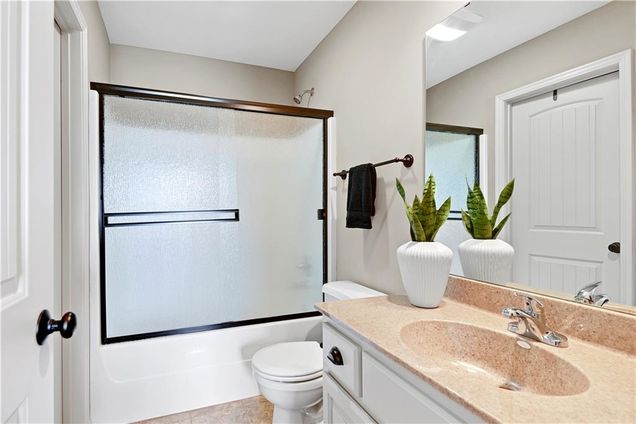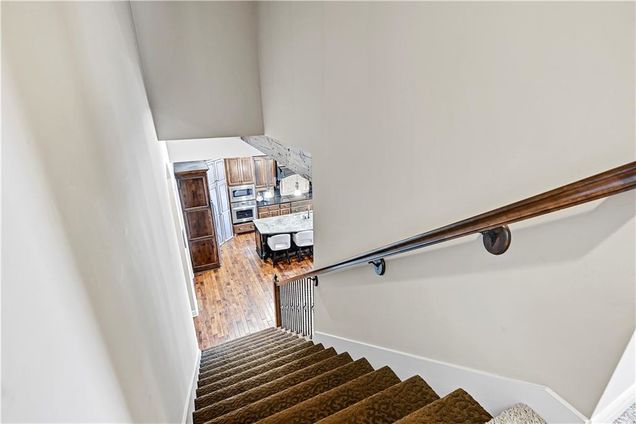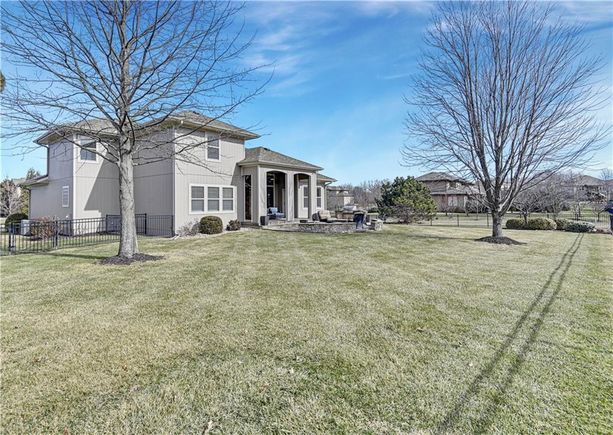11313 W 153rd Street
Overland Park, KS 66221
- 5 beds
- 4.5 baths
- 4,021 sqft
- ~1/2 acre lot
- $210 per sqft
- 2011 build
- – on site
More homes
Been dreaming of the sweet life? This beautifully maintained 1.5 story gem is a former James Engle model perfectly situated on a nearly half-acre lot that backs AND sides to lush greenspace. With incredible space inside and out, you may never want to leave! A charming front porch and inviting curb appeal welcome you into an expansive main level with an open-concept great room, kitchen, and dining area - perfect for gatherings of any size. A large walk-in pantry with planning/prep space, plus a butler’s pantry with beverage fridge and extra cabinetry, make entertaining a breeze. The versatile front room can be a formal dining area, cozy den, or home office – whatever suits your lifestyle best! Ready to relax? Retire to your sprawling main-level primary suite that’s a true retreat, featuring a private entrance to the covered patio, his-and-hers vanities, a spa-like shower and luxurious tub. The immense walk-in closet conveniently connects to the main level laundry room. Upstairs you’ll find 3 generous guest bedrooms - one with its own private en-suite and two sharing a Jack & Jill - plus a 2nd laundry room for added convenience. And the finished lower level? It’s the cherry on top! A spacious family room, wet bar, game table area, 5th bedroom and 4th full bath. And still plenty of unfinished storage space! Then step outside to a serene oasis designed for relaxation and fun. Whether enjoying the warmth of your covered patio or the expansive open patio with a stone firepit and built-in grill, you can savor all the beauty nature has to offer. The fresh exterior with new roof, gutters, lighting and paint completed in Fall 2024 means all you have to do is kick back and enjoy! Want more? With over 60 acres of greenspace, Bluestem is a rare retreat-like community. Enjoy the private 6-acre pond, pool and cabana, basketball court, play area, and scenic walking trails that connect you to it all. It just doesn’t get any sweeter than this!

Last checked:
As a licensed real estate brokerage, Estately has access to the same database professional Realtors use: the Multiple Listing Service (or MLS). That means we can display all the properties listed by other member brokerages of the local Association of Realtors—unless the seller has requested that the listing not be published or marketed online.
The MLS is widely considered to be the most authoritative, up-to-date, accurate, and complete source of real estate for-sale in the USA.
Estately updates this data as quickly as possible and shares as much information with our users as allowed by local rules. Estately can also email you updates when new homes come on the market that match your search, change price, or go under contract.
Checking…
•
Last updated Apr 10, 2025
•
MLS# 2526500 —
The Building
-
Year Built:2011
-
Age Description:11-15 Years
-
Builder Name:Engle
-
Architectural Style:Traditional
-
Construction Materials:Stucco & Frame
-
Roof:Composition
-
Basement:Egress Window(s), Finished, Full, Sump Pump
-
Basement:true
-
Exterior Features:Fire Pit, Outdoor Kitchen
-
Window Features:Thermal Windows
-
Patio And Porch Features:Patio, Covered
-
Security Features:Security System, Smoke Detector(s)
-
Green Energy Efficient:Insulation, Doors, Windows
-
Installation R Factor Wall:R-15
-
Installation R Factor Ceiling:R-45
-
Above Grade Finished Area:3021
-
Below Grade Finished Area:1000
Interior
-
Interior Features:Ceiling Fan(s), Kitchen Island, Pantry, Vaulted Ceiling(s), Walk-In Closet(s), Wet Bar
-
Rooms Total:16
-
Flooring:Carpet, Tile, Wood
-
Fireplace:true
-
Fireplaces Total:1
-
Dining Area Features:Breakfast Area,Formal
-
Floor Plan Features:1.5 Stories
-
Laundry Features:Main Level, Upper Level
-
Fireplace Features:Gas, Great Room, See Through
-
Other Room Features:Entry,Family Room,Great Room,Main Floor Master
Room Dimensions
-
Living Area:4021
Financial & Terms
-
Listing Terms:Cash, Conventional, FHA, VA Loan
-
Possession:Funding
-
Ownership:Private
Location
-
Directions:From 151st & Quivira, go South on Quivira. Turn left on 153rd Street. Go past pool house and home will be on the right.
The Property
-
Property Type:Residential
-
Property Subtype:Single Family Residence
-
Parcel Number:NP15680000 0069
-
Lot Features:Adjoin Greenspace, City Lot, Sprinklers In Front
-
Lot Size SqFt:20037.6
-
Lot Size Area:0.46
-
Lot Size Units:Acres
-
Fencing:Metal
-
In Flood Plain:No
Listing Agent
- Contact info:
- Agent phone:
- (913) 579-2896
- Office phone:
- (913) 345-0700
Taxes
-
Tax Total Amount:9390
Beds
-
Bedrooms Total:5
Baths
-
Full Baths:4
-
Half Baths:1
-
Total Baths:4.10
Heating & Cooling
-
Cooling:Electric
-
Cooling:true
-
Heating:Forced Air
Utilities
-
Sewer:Public Sewer
-
Water Source:Public
Appliances
-
Appliances:Dishwasher, Disposal, Humidifier, Microwave, Built-In Oven
Schools
-
Elementary School:Morse
-
Middle Or Junior School:Aubry Bend
-
High School:Blue Valley Southwest
-
High School District:Blue Valley
The Community
-
Subdivision Name:Bluestem
-
Association Name:Bluestem HOA
-
Association:true
-
Association Amenities:Play Area, Pool, Trail(s)
-
Association Fee:1750
-
Association Fee Includes:All Amenities
-
Association Fee Frequency:Annually
Parking
-
Garage:true
-
Garage Spaces:3
-
Parking Features:Attached, Garage Faces Front
Walk Score®
Provided by WalkScore® Inc.
Walk Score is the most well-known measure of walkability for any address. It is based on the distance to a variety of nearby services and pedestrian friendliness. Walk Scores range from 0 (Car-Dependent) to 100 (Walker’s Paradise).
Bike Score®
Provided by WalkScore® Inc.
Bike Score evaluates a location's bikeability. It is calculated by measuring bike infrastructure, hills, destinations and road connectivity, and the number of bike commuters. Bike Scores range from 0 (Somewhat Bikeable) to 100 (Biker’s Paradise).
Transit Score®
Provided by WalkScore® Inc.
Transit Score measures a location's access to public transit. It is based on nearby transit routes frequency, type of route (bus, rail, etc.), and distance to the nearest stop on the route. Transit Scores range from 0 (Minimal Transit) to 100 (Rider’s Paradise).
Soundscore™
Provided by HowLoud
Soundscore is an overall score that accounts for traffic, airport activity, and local sources. A Soundscore rating is a number between 50 (very loud) and 100 (very quiet).
Air Pollution Index
Provided by ClearlyEnergy
The air pollution index is calculated by county or urban area using the past three years data. The index ranks the county or urban area on a scale of 0 (best) - 100 (worst) across the United Sates.
Sale history
| Date | Event | Source | Price | % Change |
|---|---|---|---|---|
|
4/10/25
Apr 10, 2025
|
Sold | HMLS | $845,000 | |
|
2/14/25
Feb 14, 2025
|
Pending | HMLS | $845,000 | |
|
2/13/25
Feb 13, 2025
|
Listed / Active | HMLS | $845,000 | 109.7% (9.5% / YR) |





















































