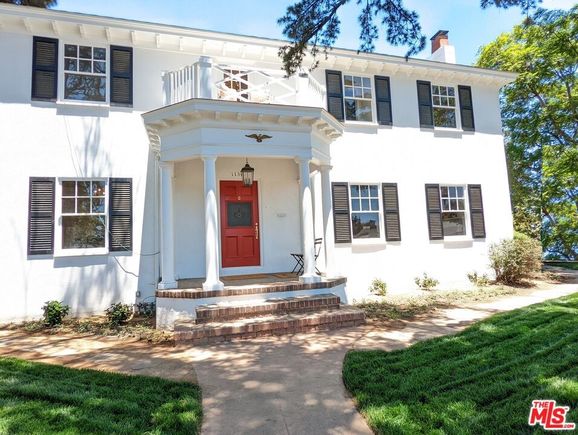1130 Highland Avenue
Glendale, CA 91202
- 4 beds
- 3 baths
- 2,474 sqft
- 8,246 sqft lot
- $606 per sqft
- 1936 build
- – on site
More homes
Prominently set rare emotional 1930's columned Georgian Colonial (think "Father of The Bride" movie). Canopied verdant park-like grounds. Timeless and graceful classic architecture retains original crown moldings, sparkling chandeliers, four paneled doors, vintage door hardware, cherry and red oak hardwood floors, cherry stair treads, mahogany hand-carved stair railing, and turned spindles. Staircase transitions to double staircase and landing. Light-filled rooms Include entertainment sized living room, formal dining room, and elegant entry with guest coat closet. 3 bedrooms up, 1 or office/ den down. Primary bedroom suite retreat is nearly half of the entire second floor and includes opulent paneled bath, open shower, soaking tub, 2 sink vanities, separate private water closet, and bedroom-sized walk-in closet. New 2nd floor addition includes three new skylights, French doors, and open study/ media/ gym space. Improvements include new roof, electrical, plumbing, HVAC, and fire sprinklers. New open sun-drenched kitchen with crown moldings and corbeled cabinetry fuses original colonial charm with a 21st century lifestyle. Includes bay window and sink, patio window at stove, breakfast counter, ILVE Italian range. 2 balconies provide a alternate vistas. Front has garden views. Rear has mountain views.

Last checked:
As a licensed real estate brokerage, Estately has access to the same database professional Realtors use: the Multiple Listing Service (or MLS). That means we can display all the properties listed by other member brokerages of the local Association of Realtors—unless the seller has requested that the listing not be published or marketed online.
The MLS is widely considered to be the most authoritative, up-to-date, accurate, and complete source of real estate for-sale in the USA.
Estately updates this data as quickly as possible and shares as much information with our users as allowed by local rules. Estately can also email you updates when new homes come on the market that match your search, change price, or go under contract.
Checking…
•
Last updated Dec 9, 2024
•
MLS# 22169537 —
The Building
-
Year Built:1936
-
Year Built Source:Assessor
-
New Construction:No
-
Construction Materials:Stucco
-
Architectural Style:Georgian
-
Stories Total:2
-
Patio And Porch Features:Deck, Patio Open
-
Patio:1
-
Common Walls:No Common Walls
-
Faces:West
Interior
-
Features:Crown Molding
-
Kitchen Features:Remodeled Kitchen, Kitchen Open to Family Room
-
Eating Area:Breakfast Counter / Bar
-
Window Features:Bay Window(s)
-
Flooring:Wood, Carpet
-
Room Type:Living Room, Master Bathroom
-
Living Area Source:Plans
-
Fireplace:Yes
-
Fireplace:Living Room
-
Laundry:See Remarks
-
Laundry:1
Room Dimensions
-
Living Area:2474.00
Location
-
Directions:N. of Glenoaks Blvd, Between Alma Street and Virginia Ave
-
Latitude:34.16284200
-
Longitude:-118.27394800
The Property
-
Property Type:Residential
-
Subtype:Single Family Residence
-
Property Condition:Additions/Alterations, Updated/Remodeled
-
Zoning:GLR1YY
-
Lot Size Area:8246.0000
-
Lot Size Dimensions:84x95
-
Lot Size Acres:0.1893
-
Lot Size SqFt:8246.00
-
Lot Size Source:Plans
-
View:1
-
View:Mountain(s), Hills
-
Security Features:Fire Sprinkler System, Smoke Detector(s)
-
Additional Parcels:No
Listing Agent
- Contact info:
- No listing contact info available
Beds
-
Total Bedrooms:4
Baths
-
Total Baths:3
-
Full & Three Quarter Baths:3
-
Full Baths:2
-
Three Quarter Baths:1
The Listing
-
Special Listing Conditions:Standard
-
Parcel Number:5634017034
Heating & Cooling
-
Heating:1
-
Heating:Central
-
Cooling:Yes
-
Cooling:Central Air
Appliances
-
Appliances:Dishwasher, Disposal, Microwave, Oven
-
Included:Yes
The Community
-
Association:No
-
Pool:None
-
Senior Community:No
-
Private Pool:No
-
Spa Features:None
Parking
-
Parking:Yes
-
Parking:Garage Door Opener
-
Parking Spaces:2.00
-
Attached Garage:No
Walk Score®
Provided by WalkScore® Inc.
Walk Score is the most well-known measure of walkability for any address. It is based on the distance to a variety of nearby services and pedestrian friendliness. Walk Scores range from 0 (Car-Dependent) to 100 (Walker’s Paradise).
Soundscore™
Provided by HowLoud
Soundscore is an overall score that accounts for traffic, airport activity, and local sources. A Soundscore rating is a number between 50 (very loud) and 100 (very quiet).
Air Pollution Index
Provided by ClearlyEnergy
The air pollution index is calculated by county or urban area using the past three years data. The index ranks the county or urban area on a scale of 0 (best) - 100 (worst) across the United Sates.
Max Internet Speed
Provided by BroadbandNow®
View a full reportThis is the maximum advertised internet speed available for this home. Under 10 Mbps is in the slower range, and anything above 30 Mbps is considered fast. For heavier internet users, some plans allow for more than 100 Mbps.
Sale history
| Date | Event | Source | Price | % Change |
|---|---|---|---|---|
|
8/17/22
Aug 17, 2022
|
Sold | CRMLS_CA | $1,500,000 | 15.5% |
|
8/12/22
Aug 12, 2022
|
Pending | CRMLS_CA | $1,299,000 | |
|
7/30/22
Jul 30, 2022
|
Sold Subject To Contingencies | CRMLS_CA | $1,299,000 |






















































