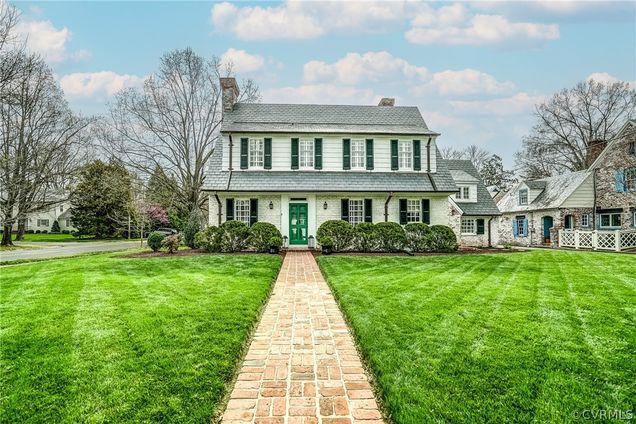113 W Oxford Circle
Richmond, VA 23221
- 5 beds
- 4 baths
- 4,041 sqft
- 14,449 sqft lot
- $403 per sqft
- 1929 build
- – on site
More homes
This charming brick and slate residence, ideally situated in the heart of Windsor Farms, delivers a cozy, cottage feel in an upscale neighborhood within the dynamic urban environment. Featuring five bedrooms and three-and-a-half baths. From the bar top finished butcher block island in the kitchen to details like crown molding, hardwood floors, and plantation shutters. The first level includes a living room, formal dining room, an office with built-in bookshelves, and a parlor, enhancing the home's functionality and allure. The second level features a generously proportioned primary bedroom suite with a home office, striking an optimal balance for both work and leisure. The property boasts ample living space, including a full recreational room. A porch overlooks the fenced backyard. With dual staircases, a two-car garage, a newer paved driveway outlined in cobblestone, and a brand new slate roof installed in 2019, this residence promises a lifestyle of refined comfort and prosperity in the esteemed Windsor Farms neighborhood. Adding to its appeal, the home is located near a common area field, ideal for throwing the football and letting dogs run around, providing additional recreational opportunities.

Last checked:
As a licensed real estate brokerage, Estately has access to the same database professional Realtors use: the Multiple Listing Service (or MLS). That means we can display all the properties listed by other member brokerages of the local Association of Realtors—unless the seller has requested that the listing not be published or marketed online.
The MLS is widely considered to be the most authoritative, up-to-date, accurate, and complete source of real estate for-sale in the USA.
Estately updates this data as quickly as possible and shares as much information with our users as allowed by local rules. Estately can also email you updates when new homes come on the market that match your search, change price, or go under contract.
Checking…
•
Last updated Mar 31, 2025
•
MLS# 2402292 —
The Building
-
Year Built:1929
-
Year Built Details:Actual
-
New Construction:false
-
Construction Materials:Brick
-
Architectural Style:Colonial,TwoStory
-
Roof:Slate
-
Exterior Features:SprinklerIrrigation,Porch,Storage,Shed,PavedDriveway
-
Stories Total:2
-
Stories:2
-
Levels:Two
-
Basement:CrawlSpace
-
Basement:true
-
Patio And Porch Features:RearPorch,Porch
-
Building Area Source:Appraiser
-
Below Grade Finished Area:320.0
-
Below Grade Unfinished Area:738.0
Interior
-
Interior Features:Bookcases,BuiltInFeatures,BayWindow,DiningArea,SeparateFormalDiningRoom,EatInKitchen,Fireplace,GraniteCounters,KitchenIsland,BathInPrimaryBedroom,RecessedLighting
-
Flooring:Wood
-
Rooms Total:11
-
Fireplace:true
-
Fireplace Features:Gas,Masonry,Ventless
-
Fireplaces Total:2
-
Laundry Features:WasherHookup,DryerHookup
Room Dimensions
-
Living Area:4041.0
-
Living Area Source:Appraiser
Financial & Terms
-
Possession:CloseOfEscrow
The Property
-
Parcel Number:W022-0144-001
-
Property Type:Residential
-
Property Subtype:SingleFamilyResidence
-
Property Subtype Additional:SingleFamilyResidence
-
Property Condition:Resale
-
Property Attached:false
-
Lot Size Acres:0.3317
-
Lot Size Area:0.3317
-
Lot Size Units:Acres
-
Zoning Description:R-1
-
Fencing:BackYard,Fenced
-
Waterfront:false
Listing Agent
- Contact info:
- Agent phone:
- (804) 516-0120
- Office phone:
- (804) 288-2100
Taxes
-
Tax Year:2023
-
Tax Lot:1
-
Tax Annual Amount:12672.0
-
Tax Assessed Value:1056000
-
Tax Legal Description:WINDSOR FARMS L1 B11 0085.00X0170.00 0000.000
Beds
-
Bedrooms Total:5
Baths
-
Total Baths:4
-
Full Baths:3
-
Half Baths:1
Heating & Cooling
-
Cooling:Zoned,AtticFan
-
Cooling:true
-
Heating:Baseboard,NaturalGas,Zoned
-
Heating:true
Utilities
-
Sewer:PublicSewer
-
Water Source:Public
Appliances
-
Appliances:Dryer,Dishwasher,ElectricWaterHeater,Disposal,Microwave,Oven,Refrigerator
Schools
-
Elementary School:Munford
-
Middle Or Junior School:Albert Hill
-
High School:Thomas Jefferson
The Community
-
Subdivision Name:Windsor Farms
-
Association Fee:535.0
-
Association Fee Includes:CommonAreas
-
Association Fee Frequency:Annually
-
Pool Features:None
Parking
-
Garage:false
-
Attached Garage:true
-
Parking Features:Attached,DirectAccess,Driveway,Garage,Paved
Walk Score®
Provided by WalkScore® Inc.
Walk Score is the most well-known measure of walkability for any address. It is based on the distance to a variety of nearby services and pedestrian friendliness. Walk Scores range from 0 (Car-Dependent) to 100 (Walker’s Paradise).
Bike Score®
Provided by WalkScore® Inc.
Bike Score evaluates a location's bikeability. It is calculated by measuring bike infrastructure, hills, destinations and road connectivity, and the number of bike commuters. Bike Scores range from 0 (Somewhat Bikeable) to 100 (Biker’s Paradise).
Transit Score®
Provided by WalkScore® Inc.
Transit Score measures a location's access to public transit. It is based on nearby transit routes frequency, type of route (bus, rail, etc.), and distance to the nearest stop on the route. Transit Scores range from 0 (Minimal Transit) to 100 (Rider’s Paradise).
Soundscore™
Provided by HowLoud
Soundscore is an overall score that accounts for traffic, airport activity, and local sources. A Soundscore rating is a number between 50 (very loud) and 100 (very quiet).
Air Pollution Index
Provided by ClearlyEnergy
The air pollution index is calculated by county or urban area using the past three years data. The index ranks the county or urban area on a scale of 0 (best) - 100 (worst) across the United Sates.
Sale history
| Date | Event | Source | Price | % Change |
|---|---|---|---|---|
|
4/18/24
Apr 18, 2024
|
Sold | CVRMLS | $1,632,000 | 12.6% |
|
3/22/24
Mar 22, 2024
|
Pending | CVRMLS | $1,450,000 | |
|
3/19/24
Mar 19, 2024
|
Listed / Active | CVRMLS | $1,450,000 |









































