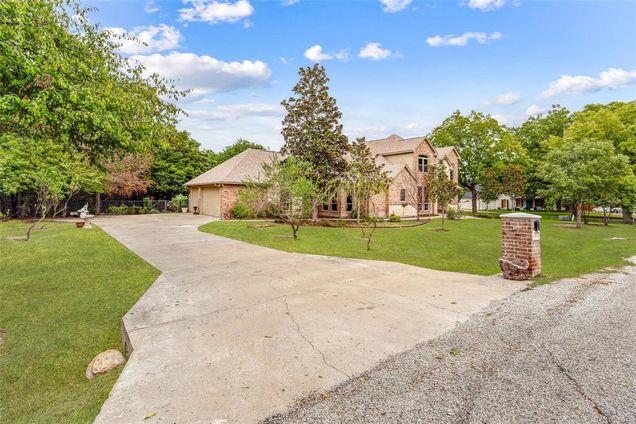113 Branch Hollow Lane
Aledo, TX 76008
- 4 beds
- 3 baths
- 3,304 sqft
- ~2 acre lot
- $196 per sqft
- 2002 build
- 148 days on site
More homes
Discover your dream home, a stunning 4-bedroom, 3-bath retreat where modern luxury meets serene surroundings. Nestled in a charming, family-friendly neighborhood, this residence offers daily deer sightings, creating a tranquil backdrop for your lifestyle. Step into a spacious open-concept living area with soaring ceilings and abundant natural light, perfect for gatherings. The chef’s kitchen, featuring exquisite granite countertops and a central island, inspires culinary creativity, while the luxurious master suite serves as a personal sanctuary with its spa-like en-suite bathroom. Three additional well-appointed bedrooms provide versatility, and a dedicated home office nook allows for focused remote work. With modern amenities, a dedicated laundry room, and an attached garage, convenience is at your fingertips. Located near top-rated schools, this home is a gateway to community living. Imagine summer barbecues in your backyard or exploring nearby nature trails—this property is more than just a house; it’s a lifestyle. Your perfect blend of elegance and comfort awaits!

Last checked:
As a licensed real estate brokerage, Estately has access to the same database professional Realtors use: the Multiple Listing Service (or MLS). That means we can display all the properties listed by other member brokerages of the local Association of Realtors—unless the seller has requested that the listing not be published or marketed online.
The MLS is widely considered to be the most authoritative, up-to-date, accurate, and complete source of real estate for-sale in the USA.
Estately updates this data as quickly as possible and shares as much information with our users as allowed by local rules. Estately can also email you updates when new homes come on the market that match your search, change price, or go under contract.
Checking…
•
Last updated Mar 19, 2025
•
MLS# 20761913 —
The Building
-
Year Built:2002
-
Year Built Details:Preowned
-
Structural Style:Single Detached
-
Security Features:Security System
-
Accessibility Features:No
-
Roof:Asphalt
-
Basement:No
-
Foundation Details:Slab
-
Levels:Two
Interior
-
Interior Features:Eat-in Kitchen, Flat Screen Wiring, Granite Counters, Kitchen Island, Pantry, Vaulted Ceiling(s)
-
Flooring:Ceramic Tile
-
Fireplaces Total:1
-
Fireplace Features:Living Room
-
Laundry Features:Utility Room, Full Size W/D Area
-
# of Dining Areas:2
-
# of Living Areas:2
Room Dimensions
-
Living Area:3304.00
Location
-
Directions:GPS friendly.
-
Latitude:32.67943700
-
Longitude:-97.65937500
The Property
-
Property Type:Residential
-
Property Subtype:Single Family Residence
-
Property Attached:No
-
Parcel Number:R000081613
-
Lot Features:Few Trees, Interior Lot, Irregular Lot, Subdivision
-
Lot Size:1 to < 3 Acres
-
Lot Size SqFt:69129.7200
-
Lot Size Acres:1.5870
-
Lot Size Area:1.5870
-
Lot Size Units:Acres
-
Restrictions:Deed, Other
-
Fencing:Back Yard
-
Vegetation:Grassed, Partially Wooded
-
Exterior Features:Covered Patio/Porch, Rain Gutters, Private Yard
-
Will Subdivide:No
Listing Agent
- Contact info:
- No listing contact info available
Beds
-
Bedrooms Total:4
Baths
-
Total Baths:3.00
-
Total Baths:3
-
Full Baths:3
The Listing
Heating & Cooling
-
Heating:Central
-
Cooling:Ceiling Fan(s), Central Air
Utilities
-
Utilities:All Weather Road, City Sewer, City Water
Appliances
-
Appliances:Dishwasher, Microwave, Double Oven
Schools
-
School District:Aledo ISD
-
Elementary School:Annetta
-
Elementary School Name:Annetta
-
Middle School Name:Aledo
-
High School Name:Aledo
The Community
-
Subdivision Name:Deer Creek Phase VII
-
Pool:No
-
Association Type:None
Parking
-
Garage:Yes
-
Attached Garage:Yes
-
Garage Spaces:3
-
Covered Spaces:3
-
Parking Features:Garage, Garage Door Opener, Garage Double Door, Garage Faces Side, Garage Single Door, Inside Entrance, Kitchen Level, Lighted, Off Site, Oversized
Walk Score®
Provided by WalkScore® Inc.
Walk Score is the most well-known measure of walkability for any address. It is based on the distance to a variety of nearby services and pedestrian friendliness. Walk Scores range from 0 (Car-Dependent) to 100 (Walker’s Paradise).
Air Pollution Index
Provided by ClearlyEnergy
The air pollution index is calculated by county or urban area using the past three years data. The index ranks the county or urban area on a scale of 0 (best) - 100 (worst) across the United Sates.
Sale history
| Date | Event | Source | Price | % Change |
|---|---|---|---|---|
|
3/4/25
Mar 4, 2025
|
Sold | NTREIS | ||
|
2/28/25
Feb 28, 2025
|
Pending | NTREIS | $650,000 | |
|
2/14/25
Feb 14, 2025
|
Sold Subject To Contingencies | NTREIS | $650,000 |


