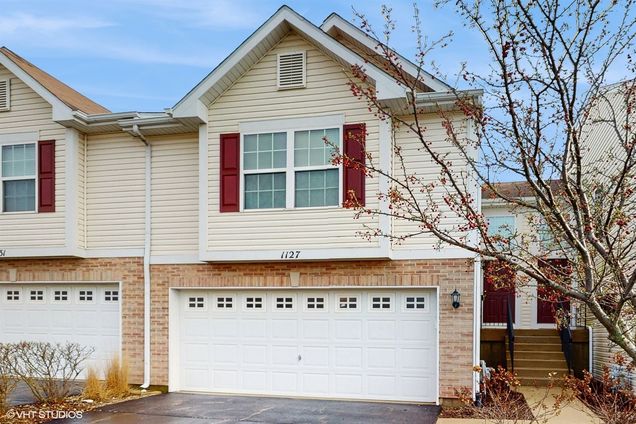1127 Marcello Drive Unit 1127
Hampshire, IL 60140
- 2 beds
- 2 baths
- 1,454 sqft
- $180 per sqft
- 2008 build
- – on site
Take a look at this gorgeous split level townhome!Trayed ceiling in the Living Room, Dining Room and Kitchen create ample volume to this wide open floor plan. Kitchen has stainless steel appliances,tall dark stained cabinets and a huge island. The GE French door refrigerator and KitchenAid dishwasher are less than a year old. The loft makes a great home office, reading nook or work-out area. First floor bath was recently updated with new finish in the tub and tub surround. Master bedroom is huge. It has wall to wall closets equipped with newly installed Container Store closet system. There's a storage closet under the staircase that has the Container Store closet system as well. The newly purchased top of the line oversized front loader LG stacked Washer and Dryer will convey with the sale. The lower level has a multi-purpose room that would be great as a family room. It has sliding glass doors that lead to a ground level concrete patio and green space.There's a 2nd bedroom and a 2nd full bath in the lower level as well. It's an ideal set-up for a room mate or a guest suite. The two car attached garage is deep and wide. The concrete driveway can accommodate multiple cars. This home has a living room, dining room, kitchen, loft, 2 bedrooms, 2 bathrooms and a family room. It's a lot of house for the money. Short notice for showings make it convenient to view. Come see before it's gone!


Last checked:
As a licensed real estate brokerage, Estately has access to the same database professional Realtors use: the Multiple Listing Service (or MLS). That means we can display all the properties listed by other member brokerages of the local Association of Realtors—unless the seller has requested that the listing not be published or marketed online.
The MLS is widely considered to be the most authoritative, up-to-date, accurate, and complete source of real estate for-sale in the USA.
Estately updates this data as quickly as possible and shares as much information with our users as allowed by local rules. Estately can also email you updates when new homes come on the market that match your search, change price, or go under contract.
Checking…
•
Last updated Apr 4, 2025
•
MLS# 12329313 —
The Building
-
Year Built:2008
-
Rebuilt:No
-
New Construction:false
-
Basement:Finished, Walk-Out Access
-
Disability Access:No
-
Stories Total:1
-
Total SqFt:1454
-
Total SqFt:1454
-
Upper SqFt:926
-
Lower SqFt:528
-
Living Area Source:Appraiser
Interior
-
Room Type:Loft
-
Rooms Total:7
-
Laundry Features:In Unit, Laundry Closet
Room Dimensions
-
Living Area:1454
Location
-
Directions:Route 72 to Romke Rd to Tuscany Trail to Marcello Drive
-
Location:771
The Property
-
Parcel Number:0126178012
-
Property Type:Residential
-
Location:A
-
Lot Size Dimensions:COMMON
-
Rural:N
-
Waterfront:false
Listing Agent
- Contact info:
- Agent phone:
- (630) 965-0262
- Office phone:
- (630) 232-6900
Taxes
-
Tax Year:2023
-
Tax Annual Amount:5059
Beds
-
Bedrooms Total:2
-
Bedrooms Possible:2
Baths
-
Baths:2
-
Full Baths:2
The Listing
-
Virtual Tour Unbranded:
-
Special Listing Conditions:None
Heating & Cooling
-
Heating:Natural Gas
-
Cooling:Central Air
Utilities
-
Sewer:Public Sewer
-
Water Source:Public
Appliances
-
Appliances:Microwave, Dishwasher, High End Refrigerator, Washer, Dryer, Disposal, Stainless Steel Appliance(s)
Schools
-
Elementary School District:300
-
Middle Or Junior School District:300
-
High School District:300
The Community
-
Subdivision Name:Torino at Tuscany Woods
-
Pets Allowed:Cats OK, Dogs OK
-
Association Fee:210
-
Association Fee Includes:Insurance, Exterior Maintenance, Lawn Care, Snow Removal
-
Association Fee Frequency:Monthly
-
Master Association Fee:500
-
Master Assoc Fee Frequency:Yearly
Parking
-
Parking Total:2
-
Parking Features:Concrete, On Site, Attached, Garage
-
Garage Spaces:2
Monthly cost estimate

Asking price
$262,900
| Expense | Monthly cost |
|---|---|
|
Mortgage
This calculator is intended for planning and education purposes only. It relies on assumptions and information provided by you regarding your goals, expectations and financial situation, and should not be used as your sole source of information. The output of the tool is not a loan offer or solicitation, nor is it financial or legal advice. |
$1,407
|
| Taxes | $421 |
| Insurance | $72 |
| HOA fees | $210 |
| Utilities | $118 See report |
| Total | $2,228/mo.* |
| *This is an estimate |
Walk Score®
Provided by WalkScore® Inc.
Walk Score is the most well-known measure of walkability for any address. It is based on the distance to a variety of nearby services and pedestrian friendliness. Walk Scores range from 0 (Car-Dependent) to 100 (Walker’s Paradise).
Bike Score®
Provided by WalkScore® Inc.
Bike Score evaluates a location's bikeability. It is calculated by measuring bike infrastructure, hills, destinations and road connectivity, and the number of bike commuters. Bike Scores range from 0 (Somewhat Bikeable) to 100 (Biker’s Paradise).
Air Pollution Index
Provided by ClearlyEnergy
The air pollution index is calculated by county or urban area using the past three years data. The index ranks the county or urban area on a scale of 0 (best) - 100 (worst) across the United Sates.
Sale history
| Date | Event | Source | Price | % Change |
|---|---|---|---|---|
|
4/3/25
Apr 3, 2025
|
Listed / Active | MRED | $262,900 |

























