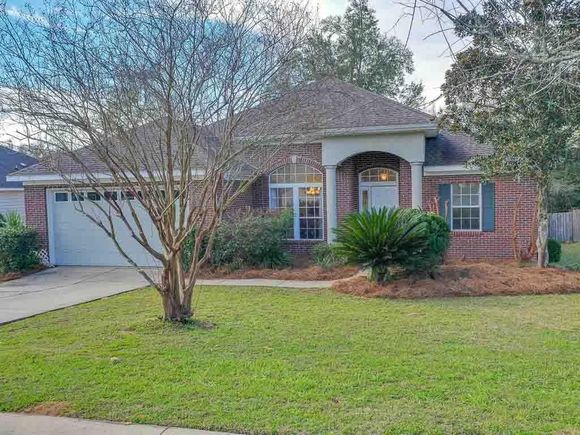1124 Stony Creek Way
Tallahassee, FL 32317
- 4 beds
- 3 baths
- 2,423 sqft
- 9,583 sqft lot
- $172 per sqft
- 2004 build
- – on site
More homes
Incredibly well maintained home in desirable Stoney Creek Crossing in the Buck Lake area. Upon entering into this move-in condition home you'll be impressed with the solid hardwood floors in impeccable condition, a nice and open floor plan, volume ceilings, crown molding, multi-layered baseboard, separate dining room with chair rail and wainscoting, office (4th bedroom, missing a closet), corner gas fireplace and much more. The large kitchen offers a generous island bar with sink that opens into the family room and breakfast nook, stainless appliances, pantry, tiled backsplash and ample cabinets and countertop space. Also offering a spacious owner's suite with direct access to the screened porch, tray ceiling, walk-in closet and an enormous bathroom that includes a jetted tub, dual vanities and separate shower and water closet. Enjoy spending time entertaining family and friends with this great floor plan, large screened back porch and deck overlooking the privacy fenced back yard. This is a nice, low maintenance home with an all hip roof, large indoor mud/laundry room (washer/dryer included), transferable Termite Bond and even an oversized/tall garage door. You'll love the sidewalk community that holds neighborhood social events and being conveniently close to schools, Costco, Publix, WalMart, shops, restaurants, I-10 and walking distance to the Alford Greenway offering nature trails, lakes, biking, hiking, pic nicking and much more!

Last checked:
As a licensed real estate brokerage, Estately has access to the same database professional Realtors use: the Multiple Listing Service (or MLS). That means we can display all the properties listed by other member brokerages of the local Association of Realtors—unless the seller has requested that the listing not be published or marketed online.
The MLS is widely considered to be the most authoritative, up-to-date, accurate, and complete source of real estate for-sale in the USA.
Estately updates this data as quickly as possible and shares as much information with our users as allowed by local rules. Estately can also email you updates when new homes come on the market that match your search, change price, or go under contract.
Checking…
•
Last updated Mar 28, 2025
•
MLS# 341433 —
The Building
-
Year Built:2004
-
Architectural Style:OneStory,Traditional
-
Foundation Details:Slab
-
Stories:1
-
Patio And Porch Features:Covered,Porch,Screened
-
Construction Materials:Brick,FiberCement
-
Building Area Total:2423.0
-
Building Area Source:Other
Interior
-
Interior Features:TrayCeilings,HighCeilings,JettedTub,StallShower,VaultedCeilings,WindowTreatments,EntranceFoyer,Pantry,SplitBedrooms,WalkInClosets
-
Flooring:Carpet,Hardwood,Tile
-
Fireplace:true
-
Fireplace Features:Gas
Room Dimensions
-
Living Area:2423.0
-
Living Area Source:Other
Financial & Terms
-
Lease Considered:false
Location
-
Directions:Pedrick Road to Stony Creek Way, home on right
-
Latitude:30.445041
-
Longitude:-84.180642
The Property
-
Property Type:Residential
-
Property Subtype:Detached
-
Lot Size Acres:0.22
-
Lot Size Dimensions:130x68x130x81
-
Road Surface Type:Paved
-
Road Responsibility:PublicMaintainedRoad
-
Parcel Number:12073-11-36-29- F-004-0
-
View:None
-
View:false
-
Waterfront:false
Listing Agent
- Contact info:
- Agent phone:
- (850) 567-2447
- Office phone:
- (850) 385-6685
Taxes
-
Tax Lot:4
Beds
-
Total Bedrooms:4
Baths
-
Total Baths:3
-
Half Baths:1
-
Full Baths:2
The Listing
-
Home Warranty:true
Heating & Cooling
-
Heating:Central,Electric,Fireplaces
-
Heating:true
-
Cooling:CentralAir,CeilingFans,Electric
-
Cooling:true
Utilities
-
Sewer:PublicSewer
Appliances
-
Appliances:Dryer,Dishwasher,Disposal,IceMaker,Microwave,Oven,Range,Refrigerator,Washer
Schools
-
Elementary School:BUCK LAKE
-
Middle Or Junior School:SWIFT CREEK
-
High School:LINCOLN
The Community
-
Subdivision Name:Stoney Creek Crossing Phase 1
-
Community Features:Curbs,Gutters,StreetLights,Sidewalks
-
Association Fee:100.0
-
Association Fee Includes:CommonAreas
-
Pool Private:false
Parking
-
Garage:true
-
Garage Spaces:2.0
-
Parking Features:Garage,TwoCarGarage
Walk Score®
Provided by WalkScore® Inc.
Walk Score is the most well-known measure of walkability for any address. It is based on the distance to a variety of nearby services and pedestrian friendliness. Walk Scores range from 0 (Car-Dependent) to 100 (Walker’s Paradise).
Bike Score®
Provided by WalkScore® Inc.
Bike Score evaluates a location's bikeability. It is calculated by measuring bike infrastructure, hills, destinations and road connectivity, and the number of bike commuters. Bike Scores range from 0 (Somewhat Bikeable) to 100 (Biker’s Paradise).
Transit Score®
Provided by WalkScore® Inc.
Transit Score measures a location's access to public transit. It is based on nearby transit routes frequency, type of route (bus, rail, etc.), and distance to the nearest stop on the route. Transit Scores range from 0 (Minimal Transit) to 100 (Rider’s Paradise).
Soundscore™
Provided by HowLoud
Soundscore is an overall score that accounts for traffic, airport activity, and local sources. A Soundscore rating is a number between 50 (very loud) and 100 (very quiet).
Air Pollution Index
Provided by ClearlyEnergy
The air pollution index is calculated by county or urban area using the past three years data. The index ranks the county or urban area on a scale of 0 (best) - 100 (worst) across the United Sates.
Sale history
| Date | Event | Source | Price | % Change |
|---|---|---|---|---|
|
3/2/22
Mar 2, 2022
|
Sold | CATRS | $418,000 |





































