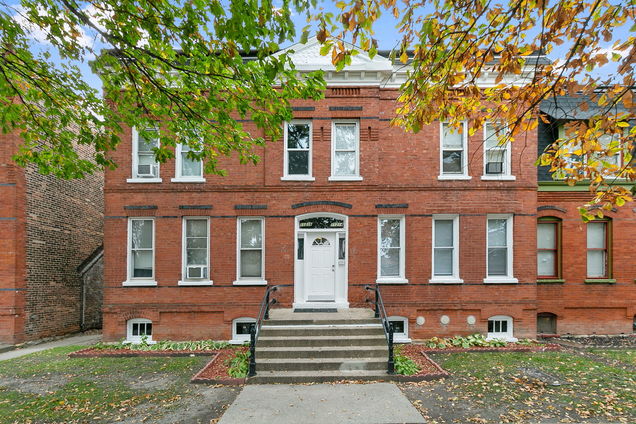11214 S Langley Avenue
Chicago, IL 60628
- 9 beds
- 4 baths
- – sqft
- 5,663 sqft lot
- 1881 build
- – on site
More homes
PULLMAN HISTORIC DISTRICT! Check out this well-maintained four-flat rowhouse located at 11214-16 S. Langley Avenue, nestled in the Pullman National Historical Park. Originally built in 1881 as a four-flat, this solid brick building has numerous updates, including modern kitchens equipped with stainless steel appliances and refreshed bathrooms. Currently, two units have leases, while the freshly renovated fourth unit is available for lease or occupancy. Each apartment offers 800 to 850 square feet of living space, complete with individual heating systems and hot water tanks. The first-floor apartments feature a large living room, eat-in kitchen, bathroom, and two bedrooms (approx. 13' x 7' and 10' x 8'). The second floor has two distinct layouts: one apartment boasts a spacious open design that includes the living room, eating area, and kitchen, plus two bedrooms, while the other preserves the vintage millwork and original five-room layout of a living room, kitchen, bath, and three quaint bedrooms. The basement has coin-operated laundry and storage units. Tenants are responsible for gas and electricity, while the landlord covers water and common-area electricity. The fenced yard has a garage. This 4,000-square-foot Pullman four-flat rowhouse is on a 45-foot wide by 124-foot lot, which includes a four-foot side yard. See rental notes for lease details, all showings require notice. This historical rowhouse was part of the Original Town of Pullman, built in the 1880s by George Pullman, the founder of Pullman's Palace Car Company. Today, it is located within the Pullman National Historical Park, where exciting restorations are happening. The Pullman Historic District earned its designation as a National Historic Landmark in 1970 and became a Chicago Landmark District in 1972. Easy access to I-94 and Metra Electric trains.


Last checked:
As a licensed real estate brokerage, Estately has access to the same database professional Realtors use: the Multiple Listing Service (or MLS). That means we can display all the properties listed by other member brokerages of the local Association of Realtors—unless the seller has requested that the listing not be published or marketed online.
The MLS is widely considered to be the most authoritative, up-to-date, accurate, and complete source of real estate for-sale in the USA.
Estately updates this data as quickly as possible and shares as much information with our users as allowed by local rules. Estately can also email you updates when new homes come on the market that match your search, change price, or go under contract.
Checking…
•
Last updated Mar 14, 2025
•
MLS# 12206846 —
The Building
-
Year Built:1881
-
Rebuilt:No
-
New Construction:false
-
Architectural Style:Row House, Victorian
-
Model:4-FLAT ROWHOUSE
-
Roof:Flat
-
Basement:Full
-
Foundation Details:Stone
-
Other Equipment:TV-Cable, CO Detectors, Ceiling Fan(s), Multiple Water Heaters, Water Heater-Gas
Interior
-
Rooms Total:17
Location
-
Directions:Enter Langley Avenue [700E] between 111th Street and 114th Street
-
Location:51100
-
Location:12555
The Property
-
Parcel Number:25222150210000
-
Property Type:Residential Income
-
Location:N
-
Lot Features:Fenced Yard
-
Lot Size Dimensions:45X124
-
Lot Size Acres:0.13
-
Lot Size Source:County Records
-
Zoning:MULTI
-
Waterfront:false
-
Additional Parcels:false
Listing Agent
- Contact info:
- Agent phone:
- (773) 814-4520
- Office phone:
- (219) 865-9911
Taxes
-
Tax Year:2023
-
Tax Annual Amount:2749.55
Beds
-
Bedrooms Total:9
-
Bedrooms Possible:9
Baths
-
Baths:4
-
Full Baths:4
The Listing
-
Short Sale:Not Applicable
-
Special Listing Conditions:List Broker Must Accompany
Heating & Cooling
-
Heating:Natural Gas, Forced Air, Sep Heating Systems - 2+
Utilities
-
Sewer:Public Sewer, Sewer-Storm
-
Water Source:Lake Michigan, Public
Schools
-
Elementary School District:299
-
Middle Or Junior School District:299
-
High School District:299
The Community
-
Community Features:Curbs, Sidewalks, Street Lights, Street Paved
Parking
-
Parking Total:2
-
Garage Type:Detached
-
Garage Spaces:2
-
Garage Onsite:Yes
-
Garage Ownership:Owned
Walk Score®
Provided by WalkScore® Inc.
Walk Score is the most well-known measure of walkability for any address. It is based on the distance to a variety of nearby services and pedestrian friendliness. Walk Scores range from 0 (Car-Dependent) to 100 (Walker’s Paradise).
Bike Score®
Provided by WalkScore® Inc.
Bike Score evaluates a location's bikeability. It is calculated by measuring bike infrastructure, hills, destinations and road connectivity, and the number of bike commuters. Bike Scores range from 0 (Somewhat Bikeable) to 100 (Biker’s Paradise).
Transit Score®
Provided by WalkScore® Inc.
Transit Score measures a location's access to public transit. It is based on nearby transit routes frequency, type of route (bus, rail, etc.), and distance to the nearest stop on the route. Transit Scores range from 0 (Minimal Transit) to 100 (Rider’s Paradise).
Soundscore™
Provided by HowLoud
Soundscore is an overall score that accounts for traffic, airport activity, and local sources. A Soundscore rating is a number between 50 (very loud) and 100 (very quiet).
Sale history
| Date | Event | Source | Price | % Change |
|---|---|---|---|---|
|
12/13/24
Dec 13, 2024
|
Sold | MRED | $355,000 | 2.9% |
|
12/11/24
Dec 11, 2024
|
Pending | MRED | $345,000 | |
|
11/16/24
Nov 16, 2024
|
Sold Subject To Contingencies | MRED | $345,000 |




























