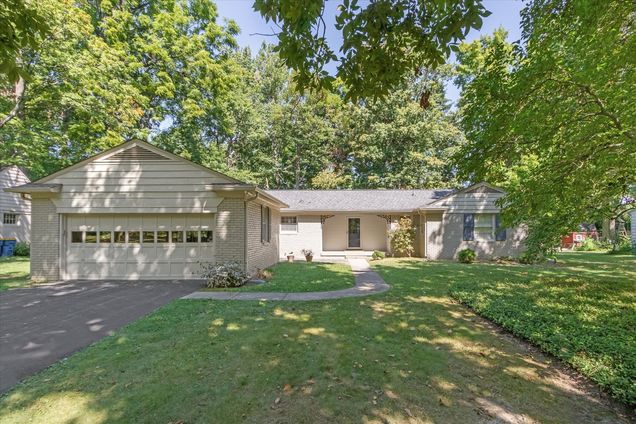1120 Oakwood Trail
Indianapolis, IN 46260
- 3 beds
- 2 baths
- 1,652 sqft
- ~1/2 acre lot
- $172 per sqft
- 1958 build
More homes
Welcome to your serene oasis in the heart of an established, private Delaware Trails neighborhood. This all-brick ranch home is a testament to timeless charm and enduring quality. As you step onto the property, you'll immediately be captivated by the sense of peace and security that comes with living in such a tranquil setting. Upon entering, you'll be greeted by the warm, inviting ambiance of natural hardwood floors that gracefully flow throughout the living spaces. This home boasts a beautiful updated kitchen w/ quartz tops & stainless steel appliances. You will also find an updated primary bathroom, & cedar closets throughout the home. The unfinished basement allows for expansion & customization of additional living space! See it today!

Last checked:
As a licensed real estate brokerage, Estately has access to the same database professional Realtors use: the Multiple Listing Service (or MLS). That means we can display all the properties listed by other member brokerages of the local Association of Realtors—unless the seller has requested that the listing not be published or marketed online.
The MLS is widely considered to be the most authoritative, up-to-date, accurate, and complete source of real estate for-sale in the USA.
Estately updates this data as quickly as possible and shares as much information with our users as allowed by local rules. Estately can also email you updates when new homes come on the market that match your search, change price, or go under contract.
Checking…
•
Last updated Oct 12, 2023
•
MLS# 21943128 —
The Building
-
Year Built:1958
-
New Construction:false
-
Construction Materials:Brick
-
Architectural Style:Ranch
-
Levels:One
-
Basement:true
-
Basement:Daylight/Lookout Windows
-
Foundation Details:Block
-
Accessibility Features:No
-
Direction Faces:South
-
Green Certification:No
-
Building Area Total:2478
Interior
-
Rooms:8
-
Rooms Total:8
-
Rooms Total:8
-
Interior:Bedroom Other on Main,Living Room Formal
-
Interior Features:Attic Access, Center Island, Screens Some, Wood Work Stained
-
Kitchen Features:Kitchen Galley,Kitchen Updated
-
Other Equipment:Smoke Alarm
-
Eating Area:Dining Combo/Living Room
-
Laundry Features:In Basement
-
Fireplaces Total:1
-
Fireplace Features:Family Room
Room Dimensions
-
SqFt:1652
-
Main Level SqFt:1652
-
Living Area:1652
Financial & Terms
-
Buyer Financing:Conventional
Location
-
Directions:From Michigan and 71st St head east on 71st St. Turn right on Munsee Ln. Road curves then turn right on Munsee Ln. Turn left on Oakwood Trail. The house is on the left.
-
Latitude:39.880228
-
Longitude:-86.180016
The Property
-
View:true
-
Property Type:Residential
-
Property Subtype:Single Family Residence
-
Property Attached:false
-
Parcel Number:490334112041000800
-
Acres:1/4-1/2 Acre
-
Lot Features:Mature Trees
-
Lot Size Acres:0.47
-
Lot Size SqFt:20,386 Sqft
-
Price Per Acre:606383
-
Additional Parcels:false
-
Waterfront:false
Listing Agent
- Contact info:
- Agent phone:
- (317) 345-0785
- Office phone:
- (317) 882-5900
Taxes
-
Tax Lot:179
-
Tax Year:2021
-
Semi Annual Property Tax Amt:1501
Beds
-
Beds:3
-
Bedrooms:3
-
Bedrooms Total:3
-
Main Level Bedrooms:3
-
Primary Bedroom Description:Suite,See Remarks
Baths
-
Baths:2
-
Full Baths:2
-
Full Baths:2
-
Full Baths Main:2
The Listing
Heating & Cooling
-
Heating:Gas
-
Cooling:Central Electric
Utilities
-
Utilities:Cable Connected, Electricity Connected, Gas, Water Connected
-
Water Source:Municipal/City
-
Solid Waste:Yes
Appliances
-
Appliances:Gas Cooktop, Dishwasher, Dryer, Disposal, Oven, Refrigerator, Washer
Schools
-
Elementary School:Fox Hill Elementary School
-
Middle Or Junior School:Westlane Middle School
-
High School:North Central High School
-
High School District:MSD Washington Township
The Community
-
Subdivision Name:Delaware Trails
-
Community Features:Curbs
-
Association:false
Parking
-
Parking Features:Detached
-
Garage:true
-
Garage Spaces:2
-
Garage SqFt:462
Walk Score®
Provided by WalkScore® Inc.
Walk Score is the most well-known measure of walkability for any address. It is based on the distance to a variety of nearby services and pedestrian friendliness. Walk Scores range from 0 (Car-Dependent) to 100 (Walker’s Paradise).
Soundscore™
Provided by HowLoud
Soundscore is an overall score that accounts for traffic, airport activity, and local sources. A Soundscore rating is a number between 50 (very loud) and 100 (very quiet).
Air Pollution Index
Provided by ClearlyEnergy
The air pollution index is calculated by county or urban area using the past three years data. The index ranks the county or urban area on a scale of 0 (best) - 100 (worst) across the United Sates.
Sale history
| Date | Event | Source | Price | % Change |
|---|---|---|---|---|
|
10/12/23
Oct 12, 2023
|
Sold | MIBOR | $285,000 | -5.0% |
|
9/19/23
Sep 19, 2023
|
Pending | MIBOR | $300,000 | |
|
9/15/23
Sep 15, 2023
|
Listed / Active | MIBOR | $300,000 |























