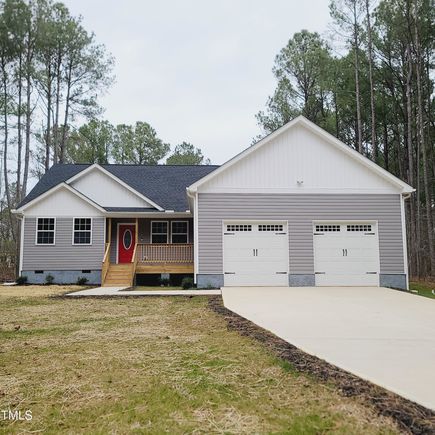112 Wichita Way
Louisburg, NC 27549
- 3 beds
- 2 baths
- 1,740 sqft
- 14,810 sqft lot
- $183 per sqft
- 2023 build
- – on site
More homes
Gorgeous custom ranch plan at private Lake Royale. Primary bedroom features oversized WIC, bath with big walk-in shower and double vanity. Split bedroom plan. Large secondary bedrooms. LVP flooring in baths and kitchen. Open floorplan concept, kitchen features center island, Quartz countertops, great lighting and breakfast nook. Beautiful electric fireplace with TV stand for your chilly mornings. Laundry room makes perfect entry to the kitchen. Light and bright plan. Garage is also Oversized and Insulated and Finished. Inviting deck overlooking the clear lot, great for entertaining. Lake Royale offers pool, two beaches/swim area, boating, putt- putt, tennis/basketball courts, outdoor fitness area. Resort living so close to Raleigh! Gated community. Lake Royale Police department! Seller offers one year 2-10 Home Warranty.

Last checked:
As a licensed real estate brokerage, Estately has access to the same database professional Realtors use: the Multiple Listing Service (or MLS). That means we can display all the properties listed by other member brokerages of the local Association of Realtors—unless the seller has requested that the listing not be published or marketed online.
The MLS is widely considered to be the most authoritative, up-to-date, accurate, and complete source of real estate for-sale in the USA.
Estately updates this data as quickly as possible and shares as much information with our users as allowed by local rules. Estately can also email you updates when new homes come on the market that match your search, change price, or go under contract.
Checking…
•
Last updated Mar 25, 2025
•
MLS# 2538443 —
The Building
-
Year Built:2023
-
Year Built Effective:2023
-
Builder Name:PRO COMFORT LLC
-
New Construction:true
-
Construction Materials:Vinyl Siding
-
Architectural Style:Ranch
-
Structure Type:Site Built
-
Levels:One
-
Basement:false
-
Patio And Porch Features:Covered
-
Building Area Total:1740
-
Building Area Units:Square Feet
-
Above Grade Finished Area:1740
-
Above Grade Finished Area Units:Square Feet
-
Below Grade Finished Area Units:Square Feet
Interior
-
Rooms Total:8
-
Interior Features:Ceiling Fan(s)
-
Flooring:Carpet
-
Fireplace:true
-
Fireplaces Total:1
-
Laundry Features:Electric Dryer Hookup
Room Dimensions
-
Living Area:1740
-
Living Area Units:Square Feet
Location
-
Directions:From 401 S go to 98 towards Bunn. Continue straight onto E Jewett Ave, right onto Sledge Rd, turn left onto Cheyenne Dr, turn right onto Shawnee Dr, turn right onto Lake Royale/Sagamore Dr, turn right onto Wichita way the house is on the right. The agent must show the pocket card at the gate.
-
Latitude:35.977742
-
Longitude:-78.197123
-
Coordinates:-78.197123, 35.977742
The Property
-
Property Type:Residential
-
Property Subtype:Single Family Residence
-
Zoning:RES
-
Parcel Number:20
-
Lot Size Acres:0.34
-
Lot Size Area:14810.4
-
Lot Size Dimensions:see the plat
-
Lot Size SqFt:14810.4
-
Lot Size Units:Square Feet
-
Exterior Features:Rain Gutters
-
View:true
Listing Agent
- Contact info:
- Agent phone:
- (919) 351-8113
- Office phone:
- (919) 562-2200
Taxes
-
Tax Annual Amount:44
Beds
-
Bedrooms Total:3
Baths
-
Total Baths:2
-
Total Baths:2
-
Total Baths:2
-
Full Baths:2
The Listing
-
Special Listing Conditions:Seller Licensed Real Estate Professional
Heating & Cooling
-
Heating:Electric
-
Heating:true
-
Cooling:true
Appliances
-
Appliances:Dishwasher
Schools
-
Elementary School:Franklin - Bunn
-
Middle Or Junior School:Franklin - Bunn
-
High School:Franklin - Bunn
The Community
-
Subdivision Name:Lake Royale
-
Community Features:Clubhouse
-
Association Amenities:Golf Course
-
Association:true
-
Association Fee:1082
-
Association Fee Includes:Storm Water Maintenance
-
Association Fee Frequency:Annually
-
Pool Features:Swimming Pool Com/Fee
-
Pool Private:false
-
Senior Community:false
Parking
-
Garage:true
-
Garage Spaces:2
-
Attached Garage:true
-
Carport:false
-
Parking Features:Attached
-
Open Parking:false
Walk Score®
Provided by WalkScore® Inc.
Walk Score is the most well-known measure of walkability for any address. It is based on the distance to a variety of nearby services and pedestrian friendliness. Walk Scores range from 0 (Car-Dependent) to 100 (Walker’s Paradise).
Bike Score®
Provided by WalkScore® Inc.
Bike Score evaluates a location's bikeability. It is calculated by measuring bike infrastructure, hills, destinations and road connectivity, and the number of bike commuters. Bike Scores range from 0 (Somewhat Bikeable) to 100 (Biker’s Paradise).
Air Pollution Index
Provided by ClearlyEnergy
The air pollution index is calculated by county or urban area using the past three years data. The index ranks the county or urban area on a scale of 0 (best) - 100 (worst) across the United Sates.
Sale history
| Date | Event | Source | Price | % Change |
|---|---|---|---|---|
|
4/16/24
Apr 16, 2024
|
Sold | DMLS | $319,900 | -1.5% |
|
3/18/24
Mar 18, 2024
|
Pending | DMLS | $324,900 | |
|
3/7/24
Mar 7, 2024
|
Price Changed | DMLS | $324,900 | -1.5% |





























