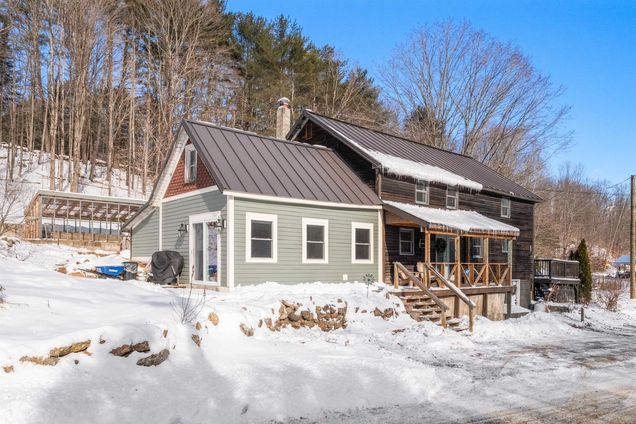112 Town House
New Hampton, NH 03256
- 3 beds
- 2 baths
- 2,527 sqft
- ~2 acre lot
- $179 per sqft
- 1900 build
- – on site
More homes
This historic home is full of charm and many wonderful memories. Located just 1 mile from Route 93, this home shared the road front with several other historic homes on what used to be the "old Route 104". The property has a recently renovated wing that had served as the New Hampton General Store from 1900-1940. The neighbors can recall penny candy, gas pumps and moonshine pie! The interior boasts a wide-open first level floor plan with a generous-sized kitchen, a walk-in pantry, dining area and a front-to-back living room with a cozy pellet stove giving off ambiance for those chilly winter evenings. The old General Store wing of the house is now a newly-renovated room that could be used as an office or a guest suite. There is a large cold storage room on the first level that is perfect for keeping pellet fuel close by. There is also a half bath with laundry on the first level. The second floor has 3 bedrooms which have been charmingly decorated. There is also a large, full bath with a custom-built vanity to match the period decor of the home. You will also have a large 19'x15' walk-in, unfinished bonus room that can be used for storage or future expansion. The grounds of the property are adorned with stunning perennials, pear trees, lilacs, rhododendron, hydrangea, 2 raised bed vegetable gardens, a large fire pit with seating area, and yes - an impressive chicken coop! Showings begin at the Open House on 1/25 from 10am-12pm. Open house as well on 1/26 10am-12pm.

Last checked:
As a licensed real estate brokerage, Estately has access to the same database professional Realtors use: the Multiple Listing Service (or MLS). That means we can display all the properties listed by other member brokerages of the local Association of Realtors—unless the seller has requested that the listing not be published or marketed online.
The MLS is widely considered to be the most authoritative, up-to-date, accurate, and complete source of real estate for-sale in the USA.
Estately updates this data as quickly as possible and shares as much information with our users as allowed by local rules. Estately can also email you updates when new homes come on the market that match your search, change price, or go under contract.
Checking…
•
Last updated Mar 14, 2025
•
MLS# 5027352 —
The Building
-
Year Built:1900
-
Pre-Construction:No
-
Construction Status:Existing
-
Construction Materials:Clapboard Exterior
-
Architectural Style:Farmhouse
-
Roof:Metal
-
Foundation:Concrete
-
Equipment:Stove-Pellet
-
Total Stories:2
-
Approx SqFt Total:3223
-
Approx SqFt Total Finished:2,527 Sqft
-
Approx SqFt Finished Above Grade:2,527 Sqft
-
Approx SqFt Finished Below Grade:0 Sqft
-
Approx SqFt Unfinished Above Grade:408
-
Approx SqFt Unfinished Above Grade Source:Estimated
-
Approx SqFt Unfinished Below Grade:288
-
Approx SqFt Finished Building Source:Public Records
-
Approx SqFt Unfinished Building Source:Estimated
-
Approx SqFt Finished Above Grade Source:Estimated
Interior
-
Total Rooms:8
-
Features - Interior:Natural Woodwork, Walk-in Closet, Walk-in Pantry, Laundry - 1st Floor
-
Flooring:Carpet, Vinyl, Wood
-
Basement:Yes
-
Basement Description:Concrete Floor, Partial, Unfinished, Walkout, Exterior Access
-
Basement Access Type:Walkout
Location
-
Directions:Route 93 to Exit 23. Follow Route 104 East approximately 1 mile. Town House Road is on the left. Number 112 is on the left.
-
Map:R04
-
Latitude:43.624311000001001
-
Longitude:-71.625020000000006
The Property
-
Property Type:Single Family
-
Property Class:Residential
-
Seasonal:No
-
Lot Features:Country Setting, Sloping
-
Lot SqFt:74,923 Sqft
-
Lot Acres:1 Sqft
-
Zoning:GR
-
Exterior Features:Deck, Garden Space, Shed, Poultry Coop
-
Driveway:Gravel
-
Road Frontage:Yes
-
Road Frontage Length:325 Sqft
Listing Agent
- Contact info:
- Office phone:
- (603) 253-4345
Taxes
-
Tax Year:2024
-
Taxes TBD:No
-
Tax - Gross Amount:$5,014.24
Beds
-
Total Bedrooms:3
Baths
-
Total Baths:2
-
Full Baths:1
-
Half Baths:1
The Listing
-
Price Per SqFt:179.26
-
Foreclosed/Bank-Owned/REO:No
Heating & Cooling
-
Heating:Oil, Baseboard, Stove - Pellet
Utilities
-
Utilities:Cable - At Site
-
Sewer:1250 Gallon, Leach Field, Private, Septic
-
Electric:200 Amp
-
Water Source:Drilled Well
Appliances
-
Appliances:Dishwasher, Dryer, Range - Gas, Refrigerator, Washer
Schools
-
Elementary School:New Hampton Community School
-
Middle Or Junior School:New Hampton Middle School
-
High School:Newfound Regional High School
-
School District:Newfound Sch Dst SAU 4
The Community
-
Covenants:Unknown
Walk Score®
Provided by WalkScore® Inc.
Walk Score is the most well-known measure of walkability for any address. It is based on the distance to a variety of nearby services and pedestrian friendliness. Walk Scores range from 0 (Car-Dependent) to 100 (Walker’s Paradise).
Bike Score®
Provided by WalkScore® Inc.
Bike Score evaluates a location's bikeability. It is calculated by measuring bike infrastructure, hills, destinations and road connectivity, and the number of bike commuters. Bike Scores range from 0 (Somewhat Bikeable) to 100 (Biker’s Paradise).
Air Pollution Index
Provided by ClearlyEnergy
The air pollution index is calculated by county or urban area using the past three years data. The index ranks the county or urban area on a scale of 0 (best) - 100 (worst) across the United Sates.
Max Internet Speed
Provided by BroadbandNow®
This is the maximum advertised internet speed available for this home. Under 10 Mbps is in the slower range, and anything above 30 Mbps is considered fast. For heavier internet users, some plans allow for more than 100 Mbps.
Sale history
| Date | Event | Source | Price | % Change |
|---|---|---|---|---|
|
3/14/25
Mar 14, 2025
|
Sold | PRIME_MLS | $453,000 | 0.9% |
|
1/27/25
Jan 27, 2025
|
Sold Subject To Contingencies | PRIME_MLS | $449,000 | |
|
1/22/25
Jan 22, 2025
|
Listed / Active | PRIME_MLS | $449,000 | 20.1% (9.4% / YR) |


























































