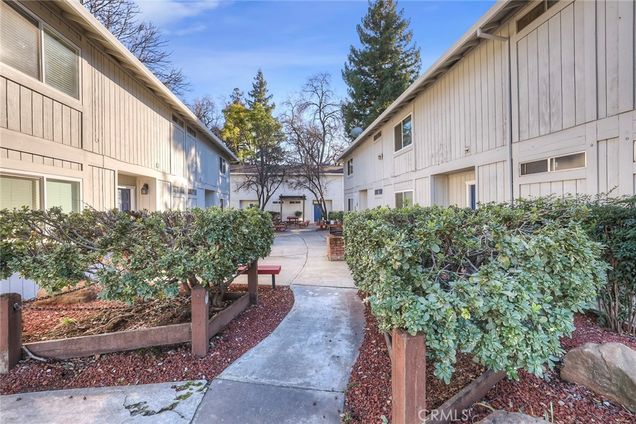1119 W Sacramento Avenue
Chico, CA 95926
- – beds
- – baths
- – sqft
- ~1/2 acre lot
- 1983 build
- – on site
This is a fantastic opportunity to own seven units that are each 1384 square foot, 4 bedroom 2 bath and fully rented in a great location, close to Chico State University and just a few short steps away from grocery stores, restaurants, bus lines and other conveniences. Each unit has it's own HVAC system, water heater, dual pane windows and a fully equipped kitchen with stove, refrigerator, dishwasher and garbage disposal and a built-in microwave in some of the units. There is the added bonus of a private laundry room in each unit with. There are three units in one building and two in each of the other buildings surrounding a central common courtyard and two lovely grassy areas with open BBQ's and plenty of outdoor seating. In 2018 each building's exterior was re-painted and new roofs installed (one building was re-roofed in 2017.) The interior of three of the units have been recently improved with light and bright finishes and laminate flooring. A fourth building on the property has a bathroom and was used as an office building in the past. It is currently being used for storage but you can explore other options as the new owner. Traditionally, vacancy rates have been incredibly low for this property due to it's amazing location.

Last checked:
As a licensed real estate brokerage, Estately has access to the same database professional Realtors use: the Multiple Listing Service (or MLS). That means we can display all the properties listed by other member brokerages of the local Association of Realtors—unless the seller has requested that the listing not be published or marketed online.
The MLS is widely considered to be the most authoritative, up-to-date, accurate, and complete source of real estate for-sale in the USA.
Estately updates this data as quickly as possible and shares as much information with our users as allowed by local rules. Estately can also email you updates when new homes come on the market that match your search, change price, or go under contract.
Checking…
•
Last updated Mar 13, 2025
•
MLS# SN25022136 —
The Building
-
Year Built:1983
-
Year Built Source:Assessor
-
New Construction:No
-
Building Area Total:9688.00
-
Building Area Units:Square Feet
-
Total Number Of Units:7
-
# of Buildings:3
-
Architectural Style:Traditional
-
Roof:Composition
-
Stories Total:2
-
Entry Level:1
-
Common Walls:2+ Common Walls
-
# of Separate Gas Meters:8
-
# of Separate Water Meters:8
-
# of Separate Electric Meters:8
Interior
-
Levels:Two
-
Entry Location:Ground
-
Window Features:Double Pane Windows
-
Flooring:Carpet, Laminate
-
Fireplace:Yes
-
Fireplace:Kitchen
-
Laundry:Dryer Included, Washer Included
-
Laundry:1
Location
-
Directions:Take Nord Ave and head west at the Safeway intersection with W Sac Ave.
-
Latitude:39.73070700
-
Longitude:-121.86086100
The Property
-
Property Type:Residential Income
-
Subtype:Commercial/Residential
-
Zoning:ASR
-
Lot Features:6-10 Units/Acre, Lawn, Level
-
Lot Size Area:21780.0000
-
Lot Size Acres:0.5000
-
Lot Size SqFt:21780.00
-
Lot Size Source:Assessor
-
View:1
-
View:Courtyard, Neighborhood
-
Security Features:Carbon Monoxide Detector(s), Smoke Detector(s)
-
Road Frontage:City Street
-
Road Surface Type:Paved
-
Property Attached:1
-
Additional Parcels:No
-
Other Structures:Storage
-
Land Lease:No
Listing Agent
- Contact info:
- No listing contact info available
Taxes
-
Tax Census Tract:5.02
-
Tax Lot:11
The Listing
-
Special Listing Conditions:Standard
-
Parcel Number:043260040000
Heating & Cooling
-
Heating:1
-
Heating:Central
-
Cooling:Yes
-
Cooling:Central Air
Utilities
-
Utilities:Cable Available, Electricity Connected, Natural Gas Connected, Sewer Connected, Water Connected
-
Sewer:Public Sewer
-
Electric:Standard
-
Water Source:Public
Appliances
-
Appliances:Free-Standing Range, Disposal, Microwave, Refrigerator, Water Heater
-
Included:Yes
The Community
-
Features:Suburban
-
Inclusions:Refrigerators, some washers and some dryers
-
Association:No
-
Pool:None
-
Senior Community:No
-
Private Pool:No
-
Spa Features:None
-
Assessments:Yes
-
Assessments:Unknown
Parking
-
Parking:Yes
-
Parking:Asphalt, Driveway Level
-
Parking Spaces:17.00
-
Uncovered Spaces:17.00
Extra Units
-
Number With Carpet:7
-
Number With Disposal:7
-
Number With Dishwasher:7
-
Number With Refrigerator:7
Walk Score®
Provided by WalkScore® Inc.
Walk Score is the most well-known measure of walkability for any address. It is based on the distance to a variety of nearby services and pedestrian friendliness. Walk Scores range from 0 (Car-Dependent) to 100 (Walker’s Paradise).
Bike Score®
Provided by WalkScore® Inc.
Bike Score evaluates a location's bikeability. It is calculated by measuring bike infrastructure, hills, destinations and road connectivity, and the number of bike commuters. Bike Scores range from 0 (Somewhat Bikeable) to 100 (Biker’s Paradise).
Soundscore™
Provided by HowLoud
Soundscore is an overall score that accounts for traffic, airport activity, and local sources. A Soundscore rating is a number between 50 (very loud) and 100 (very quiet).
Sale history
| Date | Event | Source | Price | % Change |
|---|---|---|---|---|
|
3/12/25
Mar 12, 2025
|
Relisted | CRMLS_CA | $1,750,000 | |
|
2/25/25
Feb 25, 2025
|
Pending | CRMLS_CA | $1,750,000 | |
|
1/31/25
Jan 31, 2025
|
Listed / Active | CRMLS_CA | $1,750,000 | 9.4% (1.4% / YR) |






























