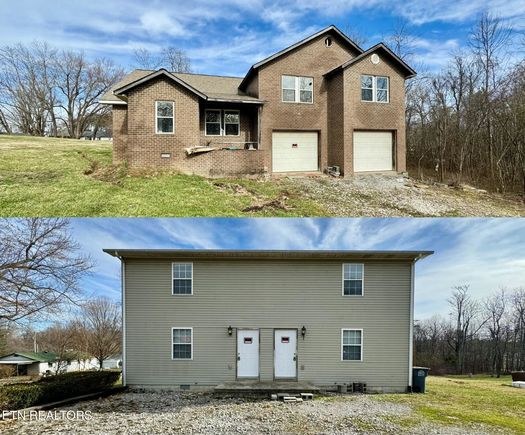110 Higdon Lane
Monterey, TN 38574
- – beds
- – baths
- – sqft
- 2001 build
- – on site
More homes
ONLINE ONLY REAL ESTATE AUCTION | BIDDING BEGINS TO CLOSE: Friday, March 14th at 12:00PM - Noon (CT)/1:00PM (ET) | OPEN HOUSE: Wednesday, March 12th from 11AM-1PM (CT)/12-2PM (ET) | Unique Investment Opportunity - Single Family Home & Duplex in Monterey! Two separate structures offering multiple opportunities situated on 1.31 +/- acres. Prime Location, just 1/2 mile from I-40 Exit 300 in Putnam County. BRICK HOME | All-brick construction home, ready for completion (buyers to verify requirements for certificate of occupancy). The Main Level features a welcoming entry foyer with coat closet, stunning vaulted ceiling in open concept living room and kitchen, convenient half bath, and dedicated pantry and laundry room. Upper Level features a luxurious master suite including an en-suite bathroom with walk-in shower and jetted tub, dual walk-in closets, linen storage, sliding French doors to future deck. Two spacious guest bedrooms with generous closets, guest bathroom with dual vanities, linen closet, and tub/shower combo finish out the upstairs. Basement features an oversized two-car garage with extended bay lengths (36′ and 40′) and 8′ tall garage doors. DUPLEX | Both units are 2-story. Main levels feature a half bathroom, open living room and kitchen with laundry area. Upstairs includes 2 bedrooms and a full bathroom. This property presents an exceptional opportunity to own both a custom single-family home and a duplex. Perfect for investors or owner-occupants looking to offset their mortgage with rental income. Don't miss this chance to own two properties in one convenient location! Buyer to verify all information prior to bidding and determine what is needed to complete the home with any governing authorities. Kenny Phillips, Auctioneer | TN Lic #2385 - Phillip Hopper, Auctioneer | TN Lic #6709

Last checked:
As a licensed real estate brokerage, Estately has access to the same database professional Realtors use: the Multiple Listing Service (or MLS). That means we can display all the properties listed by other member brokerages of the local Association of Realtors—unless the seller has requested that the listing not be published or marketed online.
The MLS is widely considered to be the most authoritative, up-to-date, accurate, and complete source of real estate for-sale in the USA.
Estately updates this data as quickly as possible and shares as much information with our users as allowed by local rules. Estately can also email you updates when new homes come on the market that match your search, change price, or go under contract.
Checking…
•
Last updated Apr 15, 2025
•
MLS# 1291291 —
The Building
-
Year Built:2001
-
New Construction:No
-
Construction Materials:Vinyl Siding, Brick, Frame
-
Architectural Style:None
-
Direction Faces:None
-
Roof:Asphalt
-
Stories:None
-
Stories Total:None
-
Basement:None
-
Basement:No
-
Exterior Features:Windows - Vinyl
-
Patio And Porch Features:Patio
-
Accessibility Features:None
Interior
-
Interior Features:Cathedral Ceiling(s), Pantry, Walk-In Closet(s)
-
Levels:None
-
Rooms Total:None
-
Flooring:Carpet, Vinyl
-
Fireplace:No
-
Fireplaces Total:None
-
Fireplace Features:None
-
Laundry Features:None
Room Dimensions
-
Living Area:None
-
Living Area Units:None
-
Living Area Source:None
Financial & Terms
-
Listing Terms:Cash
-
Possession:None
-
Lease Term:None
Location
-
Directions:From I-40, take exit 300. Take S Holly Street to an immediate left on S Poplar Street. Turn left on Higdon Lane to the property on the left.
The Property
-
Parcel Number:071H A 006.00
-
Property Type:Multi-Family
-
Property Subtype:None
-
Lot Features:None
-
Lot Size Dimensions:1.31+/- acres
-
Lot Size Source:None
-
Zoning:None
-
Zoning Description:None
-
Current Use:None
-
Possible Use:None
-
Topography:None
-
View:None
-
Waterfront:No
-
Water Body Name:None
-
Frontage Type:None
-
Road Frontage Type:None
-
Property Attached:No
Listing Agent
- Contact info:
- Office phone:
- (865) 938-3403
Taxes
-
Tax Annual Amount:2207.25
Beds
-
Bedrooms Total:None
Baths
-
Full Baths:None
-
Three Quarter Baths:None
-
Half Baths:None
-
Partial Baths:None
-
Quarter Baths:None
The Listing
Heating & Cooling
-
Heating:Central, Electric
-
Heating:true
-
Cooling:Central Cooling
-
Cooling:true
Utilities
-
Electric:None
-
Sewer:None
-
Water Source:None
Appliances
-
Appliances:None
Schools
-
Elementary School District:None
-
Middle Or Junior School District:None
The Community
-
Park Name:None
-
Senior Community:No
-
Community Features:None
-
Pool Private:No
-
Spa Features:None
-
Association:No
-
Association Fee:None
-
Association Fee Includes:None
-
Association Fee Frequency:None
-
Association Amenities:None
Parking
-
Attached Garage:true
-
Carport Spaces:None
-
Parking Features:Off-Street Parking, Attached
-
Parking Total:None
Walk Score®
Provided by WalkScore® Inc.
Walk Score is the most well-known measure of walkability for any address. It is based on the distance to a variety of nearby services and pedestrian friendliness. Walk Scores range from 0 (Car-Dependent) to 100 (Walker’s Paradise).
Bike Score®
Provided by WalkScore® Inc.
Bike Score evaluates a location's bikeability. It is calculated by measuring bike infrastructure, hills, destinations and road connectivity, and the number of bike commuters. Bike Scores range from 0 (Somewhat Bikeable) to 100 (Biker’s Paradise).
Sale history
| Date | Event | Source | Price | % Change |
|---|---|---|---|---|
|
4/11/25
Apr 11, 2025
|
Sold | KAARMLS | $276,650 |


