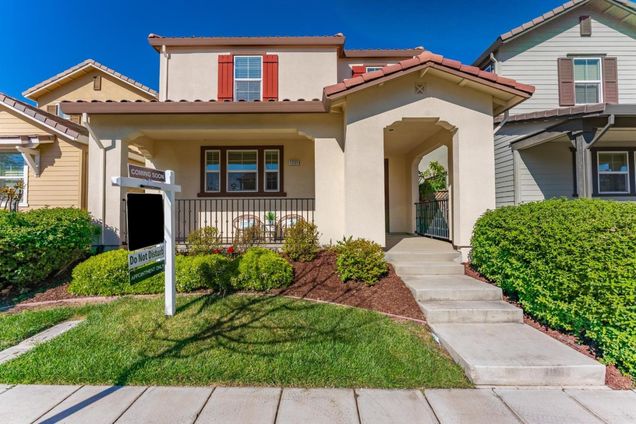1091 S Shields AVE
Mountain House, CA 95391
- 4 beds
- 3 baths
- 2,324 sqft
- 3,645 sqft lot
- $451 per sqft
- 2017 build
- – on site
Welcome to this Stunning Two story Home in Hansen Village!! The home boasts a northeast- East facing orientation, allowing for plenty of natural light throughout the day and a peaceful atmosphere in the evening. Located in a highly desirable neighborhood, you'll be just a short walk from Mountain House High School, offering ultimate convenience for families with student. This stunning two-story home features 4 spacious bedrooms and 3 full bathrooms, with the added convenience of a bedroom and full bathroom on the main floor, perfect for guests. The open-concept layout effortlessly combines the living, dining, and kitchen areas, ideal for both everyday living and entertaining. The well-appointed kitchen comes with modern appliances and plenty of counter space. Upstairs, you'll find the spacious master suite with an en-suite bathroom, along with two additional generously sized bedrooms, Loft for entertaining family time, whether you're relaxing in the cozy living area, enjoying the backyard, this home offers the perfect blend of comfort and convenience. This home is must-see. Don't miss your chance to make it yours!

Last checked:
As a licensed real estate brokerage, Estately has access to the same database professional Realtors use: the Multiple Listing Service (or MLS). That means we can display all the properties listed by other member brokerages of the local Association of Realtors—unless the seller has requested that the listing not be published or marketed online.
The MLS is widely considered to be the most authoritative, up-to-date, accurate, and complete source of real estate for-sale in the USA.
Estately updates this data as quickly as possible and shares as much information with our users as allowed by local rules. Estately can also email you updates when new homes come on the market that match your search, change price, or go under contract.
Checking…
•
Last updated Apr 10, 2025
•
MLS# 82001007 —
This home is listed in more than one place. See it here, and here.
Upcoming Open Houses
-
Saturday, 4/12
2pm-4pm -
Sunday, 4/13
2pm-5pm
The Building
-
Year Built:2017
-
Age:8
-
Construction Type:Concrete, Stucco
-
Type:Detached
-
Subclass:Single Family Home
-
Roofing:Tile
-
Foundation:Concrete Slab
-
# of Stories:2
-
Structure SqFt:2324
-
Structure SqFt Source:Assessor
Interior
-
Kitchen:Cooktop - Gas, Countertop - Granite, Dishwasher, Exhaust Fan, Garbage Disposal, Hood Over Range, Ice Maker, Island, Microwave, Oven - Built-In, Oven Range - Built-In, Refrigerator, Trash Compactor
-
Dining Room:Dining Area
-
Family Room:No Family Room
-
Additional Rooms:Loft, Storage
-
Fireplace:No
-
Flooring:Carpet, Tile, Wood
Room Dimensions
-
Living SqFt:2324
Location
-
Cross Street:Aldrich Pl
The Property
-
Lot Acres:0.0837
-
Lot Size Area Min:3645.00
-
Zoning:Res
-
Parcel Number:262-060-54
-
Horse Property:No
-
Yard/Grounds:Back Yard, Low Maintenance, Sprinklers - Auto, Sprinklers - Lawn
Listing Agent
- Contact info:
- No listing contact info available
Taxes
-
Property ID:82001007
Beds
-
Total:4
-
Bedrooms:Ground Floor Bedroom
-
Beds Max:4
-
Beds Min:4
Baths
-
Full Baths:3
-
Bathroom Features:Double Sinks, Full on Ground Floor, Oversized Tub, Primary - Oversized Tub, Primary - Stall Shower(s), Shower and Tub, Tile
The Listing
-
Additional Listing Info:Not Applicable
-
Automated Valuations Allowed:1
Heating & Cooling
-
Cooling Methods:Ceiling Fan, Central AC, Multi-Zone
-
Heating Methods:Central Forced Air
Utilities
-
Utilities:Public Utilities
-
Sewer/Septic System:Sewer - Public
-
Water Source:Public
-
Energy Features:Ceiling Insulation
Appliances
-
Laundry:Upper Floor, Washer / Dryer
The Community
-
Security Features:Fire System - Sprinkler, Security Alarm
-
HOA:Yes
-
HOA Fee:Monthly
-
HOA Fee:$122
-
Association Fees Include:Common Area Electricity
-
Amenities Misc.:High Ceiling, Walk-in Closet
-
Pool:No
Parking
-
Description and Access:Attached Garage, On Street
-
EV Hookup Types:Electric Vehicle Hookup Level 2 (240 volts)
-
Garage:2
-
Garage:2
-
Garage Spaces:2
Monthly cost estimate

Asking price
$1,049,000
| Expense | Monthly cost |
|---|---|
|
Mortgage
This calculator is intended for planning and education purposes only. It relies on assumptions and information provided by you regarding your goals, expectations and financial situation, and should not be used as your sole source of information. The output of the tool is not a loan offer or solicitation, nor is it financial or legal advice. |
$5,617
|
| Taxes | N/A |
| Insurance | $288 |
| HOA fees | $122 |
| Utilities | $185 See report |
| Total | $6,212/mo.* |
| *This is an estimate |
Walk Score®
Provided by WalkScore® Inc.
Walk Score is the most well-known measure of walkability for any address. It is based on the distance to a variety of nearby services and pedestrian friendliness. Walk Scores range from 0 (Car-Dependent) to 100 (Walker’s Paradise).
Bike Score®
Provided by WalkScore® Inc.
Bike Score evaluates a location's bikeability. It is calculated by measuring bike infrastructure, hills, destinations and road connectivity, and the number of bike commuters. Bike Scores range from 0 (Somewhat Bikeable) to 100 (Biker’s Paradise).
Air Pollution Index
Provided by ClearlyEnergy
The air pollution index is calculated by county or urban area using the past three years data. The index ranks the county or urban area on a scale of 0 (best) - 100 (worst) across the United Sates.
Sale history
| Date | Event | Source | Price | % Change |
|---|---|---|---|---|
|
4/4/25
Apr 4, 2025
|
Listed / Active | MLSLISTINGS | $1,049,000 |


































