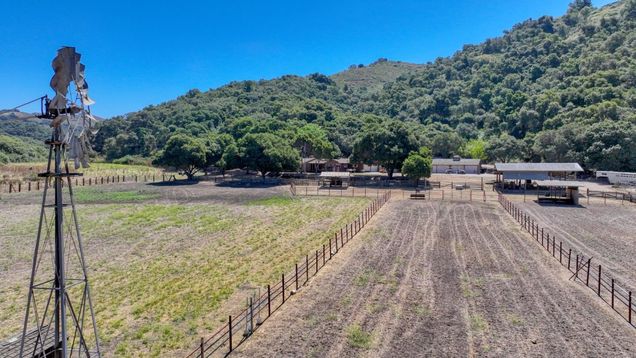109 Old Stage RD
SALINAS, CA 93908
- 3 beds
- 3 baths
- 2,860 sqft
- ~7 acre lot
- $419 per sqft
- 1951 build
- – on site
More homes
Spectacular setting and character make this the Best Country Property currently on the market. Welcome home to this Gated/secluded 2,860 sf, 3 bed 3 bath 6.5 AC Ranch Property! Inside you are greeted by an abundance of natural light & beauty that surrounds the home. The Great Room features hardwood floors, high beam ceiling and a cozy fireplace. The oversize master suite has its own fireplace & ample closet space. French doors lead you to the peaceful serenity of the backyard perfect for hosting a big get together. Endless outdoor activities are possible besides hiking, horseback riding, and gardening. Lots of extra parking available for recreational & utility vehicles. Car enthusiasts enjoy the detached 3-car garage and a two-post car lift. Special features include 95% level and usable land, horse arena, fenced horse corral, unfinished RV garage, storage buildings, natural gas, and its own wells. It is impossible to list all the amenities of this property. Schedule your private tour to see for yourself!

Last checked:
As a licensed real estate brokerage, Estately has access to the same database professional Realtors use: the Multiple Listing Service (or MLS). That means we can display all the properties listed by other member brokerages of the local Association of Realtors—unless the seller has requested that the listing not be published or marketed online.
The MLS is widely considered to be the most authoritative, up-to-date, accurate, and complete source of real estate for-sale in the USA.
Estately updates this data as quickly as possible and shares as much information with our users as allowed by local rules. Estately can also email you updates when new homes come on the market that match your search, change price, or go under contract.
Checking…
•
Last updated Apr 1, 2025
•
MLS# 81931761 —
The Building
-
Year Built:1951
-
Age:72
-
Construction Type:Brick, Wood
-
Style:Ranch, Rustic
-
Type:Detached
-
Subclass:Single Family Home
-
Roofing:Composition, Shingle, Wood Shakes / Shingles
-
Foundation:Concrete Perimeter, Crawl Space
-
# of Stories:1
-
Structure SqFt:2860
-
Structure SqFt Source:Assessor
Interior
-
Kitchen:Cooktop - Gas, Exhaust Fan, Hookups - Gas, Oven - Gas
-
Dining Room:Dining Area in Family Room, Formal Dining Room
-
Family Room:Other
-
Additional Rooms:Great Room, Laundry Room, Storage, Utility Room, Workshop
-
Fireplace:Yes
-
Fireplaces:Family Room, Insert, Primary Bedroom, Wood Burning
-
Fireplaces:2
-
Flooring:Hardwood, Tile, Vinyl / Linoleum
Room Dimensions
-
Living SqFt:2860
Location
-
Cross Street:Crazy Horse Canyon
-
City Limits:No
-
Property Faces:West
The Property
-
Lot Description:Grade - Level, Staked Boundary, Stream - Seasonal, Surveyed, Views
-
Lot Acres:6.5100
-
Lot Size Area Min:283576.00
-
Zoning:LDR-5
-
Parcel Number:199-031-008-000
-
Available Views:Greenbelt, Hills, Mountains, Pasture
-
Horse Property:Yes
-
Horse Property Description:Arena, Cross Fenced, Fenced, Hay Storage, Pasture, Pole Barn, Riding Trails, Round Pen, Trailer Storage
-
Yard/Grounds:Back Yard, Balcony / Patio, BBQ Area, Deck, Fenced
-
Fencing:Fenced Back, Fenced Front, Gate, Horse Fencing, Surveyed
Listing Agent
- Contact info:
- No listing contact info available
Taxes
-
Property ID:81931761
Beds
-
Total:3
-
Bedrooms:Ground Floor Bedroom, More than One Primary Bedroom on Ground Floor
-
Beds Max:3
-
Beds Min:3
Baths
-
Full Baths:3
-
Bathroom Features:Full on Ground Floor, Stall Shower, Stall Shower - 2+, Tub in Primary Bedroom, Other
The Listing
-
Additional Listing Info:Not Applicable
-
Automated Valuations Allowed:1
Heating & Cooling
-
Cooling Methods:None
-
Heating Methods:Central Forced Air - Gas, Fireplace, Gas
Utilities
-
Utilities:Master Meter, Natural Gas, Public Utilities
-
Sewer/Septic System:Septic Connected
-
Water Source:Well - Domestic, Well - Shared
-
Communications:Other
Appliances
-
Laundry:Gas Hookup, In Garage
The Community
-
HOA:No
-
Amenities Misc.:High Ceiling, Open Beam Ceiling, Vaulted Ceiling
-
Pool:No
Parking
-
Description and Access:Attached Garage, Detached Garage, Electric Gate, Room for Oversized Vehicle, Uncovered Parking, Workshop in Garage
-
EV Hookup Types:Electric Vehicle Hookup Level 1 (120 volts), Electric Vehicle Hookup Level 2 (240 volts)
-
Parking Spaces:10
-
Garage:5
-
Garage:5
-
Garage Spaces:5
Extra Units
-
Second Unit Desc:Farm tool shed
Walk Score®
Provided by WalkScore® Inc.
Walk Score is the most well-known measure of walkability for any address. It is based on the distance to a variety of nearby services and pedestrian friendliness. Walk Scores range from 0 (Car-Dependent) to 100 (Walker’s Paradise).
Air Pollution Index
Provided by ClearlyEnergy
The air pollution index is calculated by county or urban area using the past three years data. The index ranks the county or urban area on a scale of 0 (best) - 100 (worst) across the United Sates.
Sale history
| Date | Event | Source | Price | % Change |
|---|---|---|---|---|
|
5/14/24
May 14, 2024
|
CRMLS_CA | $1,399,900 | ||
|
4/17/24
Apr 17, 2024
|
CRMLS_CA | $1,399,900 | -17.4% | |
|
10/11/23
Oct 11, 2023
|
CRMLS_CA | $1,695,000 |





































































