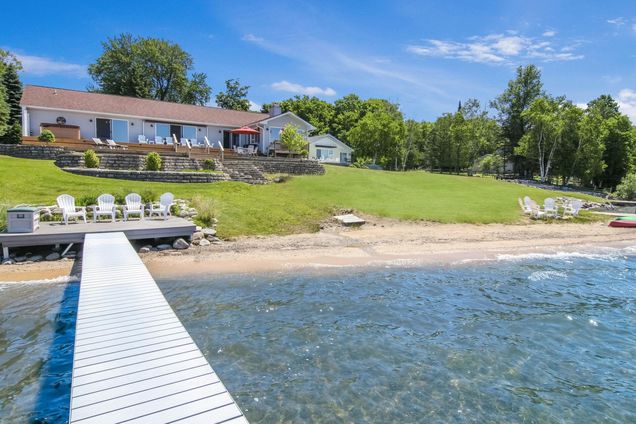10870 Torchlight Lane
CentralLake, MI 49622
- 10 beds
- 7 baths
- 4,978 sqft
- ~3 acre lot
- $703 per sqft
- 1978 build
- – on site
Offering Main House plus 4 Cottages and 2 polebarn/shops. This extraordinary Torch Lake property offers 110 feet of pristine sandy frontage with breathtaking sunset views. Spanning 4,978 square feet, it features 10 bedrooms and 7 bathrooms across a main house, four charming cottages, and a vacant building site, making it the perfect opportunity for a family compound, rental investment, or creative development. The three-bedroom, two-bathroom main house is 2,388 square feet, while the three-bedroom guest house offers 902 square feet of additional living space. A two-bedroom, one-bathroom log cabin provides 768 square feet of cozy charm, and two identical one-bedroom cottages, each 460 square feet, complete the retreat-style setting. Designed for lakefront living, the property features expansive decks, patios, and porches to capture the incredible views and Northern Michigan sunsets. A gentle slope leads to the water, making for easy lake access, and the famous Torch Lake Sand Bar is just a short boat ride away. For those needing storage and workspace, the property includes two large shops, one with an upper-level for extra storage, perfect for keeping all your lake toys and equipment organized. Conveniently located just minutes from Central Lake, Bellaire, and Eastport, this property is close to shopping, dining, and outdoor recreation. Cherry Capital Airport in Traverse City is a 45-minute drive, and Bellaire Airport, just 12 miles away, offers an option for private aviation. Whether youre looking for a legacy property to share with generations to come or a high-potential rental investment, this unique Torch Lake estate offers endless possibilities. Township regulations allow for a variety of creative uses, so be sure to request a detailed property report to explore all the incredible features this one-of-a-kind waterfront retreat has to offer. Great options! Great opportunity!

Last checked:
As a licensed real estate brokerage, Estately has access to the same database professional Realtors use: the Multiple Listing Service (or MLS). That means we can display all the properties listed by other member brokerages of the local Association of Realtors—unless the seller has requested that the listing not be published or marketed online.
The MLS is widely considered to be the most authoritative, up-to-date, accurate, and complete source of real estate for-sale in the USA.
Estately updates this data as quickly as possible and shares as much information with our users as allowed by local rules. Estately can also email you updates when new homes come on the market that match your search, change price, or go under contract.
Checking…
•
Last updated Mar 18, 2025
•
MLS# 78080054354 —
This home is listed in more than one place. See it here.
The Building
-
Year Built:1978
-
Construction Materials:Log, VinylSiding, WoodSiding
-
Architectural Style:LogHome, Ranch
-
Levels:One
-
Basement:false
-
Foundation Details:CrawlSpace, Wood
-
Exterior Features:SpaHottub
-
Window Features:WindowTreatments
-
Patio And Porch Features:Deck, Patio, Porch
-
Above Grade Finished Area:4978.0
Interior
-
Interior Features:CathedralCeilings, JettedTub, WalkInClosets
-
Fireplace:false
Room Dimensions
-
Living Area:4978.0
The Property
-
Parcel Number:05-02-560-001-00+
-
Property Type:Residential
-
Property Subtype:SingleFamilyResidence
-
Lot Features:WaterView, Sloped
-
Property Condition:SiteCondo
-
Lot Size Acres:3.0
-
Lot Size Dimensions:1182 x 110
-
Zoning Description:Residential
-
Other Structures:PoleBarn, SecondGarage
-
Waterfront Features:AllSportsLake, DockFacilities, WaterAccessRights, Waterfront, SandyBottom
-
Water Body Name:Torch Lake
Listing Agent
- Contact info:
- Agent phone:
- (231) 216-1000
- Office phone:
- (231) 216-1000
Taxes
-
Tax Legal Description:Lengthy in Assoc Docs
Beds
-
Total Bedrooms:10
Baths
-
Total Baths:7
-
Full Baths:7
Heating & Cooling
-
Heating:Baseboard, ForcedAir, Propane
-
Heating:true
-
Cooling:CentralAir, ExhaustFan
-
Cooling:true
Utilities
-
Sewer:SepticTank
-
Water Source:Well
Appliances
-
Appliances:Dishwasher, Disposal, Dryer, Microwave, Oven, Refrigerator, Range, Washer
Schools
-
High School District:CentralLake
The Community
-
Subdivision Name:TORCHLIGHT RESORT
-
Waterfront:true
Parking
-
Garage:true
-
Garage Spaces:6.0
-
Attached Garage:true
-
Parking Features:SixorMoreCarGarage, Attached, Garage
IDX provided courtesy of Realcomp II Ltd., via Estately and Aspire North REALTORS, © 2025 Realcomp II Ltd. Shareholders

Estately Inc. is a Michigan licensed brokerage #6505374810, managed by Michigan licensed REALTOR® broker Darren Yearsley #6505374810.
IDX information is provided exclusively for consumers personal, non-commercial use and may not be used for any purpose other than to identify prospective properties consumers may be interested in purchasing.
IDX provided courtesy of Realcomp II Ltd. via Estately Inc. and REALCOMP. ©2025 Realcomp II Ltd. Shareholders.
Monthly cost estimate

Asking price
$3,500,000
| Expense | Monthly cost |
|---|---|
|
Mortgage
This calculator is intended for planning and education purposes only. It relies on assumptions and information provided by you regarding your goals, expectations and financial situation, and should not be used as your sole source of information. The output of the tool is not a loan offer or solicitation, nor is it financial or legal advice. |
$18,741
|
| Taxes | N/A |
| Insurance | $962 |
| Utilities | $268 See report |
| Total | $19,971/mo.* |
| *This is an estimate |
Walk Score®
Provided by WalkScore® Inc.
Walk Score is the most well-known measure of walkability for any address. It is based on the distance to a variety of nearby services and pedestrian friendliness. Walk Scores range from 0 (Car-Dependent) to 100 (Walker’s Paradise).
Bike Score®
Provided by WalkScore® Inc.
Bike Score evaluates a location's bikeability. It is calculated by measuring bike infrastructure, hills, destinations and road connectivity, and the number of bike commuters. Bike Scores range from 0 (Somewhat Bikeable) to 100 (Biker’s Paradise).
Air Pollution Index
Provided by ClearlyEnergy
The air pollution index is calculated by county or urban area using the past three years data. The index ranks the county or urban area on a scale of 0 (best) - 100 (worst) across the United Sates.
Sale history
| Date | Event | Source | Price | % Change |
|---|---|---|---|---|
|
2/21/25
Feb 21, 2025
|
Listed / Active | REALCOMP | $3,500,000 |
























































