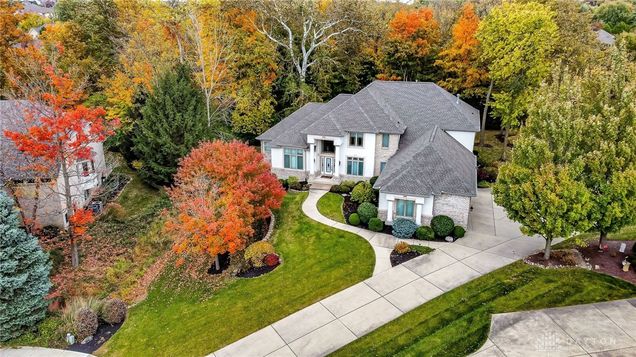10810 Falls Creek
Washington Twp, OH 45458
- 5 beds
- 5 baths
- – sqft
- ~1 acre lot
- 2002 build
- – on site
More homes
Welcome to a stunning custom-built home residing on a Cul-De-Sac in the desirable Waterbury Woods Community! Boasting over 6600 square feet of luxury living space. As you step inside, you will immediately be greeted by cathedral ceilings, ceramic tile flooring, custom columns, and a grand oak staircase that leads into the stunning living room, perfect for hosting guests or relaxing with family. The main level features a spacious master bedroom with a luxurious en-suite bathroom, providing a private and peaceful retreat. Additionally, there is an office space that is perfect for working from home, or it can easily be transformed into a library or den. The enormous kitchen and morning room offer a wonderful space for entertaining, with a large island and ample storage. Upstairs, you will find another owner's suite and Jack & Jill Bedrooms. The full, finished, walkout basement offers a huge rec room plus a bonus media room with a full wet bar and another bedroom with a full bath, making it perfect for hosting guests or accommodating a growing family. Outside, the beautiful deck and landscaped yard provide a serene and private retreat, perfect for relaxing after a long day or hosting outdoor gatherings. Don't miss your chance to own this stunning property and experience the ultimate in luxury living. 3D Virtual Tour is available upon request.

Last checked:
As a licensed real estate brokerage, Estately has access to the same database professional Realtors use: the Multiple Listing Service (or MLS). That means we can display all the properties listed by other member brokerages of the local Association of Realtors—unless the seller has requested that the listing not be published or marketed online.
The MLS is widely considered to be the most authoritative, up-to-date, accurate, and complete source of real estate for-sale in the USA.
Estately updates this data as quickly as possible and shares as much information with our users as allowed by local rules. Estately can also email you updates when new homes come on the market that match your search, change price, or go under contract.
Checking…
•
Last updated Jan 31, 2025
•
MLS# 882318 —
The Building
-
Year Built:2002
-
Construction Materials:Brick,Cedar,Frame,SyntheticStucco
-
Exterior Features:Deck,SprinklerIrrigation,Porch,Patio
-
Window Features:DoublePaneWindows
-
Patio And Porch Features:Deck,Patio,Porch
-
Security Features:SmokeDetectors,SurveillanceSystem
-
Stories:2
-
Levels:Two
-
Basement:Full,Finished,WalkOutAccess
-
Basement:true
Interior
-
Interior Features:CeilingFans,CathedralCeilings,KitchenIsland,Pantry,SolidSurfaceCounters,WalkInClosets
-
Rooms Total:15
-
Fireplace Features:Two,Gas,GlassDoors,GasStarter,LogLighter
-
Fireplace:true
-
Fireplaces Total:2
Room Dimensions
-
Living Area Source:Assessor
Location
-
Directions:South on Sheehan Rd. to Right on Aaron Nutt Dr. to Right on Marium Ln. to Left on Wild Hickory Ln. to Left on Falls Creek Ln.
-
Longitude:-84.417267
The Property
-
Property Type:Residential
-
Property Sub Type:SingleFamilyResidence
-
Property Sub Type Additional:SingleFamilyResidence
-
Lot Size Acres:0.93
-
Lot Size Area:40511.0
-
Lot Size Dimensions:OF RECORD
-
Lot Size Square Feet:40511.0
-
Lot Size Source:Assessor
-
Parcel Number:O67 291040005
-
Zoning:Residential
-
Zoning Description:Residential
-
Latitude:40.844055
Listing Agent
- Contact info:
- Agent phone:
- (513) 896-1200
- Office phone:
- (513) 896-1200
Taxes
-
Tax Legal Description:47 THE WOODS SEC 2
Beds
-
Bedrooms Total:5
Baths
-
Bathrooms Total:5
-
Bathrooms Half:1
-
Main Level Bathrooms:2
-
Bathrooms Full:4
Heating & Cooling
-
Heating:ForcedAir,NaturalGas
-
Heating:true
-
Cooling:true
-
Cooling:CentralAir
Utilities
-
Utilities:NaturalGasAvailable,SewerAvailable,WaterAvailable
-
Sewer:StormSewer
-
Water Source:Public
Appliances
-
Appliances:BuiltInOven,Cooktop,Dryer,Dishwasher,Disposal,Washer,GasWaterHeater,Humidifier
Schools
-
High School District:Centerville
-
Elementary School District:Centerville
-
Middle Or Junior School District:Centerville
The Community
-
Association:false
-
Association Fee Includes:MaintenanceGrounds,Other
Parking
-
Garage:true
-
Garage Spaces:4.0
-
Attached Garage:true
-
Parking Features:Attached,FourOrMoreSpaces,Garage,GarageDoorOpener,Storage
Walk Score®
Provided by WalkScore® Inc.
Walk Score is the most well-known measure of walkability for any address. It is based on the distance to a variety of nearby services and pedestrian friendliness. Walk Scores range from 0 (Car-Dependent) to 100 (Walker’s Paradise).
Bike Score®
Provided by WalkScore® Inc.
Bike Score evaluates a location's bikeability. It is calculated by measuring bike infrastructure, hills, destinations and road connectivity, and the number of bike commuters. Bike Scores range from 0 (Somewhat Bikeable) to 100 (Biker’s Paradise).
Sale history
| Date | Event | Source | Price | % Change |
|---|---|---|---|---|
|
4/26/23
Apr 26, 2023
|
Sold | DABR | $723,000 |








































































