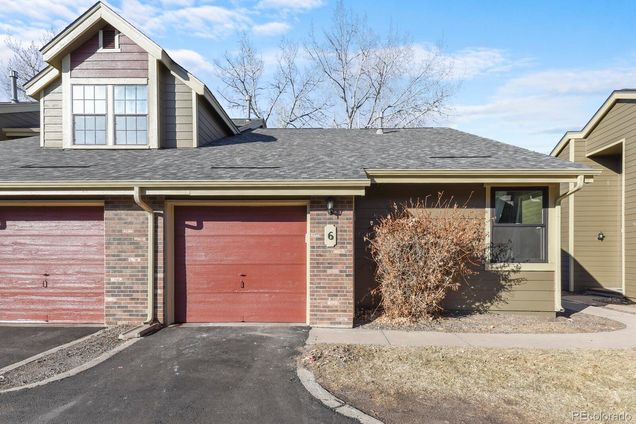10806 W Evans Avenue Unit 6
Lakewood, CO 80227
- 3 beds
- 2 baths
- 1,500 sqft
- 1,786 sqft lot
- $276 per sqft
- 1982 build
- – on site
More homes
Charming ranch style townhouse with a basement, attached garage, private patio and no neighbors behind you. Great end unit with an open concept floor plan featuring vaulted ceilings and a fireplace. Recently updated bathrooms with quartz counters, subway tile surrounds and tile floors. Large primary bedroom and a second bedroom that could also be a study with beautiful French doors. New windows 2 years ago; fridge and stove about 3 years old; AC, furnace and water heater about 6 years old. The full basement is partially finished with a family room, non-conforming bedroom, 3/4 bath and a "secret room". Amazing central Lakewood location, one block from Cottonwood Park and lake. minutes from the mountains or downtown. Great HOA with clubhouse and swimming pool keeps the community well maintained. Extras include plumbing for a wet bar in the great room, shelving and table in the secret room can stay, all appliances including washer and dryer stay.

Last checked:
As a licensed real estate brokerage, Estately has access to the same database professional Realtors use: the Multiple Listing Service (or MLS). That means we can display all the properties listed by other member brokerages of the local Association of Realtors—unless the seller has requested that the listing not be published or marketed online.
The MLS is widely considered to be the most authoritative, up-to-date, accurate, and complete source of real estate for-sale in the USA.
Estately updates this data as quickly as possible and shares as much information with our users as allowed by local rules. Estately can also email you updates when new homes come on the market that match your search, change price, or go under contract.
Checking…
•
Last updated Feb 25, 2025
•
MLS# 3357507 —
The Building
-
Year Built:1982
-
Direction Faces:South
-
Construction Materials:Brick, Frame, Wood Siding
-
Structure Type:Townhouse
-
Exterior Features:Private Yard
-
Patio And Porch Features:Patio
-
Window Features:Double Pane Windows, Window Coverings, Window Treatments
-
Roof:Architecural Shingle
-
Common Walls:End Unit, 1 Common Wall
-
Basement:true
-
Levels:One
-
Foundation Details:Slab
-
Building Area Total:1898
-
Building Area Source:Public Records
-
Above Grade Finished Area:949
-
Below Grade Finished Area:551
Interior
-
Interior Features:Laminate Counters, Quartz Counters, Smoke Free, Vaulted Ceiling(s)
-
Flooring:Carpet, Linoleum, Tile, Wood
-
Fireplaces Total:1
-
Fireplace Features:Great Room, Wood Burning
-
Laundry Features:In Unit
Room Dimensions
-
Living Area:1500
Location
-
Latitude:39.67931551
-
Longitude:-105.11910501
The Property
-
Property Type:Residential
-
Property Subtype:Multi-Family
-
Parcel Number:166294
-
Lot Number:6
-
Lot Size Area:1786
-
Lot Size Acres:0.04
-
Lot Size SqFt:1786
-
Lot Size Units:Square Feet
-
Exclusions:Seller's personal property
-
Road Responsibility:Private Maintained Road, Public Maintained Road
-
Road Frontage Type:Private Road, Public
-
Road Surface Type:Paved
Listing Agent
- Contact info:
- Agent phone:
- (303) 564-4055
- Office phone:
- (303) 858-8100
Taxes
-
Tax Year:2021
-
Tax Annual Amount:1920
-
Tax Legal Description:SECTION 28 TOWNSHIP 04 RANGE 69 SUBDIVISIONCD 165600 SUBDIVISIONNAME COPPER OAKS BLOCK LOT 0006 TRACT
Beds
-
Bedrooms Total:3
-
Main Level Bedrooms:2
-
Basement Level Bedrooms:1
Baths
-
Total Baths:2
-
Full Baths:1
-
Three Quarter Baths:1
-
Main Level Baths:1
-
Basement Level Baths:1
The Listing
Heating & Cooling
-
Heating:Forced Air, Natural Gas
-
Cooling:Central Air
Utilities
-
Utilities:Cable Available, Electricity Connected, Internet Access (Wired), Natural Gas Connected, Phone Available
-
Sewer:Public Sewer
-
Water Source:Public
Appliances
-
Appliances:Dishwasher, Disposal, Dryer, Microwave, Refrigerator, Self Cleaning Oven, Washer
Schools
-
Elementary School:Green Gables
-
Elementary School District:Jefferson County R-1
-
Middle Or Junior School:Carmody
-
Middle Or Junior School District:Jefferson County R-1
-
High School:Bear Creek
-
High School District:Jefferson County R-1
The Community
-
Subdivision Name:Copper Oaks
-
Association Amenities:Clubhouse, Pool
-
Senior Community:false
-
Pets Allowed:Cats OK, Dogs OK
-
Association:true
-
Association Name:Assoicaition Management Agency
-
Association Fee:367
-
Association Fee Includes:Reserves, Gas, Insurance, Maintenance Grounds, Maintenance Structure, Road Maintenance, Snow Removal, Trash, Water
-
Association Fee Total Annual:4404.00
-
Association Fee Annual:4404.00
-
Association Fee Frequency:Monthly
Parking
-
Parking Total:1
-
Parking Features:Asphalt
-
Attached Garage:true
-
Garage Spaces:1
Soundscore™
Provided by HowLoud
Soundscore is an overall score that accounts for traffic, airport activity, and local sources. A Soundscore rating is a number between 50 (very loud) and 100 (very quiet).
Air Pollution Index
Provided by ClearlyEnergy
The air pollution index is calculated by county or urban area using the past three years data. The index ranks the county or urban area on a scale of 0 (best) - 100 (worst) across the United Sates.







































