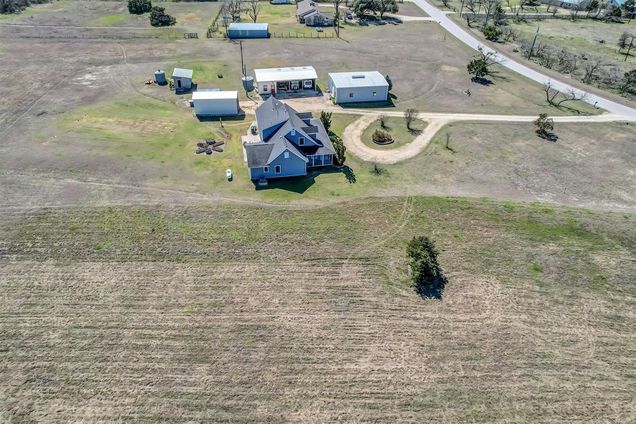10805 Parsons Rd
Manor, TX 78653
- 3 beds
- 3 baths
- 2,154 sqft
- ~10 acre lot
- $432 per sqft
- 1996 build
- – on site
Stake your claim in Texas! Only about twenty minutes from downtown Austin, premiere shopping at the Domain, airport access, restaurants and more! This gentleman's ranch offers ten level acres with some of the most amazing out buildings you can dream about. The country home features wood floors downstairs with two dining areas and a cozy living room with wood stove. Primary bedroom is on the main level with a terrific bathtub and separate shower. The double sink gives everyone plenty of space. Upstairs are two large bedrooms and a shared full bath. Don't forget to notice the wood shutters throughout the home. The typical ranch "mud" utility room leads out into the a large two car garage. Walk on outside to first see the 14x30x14 RV steel shelter with wind strapping upgrade and boxed eaves. The 1600 square foot garden is nearby. The studio was built to maximize crafting and sewing activities. However, this could be your own private office. Good lighting and lots of windows! Steel pole barn that houses three 10 foot bays for your extra RV, boat, or whatever fun things you can think of to store comes next. Wow...check out the 30x40 METCO Welded steel building which has an upgraded foundation. This huge barn is fully wired with 10 gauge and several 220 outlets and its own separate breaker box. Just a hop, skip and jump away from Pflugerville, Round Rock, Taylor, Bastrop and of course the large metropolis of Austin. Don't miss out on this opportunity to own land in the great state of Texas.

Last checked:
As a licensed real estate brokerage, Estately has access to the same database professional Realtors use: the Multiple Listing Service (or MLS). That means we can display all the properties listed by other member brokerages of the local Association of Realtors—unless the seller has requested that the listing not be published or marketed online.
The MLS is widely considered to be the most authoritative, up-to-date, accurate, and complete source of real estate for-sale in the USA.
Estately updates this data as quickly as possible and shares as much information with our users as allowed by local rules. Estately can also email you updates when new homes come on the market that match your search, change price, or go under contract.
Checking…
•
Last updated Mar 10, 2025
•
MLS# 1831909 —
The Building
-
Year Built:1996
-
New Construction:false
-
Roof:Composition
-
Foundation:Slab
-
Exterior Features:Garden
-
Accessibility Features:None
-
Patio And Porch Features:Covered
-
Window Features:Aluminum Frames
-
Levels:Two
-
Direction Faces:West
-
Builder Name:Millard Heine
Interior
-
Interior Features:Breakfast Bar
-
Living:2
-
Dining:2
-
Flooring:Carpet
-
Fireplace:Family Room
-
Fireplaces Total:1
-
Laundry Location:Inside
Room Dimensions
-
Living Area:2154
-
Living Area Source:Public Records
Financial & Terms
-
Leases:None
-
Possession:Funding
-
Restrictions:None
Location
-
Latitude:30.305442
-
Longitude:-97.512923
-
Directions:Hwy 290 east to Murray Street then .2 mil right on N Lexington St then .7 miles E Brenham St 2.9 miles Lockwood Rd. 1.1 mile Parsons Rd. Property on the left.
The Property
-
Property Type:Farm
-
Subtype:Single Family Residence
-
Parcel Number:02187008180000
-
Property Condition:Resale
-
Other Structures:Barn(s)
-
Lot Features:Agricultural
-
Lot Size Acres:10
-
Lot Size Area:10 Sqft
-
Lot Size SqFt:435,600 Sqft
-
SqFt Total:2,654 Sqft
-
Lot Dimensions:467 x 469
-
Topography:Fabulous Level Ten Acres.
-
View:Pasture
-
Waterfront:false
-
Waterfront Features:None
-
Grass Acres:8
-
Tillable Acres:8
-
Soil Type:Black Land
-
Horse:true
-
Additional Parcels:false
-
Sheds:2
-
Barns:1
-
Fencing:None
-
Road Surface Type:PVD
-
FEMA Flood Plain:No
Listing Agent
- Contact info:
- Agent phone:
- (512) 422-1684
- Office phone:
- (512) 244-6655
Taxes
-
Tax Annual Amount:$9,117.92
Beds
-
Beds:2
-
Bedrooms Total:3
-
Main Level Bedrooms:1
Baths
-
Total Baths:2.5
-
Total Baths:3
-
Full Baths:2
-
Half Baths:1
The Listing
-
Special Listing Conditions:Standard
-
Listing Terms:Cash
-
Occupant Type:Owner
Heating & Cooling
-
Heating:Propane
-
Cooling:Ceiling Fan(s)
Utilities
-
Utilities:Electricity Connected
-
Sewer:Septic Tank
-
Water Source:Public
-
Electric On Property:true
Appliances
-
Appliances:Cooktop
Schools
-
Elementary School:Blake Manor
-
Elementary School District:Manor ISD
-
Middle School:Manor (Manor ISD)
-
Middle School District:Manor ISD
-
High School:Manor
-
High School District:Manor ISD
The Community
-
Subdivision Name:Post Oak
-
Community Features:None
-
Pool Private:false
-
Pool Features:None
-
Spa Features:None
Parking
-
Parking Features:Additional Parking
-
Garage:true
-
Attached Garage:true
-
Garage Spaces:2
-
# of Garages:3
-
Covered Spaces:2
Walk Score®
Provided by WalkScore® Inc.
Walk Score is the most well-known measure of walkability for any address. It is based on the distance to a variety of nearby services and pedestrian friendliness. Walk Scores range from 0 (Car-Dependent) to 100 (Walker’s Paradise).
Bike Score®
Provided by WalkScore® Inc.
Bike Score evaluates a location's bikeability. It is calculated by measuring bike infrastructure, hills, destinations and road connectivity, and the number of bike commuters. Bike Scores range from 0 (Somewhat Bikeable) to 100 (Biker’s Paradise).



































