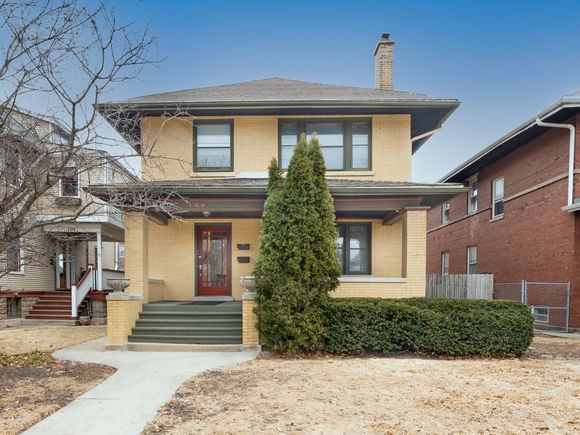106 S Taylor Avenue
Oak Park, IL 60302
- 6 beds
- 2 baths
- – sqft
- 6,840 sqft lot
- 1903 build
- – on site
More homes
Meticulously maintained and recently renovated Classic two-unit apartment building in a prime location in the Ridgeland-Oak Park Historic District. This opportunity is ideal for an Owner seeking to reside in a high-quality residence with sought after amenities including an oversized lot, a very large open front porch, and a three car garage. In addition, it's a great starting point for an investor to build a portfolio. The first floor, which is currently available and move-in ready has recently refinished Hardwood Floors throughout and was repainted in 2024. It offers an expansive Living Room with a woodburning Fireplace, Stained Glass window, formal Dining Room, three spacious Bedrooms and full Bath with ceramic tile. The Kitchen includes Granite countertops and Cherry stained cabinetry. The second floor unit has a Living Room with a woodburning Fireplace, formal Dining Room, and three oversized Bedrooms. It has a beautifully updated Kitchen (2021), with granite countertops and white Shaker cabinets, subway tile backsplash, and newer dishwasher and microwave. Hardwood floors were refinished and unit repainted. This Unit is currently leased at $1785 per month. Both apartments also include a three-season enclosed porch providing pleasant get-away/customizable space. There is a full unfinished Basement with storage rooms, laundry area (two washers and two dryers) and abundant mechanical space. The rear, side yard and patio provide an adjacent pastoral green space! There is a freestanding Brick Three Car Garage with separate Garage Units for the Owners and/or Tenants. Recent Improvements include: New Building Roof (2024); Garage Roof (2022); Electric Panel (2021); Boiler upgrades(2021); Tuckpointing for front stairs (2021), Boiler Chimney & Cap (2021), and Front porch (2021); New fence on south side (2022). Premium location in the Ridgeland-Oak Park Historic District and only 2 blocks from Pete's Supermarket and the Green Line Ridgeland Stop. 3-4 blocks from Ridgeland Commons: pool, ice rink, Oak Park Tennis Club and Gym. Just 2 blocks to Beye Elementary School and nearby OPRF.


Last checked:
As a licensed real estate brokerage, Estately has access to the same database professional Realtors use: the Multiple Listing Service (or MLS). That means we can display all the properties listed by other member brokerages of the local Association of Realtors—unless the seller has requested that the listing not be published or marketed online.
The MLS is widely considered to be the most authoritative, up-to-date, accurate, and complete source of real estate for-sale in the USA.
Estately updates this data as quickly as possible and shares as much information with our users as allowed by local rules. Estately can also email you updates when new homes come on the market that match your search, change price, or go under contract.
Checking…
•
Last updated Apr 4, 2025
•
MLS# 12290189 —
The Building
-
Year Built:1903
-
Rebuilt:No
-
New Construction:false
-
Roof:Asphalt
-
Basement:Full
-
Exterior Features:Patio
-
Patio And Porch Features:Patio
Interior
-
Room Type:Enclosed Porch
-
Rooms Total:14
Location
-
Directions:Ridgeland to South Blvd., east to Taylor, south to property
-
Location:8540
-
Location:90902
The Property
-
Parcel Number:16083040030000
-
Property Type:Residential Income
-
Lot Features:Fenced Yard
-
Lot Size Dimensions:40X171
-
Waterfront:false
Listing Agent
- Contact info:
- Agent phone:
- (708) 205-3868
- Office phone:
- (708) 452-7653
Taxes
-
Tax Year:2023
-
Tax Annual Amount:13813.7
Beds
-
Bedrooms Total:6
-
Bedrooms Possible:6
Baths
-
Baths:2
-
Full Baths:2
The Listing
-
Short Sale:Not Applicable
-
Special Listing Conditions:None
Heating & Cooling
-
Heating:Natural Gas, Steam, Radiator(s)
Utilities
-
Sewer:Public Sewer
-
Water Source:Lake Michigan
Schools
-
Elementary School:William Beye Elementary School
-
Elementary School District:97
-
Middle Or Junior School:Percy Julian Middle School
-
Middle Or Junior School District:97
-
High School:Oak Park & River Forest High Sch
-
High School District:200
Parking
-
Parking Total:3
-
Garage Type:Detached
-
Garage Spaces:3
-
Garage Onsite:Yes
-
Garage Ownership:Owned
Extra Units
-
Other Structures:None
Walk Score®
Provided by WalkScore® Inc.
Walk Score is the most well-known measure of walkability for any address. It is based on the distance to a variety of nearby services and pedestrian friendliness. Walk Scores range from 0 (Car-Dependent) to 100 (Walker’s Paradise).
Bike Score®
Provided by WalkScore® Inc.
Bike Score evaluates a location's bikeability. It is calculated by measuring bike infrastructure, hills, destinations and road connectivity, and the number of bike commuters. Bike Scores range from 0 (Somewhat Bikeable) to 100 (Biker’s Paradise).
Transit Score®
Provided by WalkScore® Inc.
Transit Score measures a location's access to public transit. It is based on nearby transit routes frequency, type of route (bus, rail, etc.), and distance to the nearest stop on the route. Transit Scores range from 0 (Minimal Transit) to 100 (Rider’s Paradise).
Soundscore™
Provided by HowLoud
Soundscore is an overall score that accounts for traffic, airport activity, and local sources. A Soundscore rating is a number between 50 (very loud) and 100 (very quiet).
Sale history
| Date | Event | Source | Price | % Change |
|---|---|---|---|---|
|
3/28/25
Mar 28, 2025
|
Sold | MRED | $570,000 | 5.7% |
|
2/19/25
Feb 19, 2025
|
Sold Subject To Contingencies | MRED | $539,500 | |
|
2/13/25
Feb 13, 2025
|
Listed / Active | MRED | $539,500 |


















































