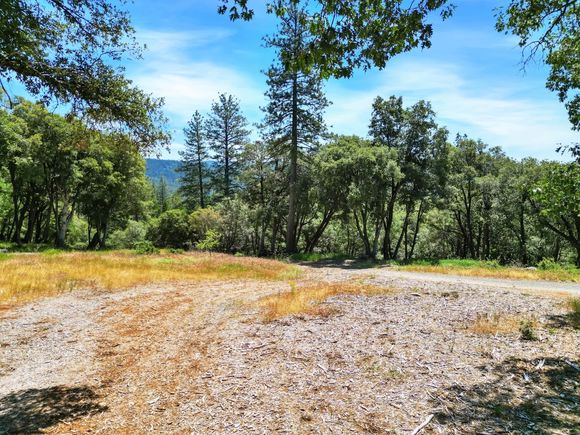10441 Rim Rock Lane
Nevada City, CA 95959
- – beds
- – baths
- – sqft
- ~12 acre lot
- – on site
Nestled on over 12 acres , this property offers a rare retreat just 5 minutes from downtown Nevada City; Or take a stroll on the nearby NID trail that is an about 1 mile walk to Nevada City. Surrounded by majestic blue oaks and beautiful vistas. Lots of potential with this property. Zoned RA-3 - buyer to verify requirements for possible subdivison of land into 3 or more acre lots. Well drilled in 2020 with steel casing and pressure test showed 6 gpm and 2600-gallon holding tank. An additional 5000-gallon tank with fire hose adapter for safety measures. Perc & Mantle test for a standard septic system suitable for a 3-bedroom home. The seller put meticulous thought and attention into the preparation of the land: The building pad was chosen by a Vastu consultant and Feng Shui practitioner, ensuring harmony with the land's contours and directions. A well known land medium conducted clearings to remove negative energies. Strategically placed rock outcropping to the Southwest believed to attract wealth. Septic system plans aligned with healthy Vastu principles for waste. Water tank positioned in the Northeast for prosperity.

Last checked:
As a licensed real estate brokerage, Estately has access to the same database professional Realtors use: the Multiple Listing Service (or MLS). That means we can display all the properties listed by other member brokerages of the local Association of Realtors—unless the seller has requested that the listing not be published or marketed online.
The MLS is widely considered to be the most authoritative, up-to-date, accurate, and complete source of real estate for-sale in the USA.
Estately updates this data as quickly as possible and shares as much information with our users as allowed by local rules. Estately can also email you updates when new homes come on the market that match your search, change price, or go under contract.
Checking…
•
Last updated Apr 2, 2025
•
MLS# 224061976 —
The Building
-
Construction Materials:#Collection(String)
-
Architectural Style:#Collection(String)
-
Development Status:#Collection(String)
-
Structure Type:#Collection(String)
-
Subtype Description:#Collection(String)
-
Levels:#Collection(String)
-
Upper Level:#Collection(String)
-
Main Level:#Collection(String)
-
Lower Level:#Collection(String)
-
Roof:#Collection(String)
-
Basement:#Collection(String)
-
Foundation Details:#Collection(String)
-
Building Features:#Collection(String)
-
Exterior Features:#Collection(String)
-
Window Features:#Collection(String)
-
Patio And Porch Features:#Collection(String)
-
Accessibility Features:#Collection(String)
Interior
-
Interior Features:#Collection(String)
-
Flooring:#Collection(String)
-
Fireplace Features:#Collection(String)
-
Laundry Features:#Collection(String)
Financial & Terms
-
Lease Type:Net
-
Lease Info:#Collection(String)
-
Lease Type:#Collection(String)
-
Lease Includes:#Collection(String)
-
Rent Includes:#Collection(String)
-
Owner Pays:#Collection(String)
-
Tenant Pays:#Collection(String)
-
Pets Allowed:#Collection(String)
Location
-
Directions:In case GPS tries to take you the wrong way, From Nevada City take HWY20 towards Tahoe. It is a left turn on Rim Rock Ln -across the highway from 'One Mile Way'. The turn onto Rim Rock can come quick and be hard to see at first. Take an immediate right onto the steep paved Rd (it is a steep rd going up the hill) Road splits at the top, stay RIGHT.
The Property
-
Parcel Number:036-011-063-000
-
Property Type:Land
-
Property Subtype:Residential Acreage
-
Property Condition:#Collection(String)
-
Lot Features:Building Pad
-
Lot Features:#Collection(String)
-
Lot Size Acres:12.42
-
Lot Size Square Feet:541015.0
-
Lot Size Units:Acres
-
Lot Size Source:Assessor Auto-Fill
-
Land Lease:false
-
View:#Collection(String)
-
Zoning:RA-3
-
Zoning Description:Agricultural,Agricultural/Residential,Recreation,Residential,Single-Family,Other
-
View:Panoramic, Forest, Hills, Mountains
-
Topography:Cleared,Mostly Level,Side Sloped,Snow Line Above,Hillside,Hilltop,Steep,Trees,Level,Lot Grade Varies,Cleared,Mostly Level,Side Sloped,Snow Line Above,Hillside,Hilltop,Steep,Trees,Level,Lot Grade Varies
-
Current Use:Other
-
Current Use:#Collection(String)
-
Possible Use:Agricultural, Residential, Row Crops, Single Family, Orchard, Other, Recreational
-
Possible Use:#Collection(String)
-
Vegetation:#Collection(String)
-
Vegetation:Trees Many, Other
-
Fencing:Partial
-
Fencing:#Collection(String)
-
Horse:false
-
Horse Amenities:#Collection(String)
-
Crops:#Collection(String)
-
Crops:None, Other
-
Other Equipment:None
-
Soil:#Collection(String)
-
Other Structures:None
-
Land Use:#Collection(String)
-
Irrigation Source:Well
-
Frontage Type:#Collection(String)
-
Road Surface Type:#Collection(String)
-
Road Surface Type:Paved, Dirt
-
Road Frontage Type:#Collection(String)
-
Road Frontage Type:Private Road
-
Road Responsibility:#Collection(String)
-
Road Responsibility:Private Shared Access
-
Driveway Sidewalks:#Collection(String)
Listing Agent
- Contact info:
- No listing contact info available
The Listing
-
Home Warranty:false
Heating & Cooling
-
Heating:#Collection(String)
-
Cooling:#Collection(String)
Utilities
-
Utilities:Water Available, See Remarks
-
Utilities:#Collection(String)
-
Electric:Electric TBD
-
Electric:#Collection(String)
-
Sewer:None
-
Sewer:#Collection(String)
-
Water Source:Private Well, Domestic Well Storage Tank, Domestic Well With Pump, Storage Tank
-
Water Source:#Collection(String)
-
Green Energy Efficient:#Collection(String)
Appliances
-
Appliances:#Collection(String)
Schools
-
Elementary School District:Nevada City
-
Middle Or Junior School District:Nevada City
-
High School District:Nevada Joint Union
The Community
-
Senior Community:false
-
Community Features:#Collection(String)
-
Spa:false
-
Spa Features:#Collection(String)
-
Pool Private:false
-
Pool Features:#Collection(String)
-
Association Amenities:#Collection(String)
-
Association:false
-
Development Status:Building Site Cleared, Corners Marked, See Remarks, Other
-
Association Fee Includes@odata.type#Collection(String)
Parking
-
Parking Type:#Collection(String)
-
Parking Access:#Collection(String)
-
Parking Features:#Collection(String)
Extra Units
-
Unit 1 Type:#Collection(String)
-
Unit 2 Type:#Collection(String)
-
Unit 3 Type:#Collection(String)
-
Unit 4 Type:#Collection(String)
-
Other Units:#Collection(String)
Walk Score®
Provided by WalkScore® Inc.
Walk Score is the most well-known measure of walkability for any address. It is based on the distance to a variety of nearby services and pedestrian friendliness. Walk Scores range from 0 (Car-Dependent) to 100 (Walker’s Paradise).
Bike Score®
Provided by WalkScore® Inc.
Bike Score evaluates a location's bikeability. It is calculated by measuring bike infrastructure, hills, destinations and road connectivity, and the number of bike commuters. Bike Scores range from 0 (Somewhat Bikeable) to 100 (Biker’s Paradise).
Sale history
| Date | Event | Source | Price | % Change |
|---|---|---|---|---|
|
11/20/24
Nov 20, 2024
|
Price Changed | METROLIST | $280,000 | -5.1% |
|
7/15/24
Jul 15, 2024
|
Price Changed | METROLIST | $295,000 | -4.8% |
|
6/30/24
Jun 30, 2024
|
Price Changed | METROLIST | $310,000 | -3.1% |
















































