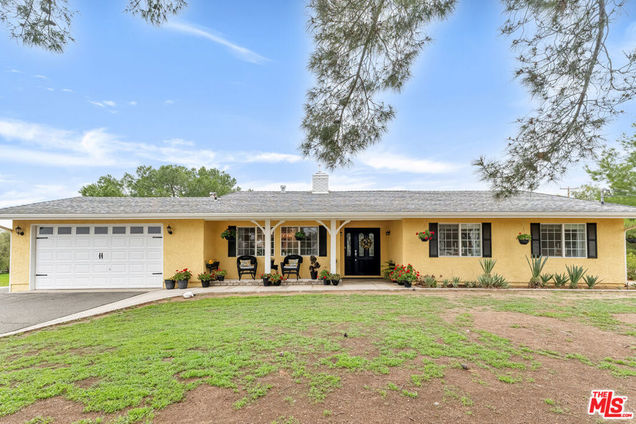10415 Bedworth Road
Agua Dulce, CA 91390
- 3 beds
- 2 baths
- 2,200 sqft
- ~3 acre lot
- $584 per sqft
- 1976 build
- – on site
Welcoming Single-Story Country Home ideal for Buyers Seeking Space and Versatility! Nestled on 2.5 acres of beautiful, flat land, this One Level Retreat is perfect for those looking for privacy, comfort, and endless possibilities. The home features a large, relaxing sunroom that overlooks a picturesque park-like yard, offering ample space for outdoor activities and entertaining. Perfect for Business Owners, Car Lovers or Horse Enthusiasts lots of room to add a pool, stables, or barns, this property is a dream come true. The spacious master suite provides a relaxing retreat, while the warm and welcoming living room, complete with a decorative fireplace, sets the tone for cozy evenings at home. The country kitchen, with its adjoining dining area and travertine flooring, creates the perfect space for gathering with family and friends. This property is a rare find with its extensive additional features: a massive 6-car garage with a loading dock, a huge RV storage garage, and a mobile home can be used as an office ideal for business owners, extra rental income, or creating your own private oasis. Whether you're a car enthusiast looking for space to store your collection, someone in need of extra storage, or simply seeking a peaceful country retreat with plenty of room to grow, this home has it all including views and close proximity to Vasquez Rocks, a great place for hiking and horseback riding. Located on all paved roads and just minutes from the 14 FWY. Don't miss the opportunity to own this versatile property. Buyer to verify all information, including square footage, lot size, zoning, permits, property condition. Schedule your showing today, 24 Hr Notice Required shown by appointment.

Last checked:
As a licensed real estate brokerage, Estately has access to the same database professional Realtors use: the Multiple Listing Service (or MLS). That means we can display all the properties listed by other member brokerages of the local Association of Realtors—unless the seller has requested that the listing not be published or marketed online.
The MLS is widely considered to be the most authoritative, up-to-date, accurate, and complete source of real estate for-sale in the USA.
Estately updates this data as quickly as possible and shares as much information with our users as allowed by local rules. Estately can also email you updates when new homes come on the market that match your search, change price, or go under contract.
Checking…
•
Last updated Mar 28, 2025
•
MLS# 25516173 —
This home is listed in more than one place. See it here.
The Building
-
Year Built:1976
-
New Construction:No
-
Total Number Of Units:2
-
Architectural Style:Traditional
-
Stories Total:1
-
Common Walls:No Common Walls
Interior
-
Features:Ceiling Fan(s)
-
Levels:One
-
Room Type:Family Room
-
Living Area Source:Estimated
-
Fireplace:Yes
-
Fireplace:Decorative
-
Laundry:Washer Included, Dryer Included, Individual Room
-
Laundry:1
Room Dimensions
-
Living Area:2200.00
Location
-
Directions:14 FWY to AGUA DULCE CANYON RD EXIT TO ESCONDIDO CANYON ROAD TO TYNDAL TO BEDWORTH
-
Latitude:34.49277500
-
Longitude:-118.31564300
The Property
-
Property Type:Residential
-
Subtype:Single Family Residence
-
Zoning:LCA110000*
-
Lot Features:Back Yard, Horse Property
-
Lot Size Area:112462.0000
-
Lot Size Acres:2.5818
-
Lot Size SqFt:112462.00
-
View:1
-
View:Rocks
-
Other Structures:Guest House
Listing Agent
- Contact info:
- No listing contact info available
Beds
-
Total Bedrooms:3
Baths
-
Total Baths:2
-
Full & Three Quarter Baths:2
-
Full Baths:2
The Listing
-
Special Listing Conditions:Standard
-
Parcel Number:3212009043
Heating & Cooling
-
Heating:1
-
Heating:Central
Utilities
-
Sewer:Septic Type Unknown
-
Water Source:Well
Appliances
-
Appliances:Barbecue, Microwave, Oven, Range
-
Included:Yes
The Community
-
Inclusions:All Kitchen Appliances
-
Association:No
-
Pool:None
-
Senior Community:No
-
Private Pool:No
-
Spa Features:None
-
Assessments:No
Parking
-
Parking:Yes
-
Parking:Auto Driveway Gate, Covered, Driveway, Workshop in Garage
-
Parking Spaces:10.00
-
Attached Garage:Yes
-
Garage Spaces:8.00
-
Uncovered Spaces:2.00
Monthly cost estimate

Asking price
$1,285,000
| Expense | Monthly cost |
|---|---|
|
Mortgage
This calculator is intended for planning and education purposes only. It relies on assumptions and information provided by you regarding your goals, expectations and financial situation, and should not be used as your sole source of information. The output of the tool is not a loan offer or solicitation, nor is it financial or legal advice. |
$6,880
|
| Taxes | N/A |
| Insurance | $353 |
| Utilities | $244 See report |
| Total | $7,477/mo.* |
| *This is an estimate |
Walk Score®
Provided by WalkScore® Inc.
Walk Score is the most well-known measure of walkability for any address. It is based on the distance to a variety of nearby services and pedestrian friendliness. Walk Scores range from 0 (Car-Dependent) to 100 (Walker’s Paradise).
Bike Score®
Provided by WalkScore® Inc.
Bike Score evaluates a location's bikeability. It is calculated by measuring bike infrastructure, hills, destinations and road connectivity, and the number of bike commuters. Bike Scores range from 0 (Somewhat Bikeable) to 100 (Biker’s Paradise).
Air Pollution Index
Provided by ClearlyEnergy
The air pollution index is calculated by county or urban area using the past three years data. The index ranks the county or urban area on a scale of 0 (best) - 100 (worst) across the United Sates.
Sale history
| Date | Event | Source | Price | % Change |
|---|---|---|---|---|
|
3/25/25
Mar 25, 2025
|
Listed / Active | CRMLS_CA | $1,285,000 |











































