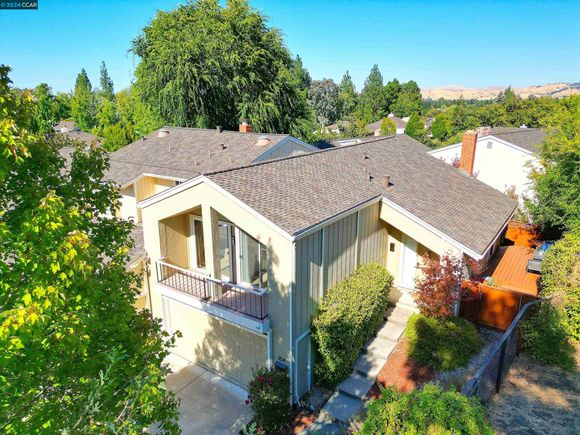104 Shell Ridge Ct
Walnut Creek, CA 94598
- 3 beds
- 3 baths
- 1,578 sqft
- 2,925 sqft lot
- $579 per sqft
- 1971 build
- – on site
More homes
Located on a quiet court with just 5 other homes this 3 BR 2.5 BA end-unit in Heather Farms has a fantastic location adjacent to the golf course! Light and bright tri-level floorplan with numerous upgrades! Living room features hardwood floors, fireplace, vaulted ceilings and a slider out to back deck ideal for entertaining. Kitchen has been remodeled and includes stainless steel appliances and breakfast nook. Adjacent to the kitchen is a formal dining room as well as a sitting area that can be used as a home office. Upstairs is the spacious primary suite with vaulted ceilings, remodeled bath and lots of closet space. Also, upstairs are two additional bedrooms both with sliders out to front deck and remodeled hall bath. Two car attached garage equipped with a newly installed EV charging outlet, an opener plus a driveway long enough to park in. Newly upgraded central heat and air conditioning. Large backyard fully fenced with lawn area and redwood deck. Easy walk to the fantastic Heather Farms Park amenities, Iron Horse Trail and minutes to downtown Walnut Creek. Ideal commute location close to BART and Hwy 680. Top schools!

Last checked:
As a licensed real estate brokerage, Estately has access to the same database professional Realtors use: the Multiple Listing Service (or MLS). That means we can display all the properties listed by other member brokerages of the local Association of Realtors—unless the seller has requested that the listing not be published or marketed online.
The MLS is widely considered to be the most authoritative, up-to-date, accurate, and complete source of real estate for-sale in the USA.
Estately updates this data as quickly as possible and shares as much information with our users as allowed by local rules. Estately can also email you updates when new homes come on the market that match your search, change price, or go under contract.
Checking…
•
Last updated Mar 14, 2025
•
MLS# 41072327 —
The Building
-
Year Built:1971
-
Building Name:Heather Farms
-
Building Area Units:Square Feet
-
New Construction:false
-
Construction Materials:Stucco
-
Architectural Style:Contemporary
-
Roof:Shingle
-
Levels:Three or More Stories
-
Entry Level:1
-
Window Features:Window Coverings
-
Security Features:Carbon Monoxide Detector(s)
-
Accessibility Features:None
-
Building Area Total:1578
-
Building Area Source:Public Records
Interior
-
Interior Features:Formal Dining Room
-
Kitchen Features:Counter - Solid Surface, Dishwasher, Eat In Kitchen, Garbage Disposal, Microwave, Range/Oven Built-in, Refrigerator
-
Flooring:Hardwood
-
Rooms Total:9
-
Fireplace:true
-
Fireplaces Total:1
-
Fireplace Features:Living Room
Room Dimensions
-
Living Area:1578
-
Living Area Units:Square Feet
Location
-
Directions:Ygnacio Valley to Marchbanks to Shell Ridge
The Property
-
Property Type:Residential
-
Property Subtype:Townhouse
-
Property Condition:Existing
-
Exterior Features:Back Yard
-
Parcel Number:1440900304
-
Lot Features:Level
-
Lot Size Area:0.07
-
Lot Size Acres:0.07
-
Lot Size SqFt:2925
-
Lot Size Units:Acres
-
View:Golf Course
-
View:true
-
Fencing:Fenced
Listing Agent
- Contact info:
- Agent phone:
- (925) 382-7484
Beds
-
Bedrooms Total:3
Baths
-
Total Baths:3
-
Full Baths:2
-
Partial Baths:1
-
Bath Includes:Shower Over Tub
-
Bath Includes:Stall Shower
The Listing
-
Listing Terms:Conventional
-
Special Listing Conditions:Standard
Heating & Cooling
-
Heating:Forced Air
-
Heating:true
-
Cooling:Central Air
-
Cooling:true
Utilities
-
Electric:No Solar
-
Sewer:Public Sewer
-
Water Source:Public
Appliances
-
Appliances:Dishwasher
-
Laundry Features:Hookups Only
The Community
-
Subdivision Name:HEATHER FARMS
-
Association:true
-
Association Name:HEATHER FARMS HOA
-
Association Amenities:Clubhouse
-
Association Fee:505
-
Association Fee Frequency:Monthly
-
Association Fee Includes:Exterior Maintenance
-
HOA Transfer Fees:Paid by Buyer
-
# of Units In Community:359
-
Pool Private:false
-
Pool Features:In Ground
-
Pets Allowed:Yes
Parking
-
Garage:true
-
Attached Garage:true
-
Garage Spaces:2
-
Carport:false
-
Parking Total:2
-
Parking Features:Attached
-
Covered Spaces:2
Walk Score®
Provided by WalkScore® Inc.
Walk Score is the most well-known measure of walkability for any address. It is based on the distance to a variety of nearby services and pedestrian friendliness. Walk Scores range from 0 (Car-Dependent) to 100 (Walker’s Paradise).
Bike Score®
Provided by WalkScore® Inc.
Bike Score evaluates a location's bikeability. It is calculated by measuring bike infrastructure, hills, destinations and road connectivity, and the number of bike commuters. Bike Scores range from 0 (Somewhat Bikeable) to 100 (Biker’s Paradise).
Transit Score®
Provided by WalkScore® Inc.
Transit Score measures a location's access to public transit. It is based on nearby transit routes frequency, type of route (bus, rail, etc.), and distance to the nearest stop on the route. Transit Scores range from 0 (Minimal Transit) to 100 (Rider’s Paradise).
Soundscore™
Provided by HowLoud
Soundscore is an overall score that accounts for traffic, airport activity, and local sources. A Soundscore rating is a number between 50 (very loud) and 100 (very quiet).
Air Pollution Index
Provided by ClearlyEnergy
The air pollution index is calculated by county or urban area using the past three years data. The index ranks the county or urban area on a scale of 0 (best) - 100 (worst) across the United Sates.
Sale history
| Date | Event | Source | Price | % Change |
|---|---|---|---|---|
|
10/7/24
Oct 7, 2024
|
Sold | BRIDGE | $915,000 | 1.8% |
|
9/20/24
Sep 20, 2024
|
Pending | BRIDGE | $899,000 | |
|
9/6/24
Sep 6, 2024
|
Listed / Active | BRIDGE | $899,000 | 29.4% (1.6% / YR) |


























