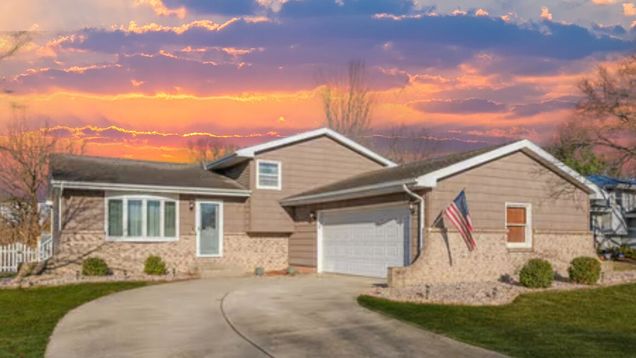104 Olive Court
Hebron, IN 46341
- 3 beds
- 2 baths
- 1,600 sqft
- 7,928 sqft lot
- $190 per sqft
- 1989 build
- – on site
Step into this beautifully updated tri-level home, freshly painted and designed with vaulted ceilings, new 6" trim, and gorgeous, durable laminate wood flooring that flows seamlessly through the spacious living room, dining room, and kitchen. Just off the front door, a built-in bench with hidden storage offers the ultimate convenience. The stunning kitchen features granite countertops, a mosaic backsplash, under-cabinet lighting, brand-new stainless steel appliances, a built-in pantry with a swing-out cabinet, and new light fixtures. The secondary bedrooms boast brand-new carpeting with closet organizers, while both upper and lower-level bathrooms have been tastefully updated. The lower level offers a freshly updated L-shaped rec room with new LVF flooring and modern lighting. The lower-level bathroom features a brand-new vanity, updated lighting, ceramic flooring, and a stunning walk-in shower with a ceramic tile surround and mosaic tile accents. Smart home features include Google Smart Lighting, a Nest thermostat, and a Ring Camera. Step outside to a brand-new expansive multi-level deck, the perfect space for entertaining, overlooking a heated 16x24 oval pool with no rear neighbors for added privacy. Located on a peaceful cul-de-sac, with NO HOA, this home offers easy access to I-65 and local shopping. Additional updates include a new sump pump and vapor barrier in the crawl space, a furnace replaced in 2019, a hot water heater replaced in 2018, and an AC unit replaced in 2021. Don't miss this incredible opportunity--schedule your showing today!

Last checked:
As a licensed real estate brokerage, Estately has access to the same database professional Realtors use: the Multiple Listing Service (or MLS). That means we can display all the properties listed by other member brokerages of the local Association of Realtors—unless the seller has requested that the listing not be published or marketed online.
The MLS is widely considered to be the most authoritative, up-to-date, accurate, and complete source of real estate for-sale in the USA.
Estately updates this data as quickly as possible and shares as much information with our users as allowed by local rules. Estately can also email you updates when new homes come on the market that match your search, change price, or go under contract.
Checking…
•
Last updated Mar 27, 2025
•
MLS# 817622 —
The Building
-
Year Built:1989
-
New Construction:false
-
Patio And Porch Features:Deck
-
Levels:Tri-Level
-
Basement:Crawl Space
-
Basement:false
-
Above Grade Finished Area:1080
Interior
-
Room Type:Bedroom 2, Primary Bedroom, Living Room, Kitchen, Family Room, Dining Room, Bedroom 3
-
Interior Features:Ceiling Fan(s), Vaulted Ceiling(s), Open Floorplan, Pantry, Granite Counters, Eat-in Kitchen
-
Fireplace:false
-
Laundry Features:Gas Dryer Hookup, Washer Hookup, Lower Level, Laundry Room
Room Dimensions
-
Living Area:1600
-
Living Area Source:Assessor
Location
-
Directions:Highway 2 south to Park Place , turn right on Boardwalk, right on Poplar, left on Aspen, left on Olive, home is on the right in the cul du sac
-
Latitude:41.331423
-
Longitude:-87.212151
The Property
-
Parcel Number:641410128007000002
-
Property Subtype:Single Family Residence
-
Property Attached:false
-
Lot Features:Back Yard, Rectangular Lot, Landscaped, Front Yard, Cul-De-Sac
-
Lot Size Acres:0.182
-
Lot Size Square Feet:7928
-
Lot Size Source:Assessor
-
Additional Parcels:false
-
View:Trees/Woods
-
Exterior Features:Private Yard
-
Waterfront:false
Listing Agent
- Contact info:
- Agent phone:
- (219) 331-8444
- Office phone:
- (219) 999-8990
Taxes
-
Tax Year:2023
-
Tax Annual Amount:2658
-
Tax Legal Description:PARK PLACE UNIT 5-B LOT 362 DR404 P610
Beds
-
Total Bedrooms:3
Baths
-
Total Baths:2
-
Full Baths:1
-
Three Quarter Baths:1
Heating & Cooling
-
Heating:Natural Gas
Utilities
-
Utilities:Cable Connected, Natural Gas Connected, Water Connected, Sewer Connected, Electricity Connected
-
Sewer:Public Sewer
-
Water Source:Public
Appliances
-
Appliances:Dishwasher, Stainless Steel Appliance(s), Refrigerator, Microwave, Gas Range
The Community
-
Subdivision Name:Park Place 05b
-
Pool Features:Above Ground, Heated
-
Association:false
Parking
-
Garage:true
-
Garage Spaces:2
-
Parking Features:Attached, Concrete, Garage Faces Side, Garage Door Opener, Driveway
Monthly cost estimate

Asking price
$304,900
| Expense | Monthly cost |
|---|---|
|
Mortgage
This calculator is intended for planning and education purposes only. It relies on assumptions and information provided by you regarding your goals, expectations and financial situation, and should not be used as your sole source of information. The output of the tool is not a loan offer or solicitation, nor is it financial or legal advice. |
$1,632
|
| Taxes | $221 |
| Insurance | $83 |
| Utilities | $170 See report |
| Total | $2,106/mo.* |
| *This is an estimate |
Walk Score®
Provided by WalkScore® Inc.
Walk Score is the most well-known measure of walkability for any address. It is based on the distance to a variety of nearby services and pedestrian friendliness. Walk Scores range from 0 (Car-Dependent) to 100 (Walker’s Paradise).
Bike Score®
Provided by WalkScore® Inc.
Bike Score evaluates a location's bikeability. It is calculated by measuring bike infrastructure, hills, destinations and road connectivity, and the number of bike commuters. Bike Scores range from 0 (Somewhat Bikeable) to 100 (Biker’s Paradise).
Air Pollution Index
Provided by ClearlyEnergy
The air pollution index is calculated by county or urban area using the past three years data. The index ranks the county or urban area on a scale of 0 (best) - 100 (worst) across the United Sates.































