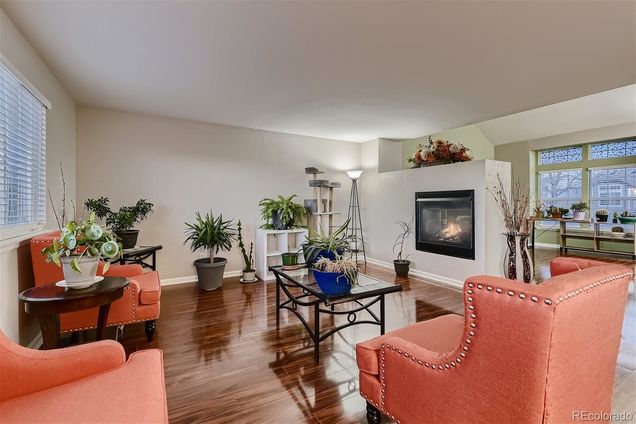10337 Severance Drive
Parker, CO 80134
- 5 beds
- 4 baths
- 2,705 sqft
- 5,532 sqft lot
- $216 per sqft
- 2000 build
- – on site
More homes
This beautiful house is located in the desirable Clarke Farms neighborhood in the city of Parker. The neighborhood is known for its family-friendly atmosphere and convenient amenities. One of the highlights of this property is its location, which is within walking distance to the neighborhood pool, offering a great spot to cool off during the hot summer months. The house features a walk-out basement that provides additional living space and access to the backyard. The backyard backs to open space, offering a private and serene setting. With 4 bedrooms and 4 bathrooms, this house can accommodate a family comfortably. Inside, the house is equipped with a gas fireplace, which creates a warm and inviting ambiance during the colder months. The house also comes with a 2 car garage, providing ample space for vehicles and storage. The finished square footage is 2,705, offering plenty of living space. The kitchen features a gas stove and stainless steel appliances, adding a modern and sleek touch to the house. One of the best features of this property is its proximity to a local elementary school, which is within walking distance, making it an ideal location for families with young children. The house also boasts a new furnace and central air conditioning, ensuring comfort and convenience throughout the year.

Last checked:
As a licensed real estate brokerage, Estately has access to the same database professional Realtors use: the Multiple Listing Service (or MLS). That means we can display all the properties listed by other member brokerages of the local Association of Realtors—unless the seller has requested that the listing not be published or marketed online.
The MLS is widely considered to be the most authoritative, up-to-date, accurate, and complete source of real estate for-sale in the USA.
Estately updates this data as quickly as possible and shares as much information with our users as allowed by local rules. Estately can also email you updates when new homes come on the market that match your search, change price, or go under contract.
Checking…
•
Last updated Oct 28, 2023
•
MLS# 9053215 —
The Building
-
Year Built:2000
-
Architectural Style:Contemporary
-
Construction Materials:Frame
-
Structure Type:House
-
Security Features:Security System
-
Roof:Composition
-
Basement:true
-
Levels:Two
-
Foundation Details:Slab
-
Building Area Total:2767
-
Building Area Source:Public Records
-
Above Grade Finished Area:1905
-
Below Grade Finished Area:800
Interior
-
Interior Features:Ceiling Fan(s), High Ceilings, Open Floorplan
-
Flooring:Wood
-
Fireplaces Total:1
-
Fireplace Features:Family Room
Room Dimensions
-
Living Area:2705
Location
-
Latitude:39.52911368
-
Longitude:-104.78833444
The Property
-
Property Type:Residential
-
Property Subtype:Single Family Residence
-
Parcel Number:R0339037
-
Property Condition:Updated/Remodeled
-
Lot Features:Landscaped, Open Space, Sprinklers In Front, Sprinklers In Rear
-
Lot Size Area:5532
-
Lot Size Acres:0.13
-
Lot Size SqFt:5532
-
Lot Size Units:Square Feet
-
Exclusions:Personal Property, Washer, Dryer
-
Fencing:Partial
-
Road Responsibility:Public Maintained Road
-
Road Frontage Type:Public
-
Road Surface Type:Paved
Listing Agent
- Contact info:
- Agent phone:
- (303) 771-9400
- Office phone:
- (303) 799-9898
Taxes
-
Tax Year:2022
-
Tax Annual Amount:2627
-
Tax Legal Description:LOT 20 BLK 11 CLARKE FARMS #1 0.127 AM/L
Beds
-
Bedrooms Total:5
-
Upper Level Bedrooms:4
-
Basement Level Bedrooms:1
Baths
-
Total Baths:4
-
Full Baths:3
-
Half Baths:1
-
Main Level Baths:1
-
Upper Level Baths:2
-
Basement Level Baths:1
The Listing
Heating & Cooling
-
Heating:Forced Air
-
Cooling:Air Conditioning-Room
Utilities
-
Utilities:Electricity Connected, Natural Gas Connected
-
Electric:110V, 220 Volts
-
Sewer:Public Sewer
-
Water Included:Yes
-
Water Source:Public
Appliances
-
Appliances:Dishwasher, Disposal, Dryer, Microwave, Oven, Refrigerator, Washer
Schools
-
Elementary School:Cherokee Trail
-
Elementary School District:Douglas RE-1
-
Middle Or Junior School:Sierra
-
Middle Or Junior School District:Douglas RE-1
-
High School:Chaparral
-
High School District:Douglas RE-1
The Community
-
Subdivision Name:Clarke Farms
-
Association Amenities:Clubhouse, Pool
-
Senior Community:false
-
Association:true
-
Association Name:Clarke Farms
-
Association Fee:103
-
Association Fee Includes:Recycling, Trash
-
Association Fee Total Annual:1236.00
-
Association Fee Annual:1236.00
-
Association Fee Frequency:Monthly
Parking
-
Parking Total:2
-
Attached Garage:true
-
Garage Spaces:2
Soundscore™
Provided by HowLoud
Soundscore is an overall score that accounts for traffic, airport activity, and local sources. A Soundscore rating is a number between 50 (very loud) and 100 (very quiet).
Air Pollution Index
Provided by ClearlyEnergy
The air pollution index is calculated by county or urban area using the past three years data. The index ranks the county or urban area on a scale of 0 (best) - 100 (worst) across the United Sates.































