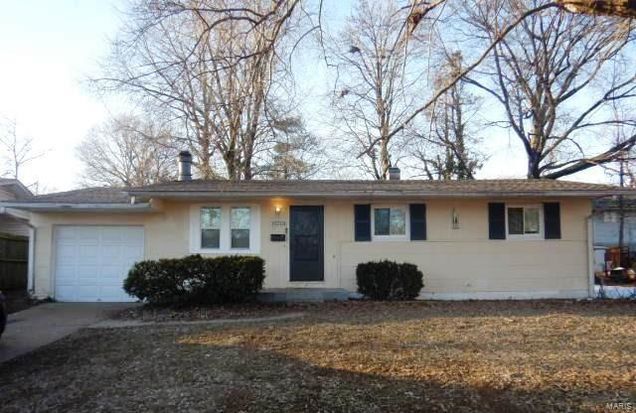10213 Durness Drive
St Louis, MO 63137
- 3 beds
- 1 bath
- – sqft
- 6,098 sqft lot
- 1957 build
- – on site
More homes
3 bdrm, 1 bath ranch home with 1 car garage. Spacious living room with added bonus of a fireplace, 6 panel doors. Please read agent only remarks for specific seller requirements. Cash only, no contingencies on financing or inspections, complete all due diligence prior to offer submission.

Last checked:
As a licensed real estate brokerage, Estately has access to the same database professional Realtors use: the Multiple Listing Service (or MLS). That means we can display all the properties listed by other member brokerages of the local Association of Realtors—unless the seller has requested that the listing not be published or marketed online.
The MLS is widely considered to be the most authoritative, up-to-date, accurate, and complete source of real estate for-sale in the USA.
Estately updates this data as quickly as possible and shares as much information with our users as allowed by local rules. Estately can also email you updates when new homes come on the market that match your search, change price, or go under contract.
Checking…
•
Last updated Mar 6, 2025
•
MLS# 25003343 —
The Building
-
Year Built:1957
-
Architectural Style:Traditional
-
Construction Materials:Frame
-
Levels:One
-
Basement:Full, Unfinished
-
Above Grade Finished Area:932
-
Above Grade Finished Area Source:Public Records
Interior
-
Rooms Total:5
-
Fireplace:true
-
Fireplaces Total:1
-
Fireplace Features:Woodburning Fireplce
Financial & Terms
-
Price Per SqFt:80.36
Location
-
Directions:Lilac to Dornoch to right on Durness
-
Latitude:38.752055
-
Longitude:-90.209113
The Property
-
Parcel Number:11E-61-0352
-
Property Type:Residential
-
Property Subtype:Residential
-
Lot Features:Fencing
-
Lot Size Acres:0.14
-
Lot Size Dimensions:61x100
-
Lot Size SqFt:6098
-
Lot Size Source:County Records
-
Water Source:Public
-
Waterfront:false
-
Driveway:Concrete
Listing Agent
- Contact info:
- Agent phone:
- (636) 720-2750
- Office phone:
- (636) 720-2750
Taxes
-
Tax Year:2024
-
Tax Annual Amount:1298
Beds
-
Bedrooms Total:3
-
Main Level Bedrooms:3
Baths
-
Total Baths:1
-
Full Baths:1
-
Main Level Baths:1
The Listing
-
Disclosures:Unknown, Sellers Discl Not Av
-
Special Listing Conditions:None
Heating & Cooling
-
Cooling:Electric
-
Heating:Forced Air
-
Heating:true
Utilities
-
Sewer:Public Sewer
Appliances
-
Appliances:Range
Schools
-
Elementary School:Glasgow Elem.
-
Middle Or Junior School:Westview Middle
-
High School:Riverview Gardens Sr. High
-
High School District:Riverview Gardens
The Community
-
Subdivision Name:Glasgow Village
-
Pool Private:false
Parking
-
Garage:true
-
Garage Spaces:1
-
Attached Garage:true
-
Parking Features:Attached Garage
-
Carport:false
-
Covered Spaces:1
Walk Score®
Provided by WalkScore® Inc.
Walk Score is the most well-known measure of walkability for any address. It is based on the distance to a variety of nearby services and pedestrian friendliness. Walk Scores range from 0 (Car-Dependent) to 100 (Walker’s Paradise).
Bike Score®
Provided by WalkScore® Inc.
Bike Score evaluates a location's bikeability. It is calculated by measuring bike infrastructure, hills, destinations and road connectivity, and the number of bike commuters. Bike Scores range from 0 (Somewhat Bikeable) to 100 (Biker’s Paradise).
Soundscore™
Provided by HowLoud
Soundscore is an overall score that accounts for traffic, airport activity, and local sources. A Soundscore rating is a number between 50 (very loud) and 100 (very quiet).
Sale history
| Date | Event | Source | Price | % Change |
|---|---|---|---|---|
|
3/5/25
Mar 5, 2025
|
Sold | MARIS | $74,900 | 10.3% |
|
2/7/25
Feb 7, 2025
|
Pending | MARIS | $67,900 | |
|
1/27/25
Jan 27, 2025
|
Listed / Active | MARIS | $67,900 |







