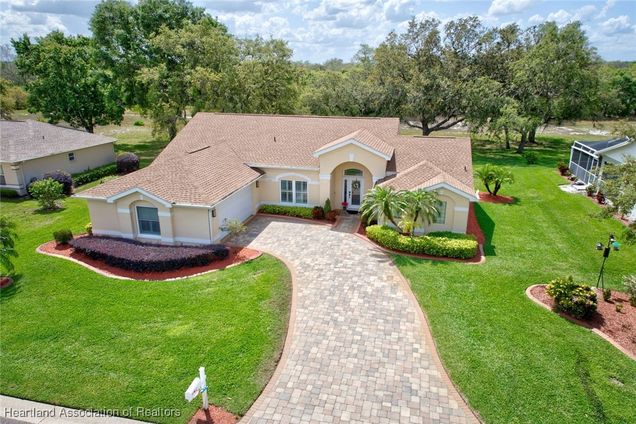1017 Destin Drive
Lake Wales, FL 33898
- 3 beds
- 2 baths
- 2,275 sqft
- $175 per sqft
- 1995 build
- – on site
Check out this 3-bedroom, 2-bath beautiful home located in the highly desirable, gated community of Oakwood Golf Club. The home has been EXTENSIVELY REMODELED with quality upgrades that create visual impact throughout, plus a new roof in 2023. Driving up to the home the curb appeal begins with the paver driveway, side entry 2 car garage, and well-maintained landscaping. The inviting master bedroom suite is 13’ x 14’ and features his and her closets and an en-suite luxury bathroom with a large vanity, his and her sinks, and a walk-in tiled shower with multiple shower heads. The split floor plan offers the second and third bedrooms to be tucked away on the opposite side of the home along with the guest bathroom! This home also features a home office and high-speed internet available for anyone needing to work from home. For anyone needing to work from home. Additional amenities include an inside laundry room with a washer and dryer included, plantation shutters, recessed lighting, and ceiling fans. This home is located on a 1/4-acre lot with no backyard neighbors and uniquely positioned a few doors down from the cul-de-sac ensuring privacy. Oakwood Golf Club community is gated (gate closes at 6:00 p.m.) and is conveniently located near medical offices, schools, restaurants, and shopping. With beautiful nearby lakes and popular Central Florida attractions just an hour away, this captivating home is a must-see.

Last checked:
As a licensed real estate brokerage, Estately has access to the same database professional Realtors use: the Multiple Listing Service (or MLS). That means we can display all the properties listed by other member brokerages of the local Association of Realtors—unless the seller has requested that the listing not be published or marketed online.
The MLS is widely considered to be the most authoritative, up-to-date, accurate, and complete source of real estate for-sale in the USA.
Estately updates this data as quickly as possible and shares as much information with our users as allowed by local rules. Estately can also email you updates when new homes come on the market that match your search, change price, or go under contract.
Checking…
•
Last updated Apr 11, 2025
•
MLS# 313573 —
This home is listed in more than one place. See it here.
The Building
-
Year Built:1995
-
Architectural Style:One Story
-
Roof:Shingle
-
Levels:One
-
Stories:1
-
Patio And Porch Features:Covered, Front Porch
-
Construction Materials:Block, Concrete, Stucco
-
Building Area Total:2782
Interior
-
Rooms Total:11
-
Interior Features:Ceiling Fan(s), High Speed Internet, Vaulted Ceiling(s), Split Bedrooms
-
Flooring:Carpet, Tile
Room Dimensions
-
Living Area:2275
Financial & Terms
-
Possession:Closing
-
Listing Terms:Cash, Conventional, FHA
Location
-
Directions:From SR 60 and Capps Road, head North. Go 0.9 miles and turn left into Oakwood Golf Community on Old Wailes Rd. Turn right onto Old Cutler Rd. Turn left onto Destin Dr. Home will be on your right.
The Property
-
Parcel Number:28-30-05-939215-000240
-
Property Type:Residential
-
Property Subtype:Single Family Residence
-
Property Subtype Additional:Single Family Residence
-
Property Condition:Resale
-
Lot Size Acres:0.25
-
Lot Size Area:0.25
-
Lot Size Units:Acres
-
Zoning Description:R1
-
Frontage Length:90
-
Road Surface Type:Paved
-
Additional Parcels:No
Listing Agent
- Contact info:
- Agent phone:
- (863) 450-7973
- Office phone:
- (863) 450-7973
Taxes
-
Tax Year:2024
-
Tax Legal Description:OAKWOOD GOLF CLUB PHASE TWO PB 97 PGS 23 THRU 25 LOT 24
-
Tax Annual Amount:4300.73
Beds
-
Total Bedrooms:3
Baths
-
Total Baths:2
-
Full Baths:2
The Listing
-
Virtual Tour URL Branded:https://www.propertypanorama.com/instaview/heartland/313573
-
Virtual Tour URL Unbranded:https://www.propertypanorama.com/instaview/heartland/313573
Heating & Cooling
-
Heating:Central, Electric
-
Heating:Yes
-
Cooling:Yes
-
Cooling:Central Air, Electric
Utilities
-
Utilities:Cable Available, High Speed Internet Available, Sewer Not Available
-
Electric:Other, See Remarks
-
Sewer:None, Septic Tank
-
Water Source:Public
Appliances
-
Appliances:Dryer, Dishwasher, Electric Water Heater, Disposal, Microwave, Oven, Range, Refrigerator, Washer
The Community
-
Pool Features:None
-
Association:Yes
-
Association Fee:843
-
Association Fee Frequency:Annually
Parking
-
Garage:Yes
-
Garage Spaces:2
-
Parking Features:Driveway, Garage, On Street, Garage Door Opener
Monthly cost estimate

Asking price
$399,000
| Expense | Monthly cost |
|---|---|
|
Mortgage
This calculator is intended for planning and education purposes only. It relies on assumptions and information provided by you regarding your goals, expectations and financial situation, and should not be used as your sole source of information. The output of the tool is not a loan offer or solicitation, nor is it financial or legal advice. |
$2,136
|
| Taxes | $358 |
| Insurance | $109 |
| HOA fees | $70 |
| Utilities | $188 See report |
| Total | $2,861/mo.* |
| *This is an estimate |
Walk Score®
Provided by WalkScore® Inc.
Walk Score is the most well-known measure of walkability for any address. It is based on the distance to a variety of nearby services and pedestrian friendliness. Walk Scores range from 0 (Car-Dependent) to 100 (Walker’s Paradise).
Bike Score®
Provided by WalkScore® Inc.
Bike Score evaluates a location's bikeability. It is calculated by measuring bike infrastructure, hills, destinations and road connectivity, and the number of bike commuters. Bike Scores range from 0 (Somewhat Bikeable) to 100 (Biker’s Paradise).
Air Pollution Index
Provided by ClearlyEnergy
The air pollution index is calculated by county or urban area using the past three years data. The index ranks the county or urban area on a scale of 0 (best) - 100 (worst) across the United Sates.








































