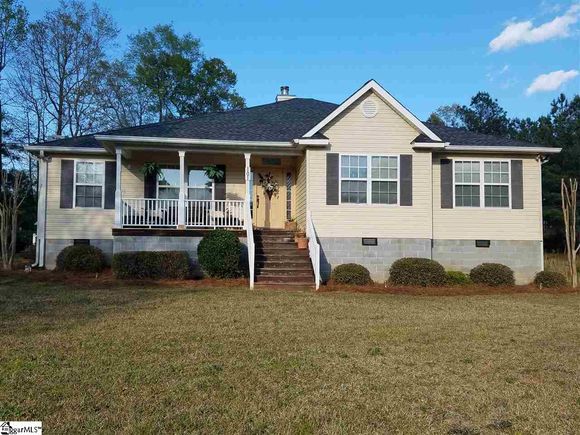101 Carolyn Drive
Bradley, SC 29819
- 3 beds
- 2 baths
- 1,846 sqft
- ~1 acre lot
- $70 per sqft
- 2002 build
- – on site
More homes
Imagine sitting on the front porch this summer watching the children play in the spacious yard. Plenty of room to run around and enjoy this private retreat. As soon as you walk in, you are greeted by the spacious living room. Perfect for entertaining or just relaxing as a family after a long day at work. With over 1800 square feet of living space, there is no need to worry about being cramped or crowded this 3 bedroom 2 bath home. Even more impressive is the master bedroom!! The huge master bedroom features a walk-in closet, a sitting area, and plenty of room to accommodate that king sized bed with lots of room to spare. To add to this already spacious room, the master bath is the place to get away and ease those aches and pains from the previous work week. Enjoy a nice, relaxing bath in your jetted garden tub. Do not forget to bring a glass of your favorite wine while you soak and relax. If it has been a really hard week, go ahead and take the entire bottle of wine, you will be there for a while. Don't let this one get away. This is the one you have been waiting for!

Last checked:
As a licensed real estate brokerage, Estately has access to the same database professional Realtors use: the Multiple Listing Service (or MLS). That means we can display all the properties listed by other member brokerages of the local Association of Realtors—unless the seller has requested that the listing not be published or marketed online.
The MLS is widely considered to be the most authoritative, up-to-date, accurate, and complete source of real estate for-sale in the USA.
Estately updates this data as quickly as possible and shares as much information with our users as allowed by local rules. Estately can also email you updates when new homes come on the market that match your search, change price, or go under contract.
Checking…
•
Last updated Apr 12, 2024
•
MLS# 1365389 —
The Building
-
Year Built:2002
-
Construction Materials:Brick Veneer, Vinyl Siding
-
Builder Name:Pennyworth Homes
-
Building Area Total:1846
-
Architectural Style:Ranch
-
Levels:One
-
Stories:1
-
Roof:Architectural
-
Foundation Details:Crawl Space
-
Basement:None
-
Window Features:Window Treatments, Tilt Out Windows, Vinyl/Aluminum Trim, Insulated Windows
-
Security Features:Security System Leased, Smoke Detector(s)
Interior
-
Interior Features:Bookcases, Ceiling Blown, Tub Garden, Laminate Counters, Pantry
-
Flooring:Carpet, Laminate, Vinyl
-
Fireplace:true
-
Fireplaces Total:1
-
Fireplace Features:Wood Burning
-
Laundry Features:1st Floor, Walk-in, Electric Dryer Hookup, Stackable Accommodating, Laundry Room
Room Dimensions
-
Living Area:1846
-
Living Area Units:Square Feet
-
Living Room Area:256
-
Living Room Length:16
-
Living Room Width:16
-
Kitchen Area:154
-
Kitchen Length:14
-
Kitchen Width:11
-
Dining Room Area:120
-
Dining Room Length:10
-
Dining Room Width:12
-
Master Bedroom Area:280
-
Master Bedroom Length:20
-
Master Bedroom Width:14
-
Bedroom 2 Width:11
-
Bedroom 2 Area:121
-
Bedroom 2 Length:11
-
Bedroom 3 Area:110
-
Bedroom 3 Length:11
-
Bedroom 3 Width:10
The Property
-
Property Type:Residential
-
Property Subtype:Single Family Residence
-
Lot Features:1 - 2 Acres, Sloped
-
Lot Size Acres:1
-
Lot Size Area:1
-
Lot Size SqFt:43560
-
Lot Size Units:Acres
-
Parcel Number:6823304399
Listing Agent
- Contact info:
- Agent phone:
- (864) 554-3420
- Office phone:
- (888) 440-2798
Taxes
-
Tax Annual Amount:788.22
Beds
-
Bedrooms Total:3
-
Main Level Bedrooms:3
-
Master Bedroom Level:Main
-
Master Bedroom Features:Multiple Closets
Baths
-
Total Baths:2
-
Full Baths:2
-
Main Level Baths:2
-
Master Bath Features:Double Vanity, Full Bath, Tub-Garden, Tub-Separate
Heating & Cooling
-
Heating:Electric, Forced Air, Wall Furnace
-
Heating:true
-
Cooling:Central Air, Electric
-
Cooling:true
Utilities
-
Utilities:Cable Available
-
Electric:Duke Energy
-
Water Source:Public, Greenwood CPW
-
Sewer:Septic Tank
Appliances
-
Appliances:Dishwasher, Dryer, Freezer, Self Cleaning Oven, Refrigerator, Electric Cooktop, Electric Oven, Ice Maker, Electric Water Heater
Schools
-
Elementary School:Springfield
-
Middle Or Junior School:Westview
-
High School:Emerald
The Community
-
Subdivision:SC
-
Subdivision Name:None
-
Community Features:None
-
Association:false
-
Association Fee Includes:None
-
Spa:true
-
Spa Features:Bath
Parking
-
Garage:false
-
Parking Features:None, Unpaved, Side/Rear Entry
-
Open Parking:true
Walk Score®
Provided by WalkScore® Inc.
Walk Score is the most well-known measure of walkability for any address. It is based on the distance to a variety of nearby services and pedestrian friendliness. Walk Scores range from 0 (Car-Dependent) to 100 (Walker’s Paradise).
Bike Score®
Provided by WalkScore® Inc.
Bike Score evaluates a location's bikeability. It is calculated by measuring bike infrastructure, hills, destinations and road connectivity, and the number of bike commuters. Bike Scores range from 0 (Somewhat Bikeable) to 100 (Biker’s Paradise).
Air Pollution Index
Provided by ClearlyEnergy
The air pollution index is calculated by county or urban area using the past three years data. The index ranks the county or urban area on a scale of 0 (best) - 100 (worst) across the United Sates.
Sale history
| Date | Event | Source | Price | % Change |
|---|---|---|---|---|
|
8/16/18
Aug 16, 2018
|
Sold | GGAR | $130,000 |




































