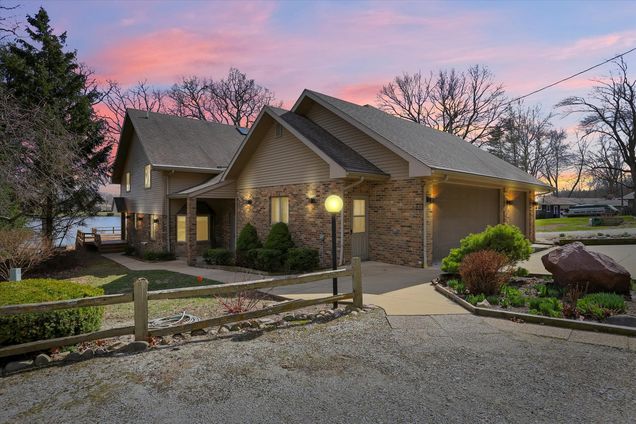1008 Parker Terrace
Loda, IL 60948
- 4 beds
- 3 baths
- 3,484 sqft
- $172 per sqft
- 1996 build
- – on site
Built in 1996, this stunning 4-bedroom, 3-bath home offers 3,649 square feet of above-grade living space with breathtaking views of highly sought-after Bayles Lake. With two bedrooms on the first floor and two more upstairs, plus an extra room perfect for an office, den, or storage, this home provides a flexible layout to suit your needs. Seven sliding doors open to the deck, allowing you to take in the gorgeous lake views from multiple vantage points. The custom-built cabinets, crafted in Arthur, IL, feature convenient pull-out shelves, and the home is equipped with a central vacuum throughout. The oversized 3-car garage is a standout, featuring a 220 electrical outlet, a sink, driveway and garage drains, a heater, and garage doors that are just two years old. The huge, unfinished basement boasts 9-foot ceilings, poured concrete walls, and a large workshop space-offering endless possibilities. Additional highlights include an owned water softener, a Lennox furnace in the basement, and ample storage throughout the home. All blinds stay. Association fees are $450 per quarter and include water. Don't miss this incredible opportunity to own a home on Bayles Lake!


Last checked:
As a licensed real estate brokerage, Estately has access to the same database professional Realtors use: the Multiple Listing Service (or MLS). That means we can display all the properties listed by other member brokerages of the local Association of Realtors—unless the seller has requested that the listing not be published or marketed online.
The MLS is widely considered to be the most authoritative, up-to-date, accurate, and complete source of real estate for-sale in the USA.
Estately updates this data as quickly as possible and shares as much information with our users as allowed by local rules. Estately can also email you updates when new homes come on the market that match your search, change price, or go under contract.
Checking…
•
Last updated Mar 30, 2025
•
MLS# 12301826 —
The Building
-
Year Built:1996
-
Rebuilt:No
-
New Construction:false
-
Roof:Asphalt
-
Basement:Full
-
Foundation Details:Concrete Perimeter
-
Patio And Porch Features:Deck
-
Disability Access:No
-
Total SqFt:3484
-
Total SqFt:5576
-
Main SqFt:2127
-
Upper SqFt:1357
-
Basement SqFt:2092
-
Unfinished Basement SqFt:2092
-
Living Area Source:Plans
Interior
-
Room Type:Foyer, Breakfast Room, Sun Room
-
Rooms Total:8
-
Interior Features:Skylight(s), First Floor Bedroom, First Floor Laundry, Walk-In Closet(s), Open Floorplan
-
Door Features:Sliding Doors
-
Fireplaces Total:1
-
Fireplace Features:Gas Starter
-
Fireplace Location:Living Room
Room Dimensions
-
Living Area:3484
Location
-
Directions:From E 200 North Rd turn North onto Sunset Dr. Follow Sunset Dr until you hit Parker Terrace and turn right. If your directions will not bring up 1008 Parker Terrace try entering 1008 Tappan.
-
Location:95313
The Property
-
Parcel Number:36203040150000
-
Property Type:Residential
-
Lot Features:Irregular Lot, Lake Front
-
Lot Size Dimensions:59.9X62.66X123.73X112.66X143.83
-
Waterfront:true
Listing Agent
- Contact info:
- Agent phone:
- (217) 898-9381
- Office phone:
- (217) 356-6100
Taxes
-
Tax Year:2023
-
Tax Annual Amount:11250.62
Beds
-
Bedrooms Total:4
-
Bedrooms Possible:4
Baths
-
Baths:3
-
Full Baths:3
The Listing
-
Virtual Tour Unbranded:
-
Special Listing Conditions:None
Heating & Cooling
-
Heating:Natural Gas, Forced Air
-
Cooling:Central Air
Utilities
-
Sewer:Septic-Private
-
Electric:200+ Amp Service
-
Water Source:Public
Schools
-
Elementary School:Clara Petersen Elementary School
-
Elementary School District:10
-
Middle Or Junior School:Pbl Junior High School
-
Middle Or Junior School District:10
-
High School:Pbl High School
-
High School District:10
The Community
-
Community Features:Lake, Water Rights
-
Association Fee:450
-
Association Fee Includes:Water
-
Association Fee Frequency:Quarterly
-
Master Assoc Fee Frequency:Not Required
Parking
-
Parking Total:3
-
Garage Type:Attached
-
Garage Spaces:3
-
Garage Onsite:Yes
-
Garage Ownership:Owned
Extra Units
-
Other Structures:Boat Dock
Monthly cost estimate

Asking price
$600,000
| Expense | Monthly cost |
|---|---|
|
Mortgage
This calculator is intended for planning and education purposes only. It relies on assumptions and information provided by you regarding your goals, expectations and financial situation, and should not be used as your sole source of information. The output of the tool is not a loan offer or solicitation, nor is it financial or legal advice. |
$3,212
|
| Taxes | $937 |
| Insurance | $165 |
| HOA fees | $150 |
| Utilities | $183 See report |
| Total | $4,647/mo.* |
| *This is an estimate |
Walk Score®
Provided by WalkScore® Inc.
Walk Score is the most well-known measure of walkability for any address. It is based on the distance to a variety of nearby services and pedestrian friendliness. Walk Scores range from 0 (Car-Dependent) to 100 (Walker’s Paradise).
Bike Score®
Provided by WalkScore® Inc.
Bike Score evaluates a location's bikeability. It is calculated by measuring bike infrastructure, hills, destinations and road connectivity, and the number of bike commuters. Bike Scores range from 0 (Somewhat Bikeable) to 100 (Biker’s Paradise).
Air Pollution Index
Provided by ClearlyEnergy
The air pollution index is calculated by county or urban area using the past three years data. The index ranks the county or urban area on a scale of 0 (best) - 100 (worst) across the United Sates.
Sale history
| Date | Event | Source | Price | % Change |
|---|---|---|---|---|
|
3/27/25
Mar 27, 2025
|
Listed / Active | MRED | $600,000 | |
|
9/23/24
Sep 23, 2024
|
Price Changed | MRED | ||
|
8/19/24
Aug 19, 2024
|
Price Changed | MRED |






































































