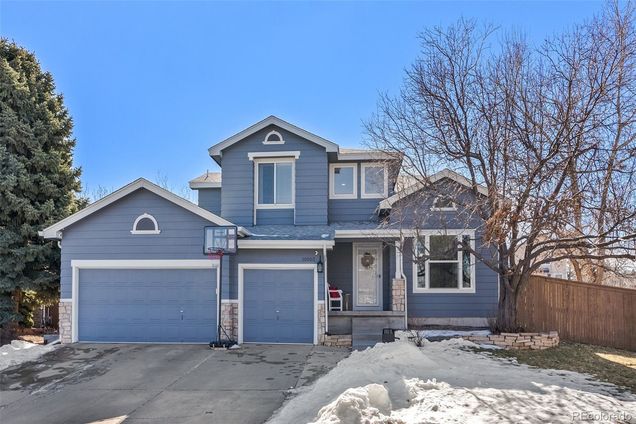10003 Blackbird Circle
Highlands Ranch, CO 80130
- 4 beds
- 3 baths
- 2,233 sqft
- 9,278 sqft lot
- $400 per sqft
- 1996 build
- – on site
More homes
Welcome to 10003 Blackbird Cir, a beautifully updated home located on a large corner lot backing to a green belt, just steps away from expansive open space and miles of trails! A beautiful vaulted entry and newly refinished hardwood floors greet you upon entry. The kitchen has been expanded and includes a large center island with gas cooktop, granite countertops, double ovens, microwave drawer, wine fridge and under cabinet lights. The kitchen is open to the family room with a beautiful fireplace and large windows that let in plenty of natural light. The main floor is complete with a refinished powder room, office/bedroom and laundry room. Head up the double staircase and you’ll find new carpet and iron balusters. The master bedroom and ensuite are across the catwalk which provides space from the two secondary bedrooms. Outside you will find more to love. A large stamped concrete patio and sitting wall with built in automatic lights is the perfect place to unwind with family or friends. The large yard is professionally landscaped and includes colorful plants and flowers in the summer. Other updates include a tankless water heater, new fence, high impact roof and newer larger gutters. Schedule your private showing today!

Last checked:
As a licensed real estate brokerage, Estately has access to the same database professional Realtors use: the Multiple Listing Service (or MLS). That means we can display all the properties listed by other member brokerages of the local Association of Realtors—unless the seller has requested that the listing not be published or marketed online.
The MLS is widely considered to be the most authoritative, up-to-date, accurate, and complete source of real estate for-sale in the USA.
Estately updates this data as quickly as possible and shares as much information with our users as allowed by local rules. Estately can also email you updates when new homes come on the market that match your search, change price, or go under contract.
Checking…
•
Last updated Oct 2, 2024
•
MLS# 8231380 —
The Building
-
Year Built:1996
-
Direction Faces:North
-
Construction Materials:Wood Siding
-
Structure Type:House
-
Exterior Features:Playground, Private Yard
-
Patio And Porch Features:Patio
-
Window Features:Double Pane Windows, Window Coverings
-
Security Features:Video Doorbell
-
Roof:Composition
-
Basement:true
-
Levels:Two
-
Building Area Total:3537
-
Building Area Source:Public Records
-
Above Grade Finished Area:2233
-
Property Attached:false
Interior
-
Interior Features:Built-in Features, Ceiling Fan(s), Eat-in Kitchen, Five Piece Bath, Granite Counters, High Ceilings, High Speed Internet, Kitchen Island, Open Floorplan, Pantry, Smart Thermostat, Smoke Free, Vaulted Ceiling(s), Walk-In Closet(s)
-
Flooring:Carpet, Wood
-
Fireplaces Total:1
-
Fireplace Features:Family Room, Gas
Room Dimensions
-
Living Area:2233
Location
-
Latitude:39.53322308
-
Longitude:-104.91435628
The Property
-
Property Type:Residential
-
Property Subtype:Single Family Residence
-
Parcel Number:R0378544
-
Property Condition:Updated/Remodeled
-
Zoning:PDU
-
Lot Features:Corner Lot, Greenbelt, Landscaped, Level, Open Space, Sprinklers In Front, Sprinklers In Rear
-
Lot Size Area:9278
-
Lot Size Acres:0.21
-
Lot Size SqFt:9278
-
Lot Size Units:Square Feet
-
Exclusions:Washer, Dryer, Personal Property, Garage Refrigerator
-
Fencing:Full
-
Road Frontage Type:Public
-
Road Surface Type:Paved
Listing Agent
- Contact info:
- Agent phone:
- (720) 252-6917
- Office phone:
- (888) 440-2724
Taxes
-
Tax Year:2022
-
Tax Annual Amount:3741
-
Tax Legal Description:LOT 16 HIGHLANDS RANCH #117-A .213 AM/L
Beds
-
Bedrooms Total:4
-
Main Level Bedrooms:1
-
Upper Level Bedrooms:3
Baths
-
Total Baths:3
-
Full Baths:2
-
Half Baths:1
-
Main Level Baths:1
-
Upper Level Baths:2
The Listing
Heating & Cooling
-
Heating:Forced Air
-
Cooling:Central Air
Utilities
-
Sewer:Public Sewer
-
Water Included:Yes
-
Water Source:Public
Appliances
-
Appliances:Cooktop, Dishwasher, Disposal, Double Oven, Microwave, Refrigerator, Wine Cooler
Schools
-
Elementary School:Wildcat Mountain
-
Elementary School District:Douglas RE-1
-
Middle Or Junior School:Rocky Heights
-
Middle Or Junior School District:Douglas RE-1
-
High School:Rock Canyon
-
High School District:Douglas RE-1
The Community
-
Subdivision Name:Eastridge
-
Association Amenities:Clubhouse, Fitness Center, Pool, Tennis Court(s)
-
Senior Community:false
-
Association:true
-
Association Name:Highlands Ranch Community Association
-
Association Fee:168
-
Association Fee Includes:Maintenance Grounds, Road Maintenance, Snow Removal
-
Association Fee Total Annual:672.00
-
Association Fee Annual:672.00
-
Association Fee Frequency:Quarterly
Parking
-
Parking Total:3
-
Attached Garage:true
-
Garage Spaces:3
Walk Score®
Provided by WalkScore® Inc.
Walk Score is the most well-known measure of walkability for any address. It is based on the distance to a variety of nearby services and pedestrian friendliness. Walk Scores range from 0 (Car-Dependent) to 100 (Walker’s Paradise).
Bike Score®
Provided by WalkScore® Inc.
Bike Score evaluates a location's bikeability. It is calculated by measuring bike infrastructure, hills, destinations and road connectivity, and the number of bike commuters. Bike Scores range from 0 (Somewhat Bikeable) to 100 (Biker’s Paradise).
Soundscore™
Provided by HowLoud
Soundscore is an overall score that accounts for traffic, airport activity, and local sources. A Soundscore rating is a number between 50 (very loud) and 100 (very quiet).
Air Pollution Index
Provided by ClearlyEnergy
The air pollution index is calculated by county or urban area using the past three years data. The index ranks the county or urban area on a scale of 0 (best) - 100 (worst) across the United Sates.










































