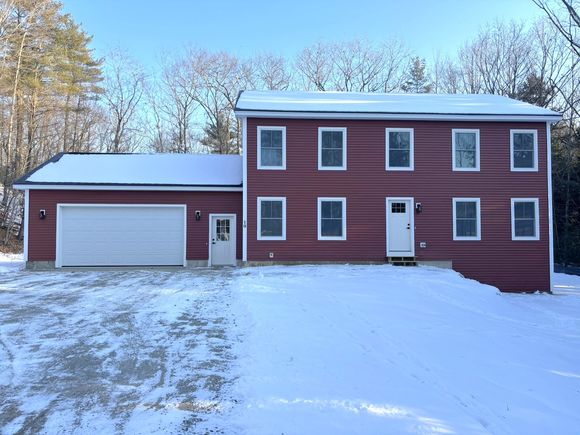10 Commons Drive
Lewiston, ME 04240
- 4 beds
- 3 baths
- 2,240 sqft
- ~3 acre lot
- $252 per sqft
- 2024 build
- – on site
More homes
Dreaming of a new construction home but don't want the hassle or long wait of building?! Come see this brand-new construction, soon to be turn-key home on the outskirts of Lewiston. 2.51 acres with ROW to shared access on the Androscoggin River. This 2,240 sq. ft, two-story, open concept & spacious colonial boast natural lighting throughout. The first floor offers a large kitchen with ample cupboard space, stainless steel appliances, and beautiful island, a dining area, spacious living room, bedroom, and half bath with laundry hook-up. The second floor offers the primary bedroom with walk-in closet and full bathroom, 2 additional sizable bedrooms with generous closets, and another full bathroom. Attached two car garage with direct entry to living, partial daylight basement awaiting your finishes if you wish, pressure treated deck to enjoy the peace and tranquility of the outdoors, architectural shingles, gravel driveway with plenty of parking, and private lot with beautiful yard. Short distance to Route 196 and I-95 making travel convenient. Amazing opportunity to move right into this turn-key home before winter truly hits. Come check it out and make it your very own today!

Last checked:
As a licensed real estate brokerage, Estately has access to the same database professional Realtors use: the Multiple Listing Service (or MLS). That means we can display all the properties listed by other member brokerages of the local Association of Realtors—unless the seller has requested that the listing not be published or marketed online.
The MLS is widely considered to be the most authoritative, up-to-date, accurate, and complete source of real estate for-sale in the USA.
Estately updates this data as quickly as possible and shares as much information with our users as allowed by local rules. Estately can also email you updates when new homes come on the market that match your search, change price, or go under contract.
Checking…
•
Last updated Jan 25, 2025
•
MLS# 1605522 —
The Building
-
Year Built:2024
-
New Construction:true
-
Construction Materials:Vinyl Siding, Wood Frame
-
Roof:Pitched, Shingle
-
Basement:Daylight, Interior Entry, Unfinished
-
Direction Faces:None
-
Window Features:None
-
Building Features:None
-
Patio And Porch Features:Deck
-
Building Area Total:2240.0
-
Building Area Source:Builder
-
Green Energy Efficient:Tankless Water Heater, High Efficiency Water Heater, Double Pane Windows
Interior
-
Rooms Total:7
-
Kitchen:true
-
Fireplace:false
-
Fireplace Features:None
Room Dimensions
-
Living Area:None
Financial & Terms
-
Land Lease:false
-
Rent Includes:None
Location
-
Directions:None
The Property
-
Property Condition:New Construction
-
Lot Features:Level, Open Lot, Rolling Slope, Wooded, Near Golf Course, Neighborhood, Rural, Subdivided
-
Lot Size:109,335 Sqft
-
Lot Size Area:2.51
-
Lot Size Acres:2.51
-
Lot Size Units:Acres
-
Lot Size Source:Public Records
-
Lot Size Dimensions:None
-
Zoning:RA
-
Property Attached:No
-
View:Trees/Woods
-
Current Use:None
-
Possible Use:None
-
Topography:None
-
Waterfront:true
-
Road Surface Type:Paved
-
Waterfront Features:River
-
Other Equipment:None
Listing Agent
- Contact info:
- Agent phone:
- (207) 330-5290
- Office phone:
- (207) 240-0052
Taxes
-
Tax Year:2023
-
Tax Annual Amount:$803
Beds
-
Bedrooms Total:4
Baths
-
Full Baths:2
-
Three Quarter Baths:None
-
Half Baths:1
-
Partial Baths:None
-
Quarter Baths:None
The Listing
Heating & Cooling
-
Heating:Hot Water, Baseboard
-
Heating:true
-
Cooling:false
-
Cooling:None
Utilities
-
Electric:Underground, Circuit Breakers
-
Sewer:Private Sewer, Septic Design Available, Septic Existing on Site
-
Water Source:Private, Well
Appliances
-
Appliances:Refrigerator, Microwave, Electric Range, Dishwasher
Schools
-
Elementary School:None
-
Middle Or Junior School:None
-
High School:None
-
High School District:Lewiston Public Schools
The Community
-
Spa Features:None
-
Pool Private:No
-
Water Body Name:Androscoggin River
-
Pets Allowed:Other Restrictions
-
Association Amenities:None
-
Association Fee Includes:None
-
Association:false
Parking
-
Garage:true
-
Attached Garage:true
-
Garage Spaces:2.0
-
Carport Spaces:None
-
Parking Features:5 - 10 Spaces, Gravel, On Site, Garage Door Opener, Inside Entrance, Off Street
Walk Score®
Provided by WalkScore® Inc.
Walk Score is the most well-known measure of walkability for any address. It is based on the distance to a variety of nearby services and pedestrian friendliness. Walk Scores range from 0 (Car-Dependent) to 100 (Walker’s Paradise).
Bike Score®
Provided by WalkScore® Inc.
Bike Score evaluates a location's bikeability. It is calculated by measuring bike infrastructure, hills, destinations and road connectivity, and the number of bike commuters. Bike Scores range from 0 (Somewhat Bikeable) to 100 (Biker’s Paradise).
Air Pollution Index
Provided by ClearlyEnergy
The air pollution index is calculated by county or urban area using the past three years data. The index ranks the county or urban area on a scale of 0 (best) - 100 (worst) across the United Sates.
Sale history
| Date | Event | Source | Price | % Change |
|---|---|---|---|---|
|
1/25/25
Jan 25, 2025
|
Pending | MREIS | $565,000 | |
|
1/24/25
Jan 24, 2025
|
Sold | MREIS | $565,000 | 2.7% |
|
12/10/24
Dec 10, 2024
|
Sold Subject To Contingencies | MREIS | $550,000 |




















