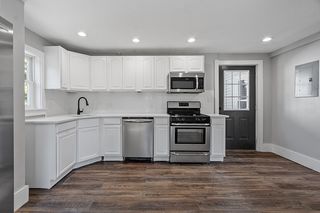10 Chickadee Way Unit 25 is no longer available, but here are some other homes you might like:
-
 12 photos
12 photosDiBiasio Realty LLC
-
 3 photos
3 photosStreamline Communities - Upton
-
 28 photos
28 photosStreamline Communities - Upton
-
 16 photos
16 photoseXp Realty
-
 25 photos
25 photosMendon Area Real Estate
-
![]() 39 photos
39 photosBerkshire Hathaway HomeServices Commonwealth Real Estate
-
![]() 28 photos
28 photosStreamline Communities - Upton
-
![]() 26 photos
26 photosMendon Local Realty
- End of Results
-
No homes match your search. Try resetting your search criteria.
Reset search
Nearby Cities
- Ashland Homes for Sale
- Blackstone Homes for Sale
- Cordaville Homes for Sale
- Douglas Homes for Sale
- Grafton Homes for Sale
- Holliston Homes for Sale
- Hopedale Homes for Sale
- Hopkinton Homes for Sale
- Medway Homes for Sale
- Mendon Homes for Sale
- Milford Homes for Sale
- Millville Homes for Sale
- Northborough Homes for Sale
- Northbridge Homes for Sale
- Shrewsbury Homes for Sale
- Southborough Homes for Sale
- Sutton Homes for Sale
- Uxbridge Homes for Sale
- Westborough Homes for Sale
- Whitinsville Homes for Sale
Nearby ZIP Codes
- 01516 Homes for Sale
- 01519 Homes for Sale
- 01532 Homes for Sale
- 01534 Homes for Sale
- 01536 Homes for Sale
- 01545 Homes for Sale
- 01560 Homes for Sale
- 01568 Homes for Sale
- 01569 Homes for Sale
- 01581 Homes for Sale
- 01588 Homes for Sale
- 01590 Homes for Sale
- 01721 Homes for Sale
- 01746 Homes for Sale
- 01747 Homes for Sale
- 01748 Homes for Sale
- 01756 Homes for Sale
- 01757 Homes for Sale
- 01772 Homes for Sale
- 02019 Homes for Sale



