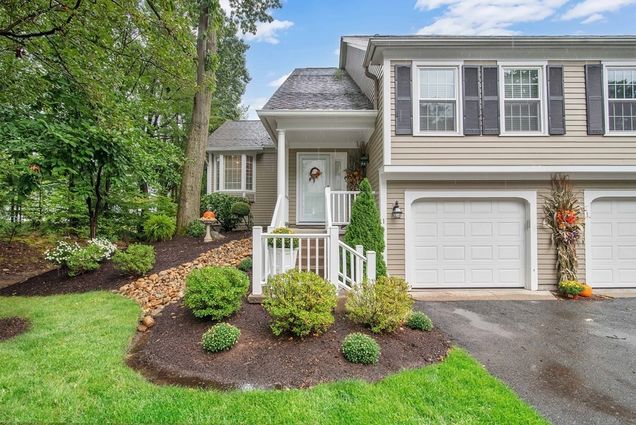1 Shady Brook Unit 1
West Springfield, MA 01089
- 2 beds
- 3 baths
- 2,235 sqft
- $178 per sqft
- 1987 build
- – on site
More homes
Absolutely Stunning split level condo at Windpath. So many upgrades: beautiful newly tiled entry & new staircase treads w/wrought iron railing take you into the main living space consisting of a lovely, bright LR w/gas-fired fireplace w/new marble surround, & cathedral ceiling. This opens to a formal DR w/French doors onto newly screened porch w/glass inserts & new tile flooring. All floors on this level upgraded to white washed oak.The powder room has new vanity & mirror. Gourmet kitchen is totally upgraded w/white cabinetry, granite countertops & new stainless appliances. All pull-out drawers, Italian tile flooring & a feature wall. Spacious MBR w/custom, exquisite master bath with new quartz vanity, Swarowski Cystal pendant lighting, new porcelain tile floor & walk-in shower. The lower level has a spacious family room, guest bedroom and full bath. The Family room has an upgraded granite bar & a new oversized slider that leads to an impressive patio with new pavers, wall and arbor.

Last checked:
As a licensed real estate brokerage, Estately has access to the same database professional Realtors use: the Multiple Listing Service (or MLS). That means we can display all the properties listed by other member brokerages of the local Association of Realtors—unless the seller has requested that the listing not be published or marketed online.
The MLS is widely considered to be the most authoritative, up-to-date, accurate, and complete source of real estate for-sale in the USA.
Estately updates this data as quickly as possible and shares as much information with our users as allowed by local rules. Estately can also email you updates when new homes come on the market that match your search, change price, or go under contract.
Checking…
•
Last updated Dec 30, 2023
•
MLS# 72901862 —
The Building
-
Year Built:1987
-
Year Built Details:Approximate
-
Year Built Source:Public Records
-
Building Name:Windpath
-
Architectural Style:Other (See Remarks)
-
Construction Materials:Frame
-
Entry Level:1
-
Common Walls:Corner
-
Roof:Shingle
-
Exterior Features:Garden
-
Door Features:French Doors
-
Window Features:Insulated Windows
-
Patio And Porch Features:Screened
-
Accessibility Features:No
-
Unit Number:1
-
Stories Total:2
-
# of Units Total:86
-
Building Area Total:2235
-
Building Area Units:Square Feet
-
Building Area Source:Public Records
Interior
-
Rooms Total:6
-
Interior Features:Ceiling Fan(s)
-
Living Room Level:Second
-
Living Room Features:Cathedral Ceiling(s)
-
Kitchen Level:Second
-
Kitchen Features:Flooring - Stone/Ceramic Tile
-
Dining Room Level:Second
-
Dining Room Features:Flooring - Wood
-
Family Room Level:First
-
Family Room Features:Flooring - Wall to Wall Carpet
-
Flooring:Wood
-
Fireplace:true
-
Fireplaces Total:1
-
Fireplace Features:Living Room
-
Laundry Features:Flooring - Stone/Ceramic Tile
Room Dimensions
-
Living Area:2235
Location
-
Directions:Off Piper Road
-
Latitude:42.128408
-
Longitude:-72.635796
The Property
-
Property Type:Residential
-
Property Subtype:Condominium
-
Property Condition:Updated/Remodeled
-
Lot Size Units:Acres
-
Waterview:No
-
Waterfront:false
-
Farm Land Area Units:Square Feet
Listing Agent
- Contact info:
- No listing contact info available
Taxes
-
Tax Year:2021
-
Tax Book Number:20559
-
Tax Annual Amount:4551.17
-
Tax Assessed Value:269300
Beds
-
Bedrooms Total:2
-
Master Bedroom Level:Second
-
Master Bedroom Features:Bathroom - Full
-
Bedroom 2 Level:First
-
Bedroom 2 Features:Walk-In Closet(s)
Baths
-
Total Baths:2.5
-
Total Baths:3
-
Full Baths:2
-
Half Baths:1
-
Bathroom 1 Level:Second
-
Bathroom 1 Features:Bathroom - Full
-
Bathroom 2 Level:Second
-
Bathroom 2 Features:Bathroom - Half
-
Bathroom 3 Level:First
-
Bathroom 3 Features:Bathroom - Full
-
Master Bath Features:Yes
The Listing
-
Sub Agency Relationship Offered:No
Heating & Cooling
-
Heating:Forced Air
-
Heating:true
-
Cooling:Central Air
-
Cooling:true
Utilities
-
Utilities:for Electric Range
-
Electric:Circuit Breakers
-
Sewer:Public Sewer
-
Water Source:Public
Appliances
-
Appliances:Range,Dishwasher,Disposal,Microwave,Refrigerator,Washer,Dryer, Gas Water Heater,Tank Water Heater, Utility Connections for Electric Range, Utility Connections for Electric Dryer
The Community
-
Senior Community:false
-
Community Features:Shopping
-
Pets Allowed:Yes w/ Restrictions
-
Association:true
-
Association Fee:393.09
-
Association Fee Includes:Water
-
Association Fee Frequency:Monthly
Parking
-
Garage:true
-
Attached Garage:true
-
Garage Spaces:1
-
Carport:false
-
Parking Total:1
-
Parking Features:Attached
-
Covered Spaces:1
Soundscore™
Provided by HowLoud
Soundscore is an overall score that accounts for traffic, airport activity, and local sources. A Soundscore rating is a number between 50 (very loud) and 100 (very quiet).
Air Pollution Index
Provided by ClearlyEnergy
The air pollution index is calculated by county or urban area using the past three years data. The index ranks the county or urban area on a scale of 0 (best) - 100 (worst) across the United Sates.
Sale history
| Date | Event | Source | Price | % Change |
|---|---|---|---|---|
|
1/11/24
Jan 11, 2024
|
MLSPIN | $439,900 | ||
|
11/26/23
Nov 26, 2023
|
MLSPIN | $439,900 | ||
|
11/5/23
Nov 5, 2023
|
MLSPIN | $439,900 | -8.3% |










































